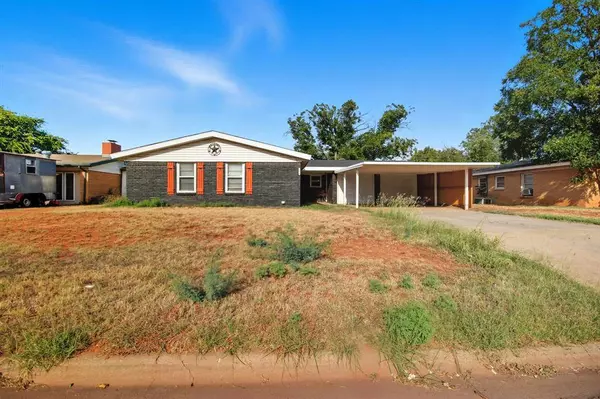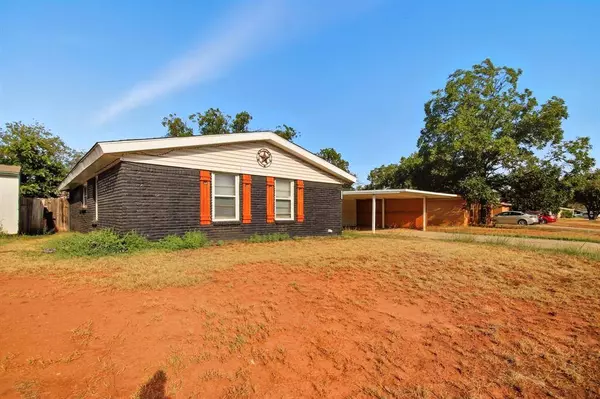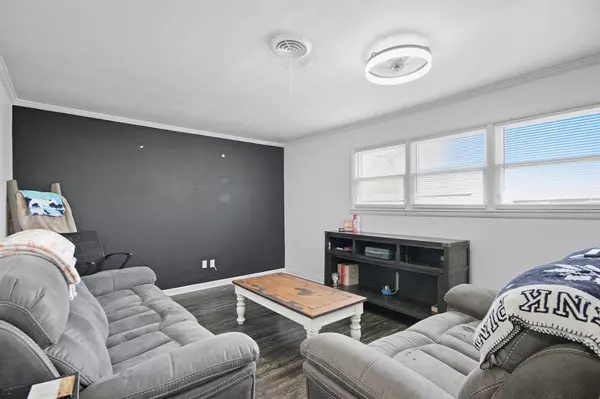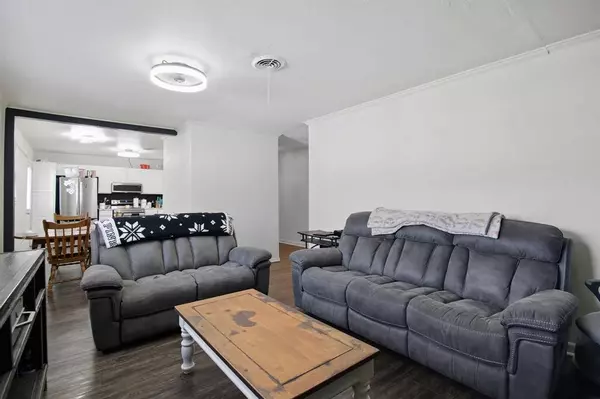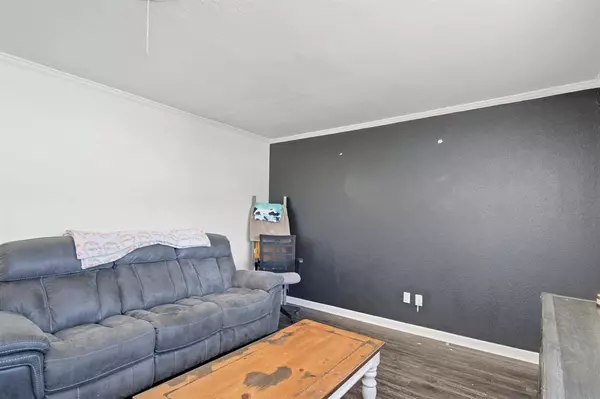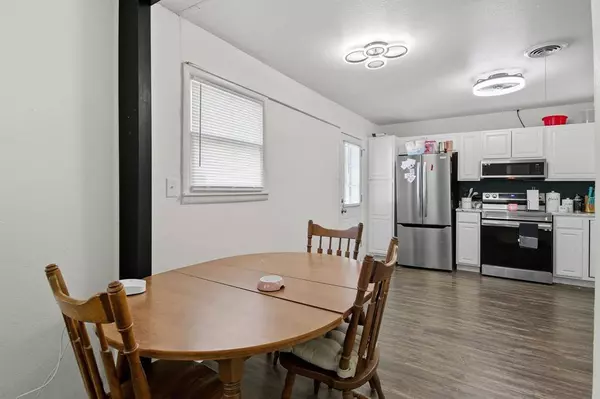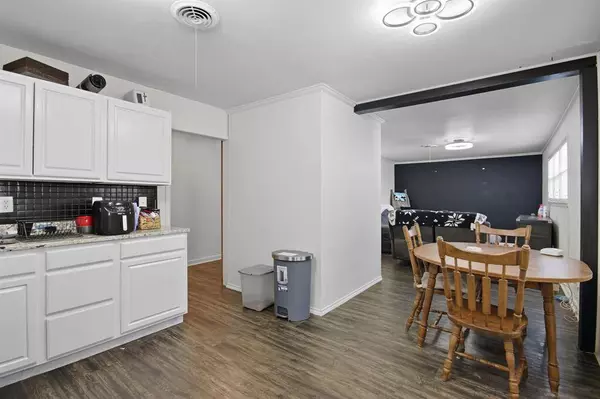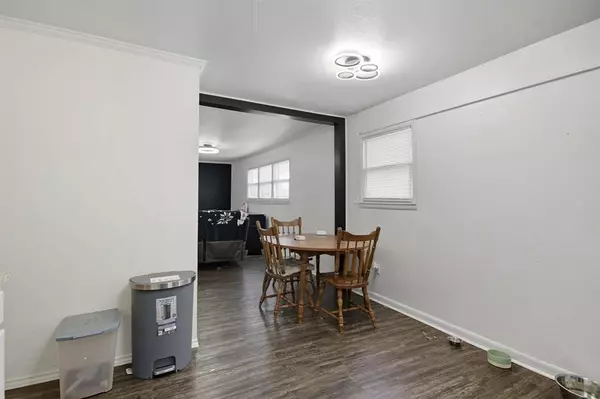
GALLERY
PROPERTY DETAIL
Key Details
Property Type Single Family Home
Sub Type Single Family Residence
Listing Status Active
Purchase Type For Sale
Square Footage 1, 238 sqft
Price per Sqft $153
Subdivision Green Acres
MLS Listing ID 21063715
Bedrooms 3
Full Baths 2
HOA Y/N None
Year Built 1956
Annual Tax Amount $4,166
Lot Size 7,797 Sqft
Acres 0.179
Property Sub-Type Single Family Residence
Location
State TX
County Taylor
Direction From S 1st St, head west toward N Willis St. Turn right onto N Willis St and continue north. Turn left onto W North 10th St, then right onto Westview Dr. Home will be on the right.
Rooms
Dining Room 1
Building
Lot Description Subdivision
Story One
Foundation Slab
Level or Stories One
Structure Type Brick
Interior
Interior Features Cable TV Available
Heating Central, Natural Gas
Cooling Ceiling Fan(s), Central Air, Electric
Flooring Luxury Vinyl Plank
Appliance Electric Range, Microwave, Refrigerator
Heat Source Central, Natural Gas
Laundry Dryer Hookup, Washer Hookup
Exterior
Garage Spaces 2.0
Carport Spaces 2
Fence Wood
Utilities Available City Sewer, City Water
Roof Type Composition
Total Parking Spaces 2
Garage Yes
Schools
Elementary Schools Johnston
Middle Schools Mann
High Schools Abilene
School District Abilene Isd
Others
Acceptable Financing Cash, Conventional, FHA, VA Loan
Listing Terms Cash, Conventional, FHA, VA Loan
Virtual Tour https://www.propertypanorama.com/instaview/ntreis/21063715
SIMILAR HOMES FOR SALE
Check for similar Single Family Homes at price around $189,900 in Abilene,TX

Pending
$189,900
915 Westwood Drive, Abilene, TX 79603
Listed by Doug McIntyre of Barnett & Hill3 Beds 2 Baths 1,552 SqFt
Pending
$210,000
1409 Westwood Drive, Abilene, TX 79603
Listed by Kimm Ferrell of KW SYNERGY*4 Beds 2 Baths 2,110 SqFt
Active
$172,000
1234 Park Avenue, Abilene, TX 79603
Listed by Abby Walla of Sendero Properties, LLC2 Beds 1 Bath 1,407 SqFt
CONTACT


