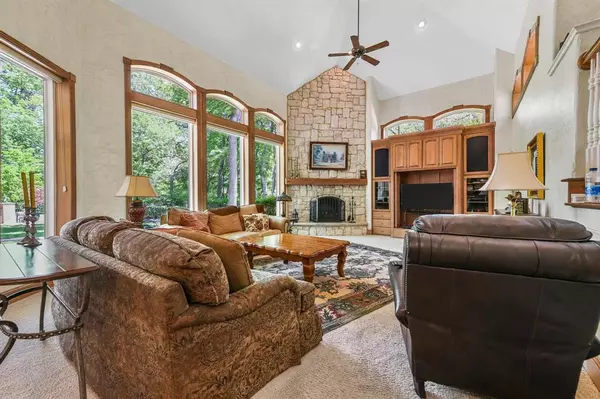$750,000
For more information regarding the value of a property, please contact us for a free consultation.
109 Oak Forest Lane Ovilla, TX 75154
4 Beds
5 Baths
4,647 SqFt
Key Details
Property Type Single Family Home
Sub Type Single Family Residence
Listing Status Sold
Purchase Type For Sale
Square Footage 4,647 sqft
Price per Sqft $161
Subdivision Cumberland Forest Ph 2
MLS Listing ID 20585386
Sold Date 06/14/24
Style Traditional
Bedrooms 4
Full Baths 4
Half Baths 1
HOA Y/N None
Year Built 1998
Annual Tax Amount $12,413
Lot Size 1.295 Acres
Acres 1.295
Property Description
PICTURESQUE & HEAVILY TREED 1.3 ACRE CREEK LOT IN A QUIET CUL-DE-SAC! Tucked away in the peaceful community of Ovilla, this impressive home features plantation shutters, wood floors, solid core doors, soaring ceilings, 2 fireplaces, tons of windows for natural light & an executive office with a coffered ceiling. Host in a gourmet kitchen boasting granite counters, stainless steel appliances, double oven & a massive walk-in pantry, or unwind in the lavish primary suite including a bay window sitting area, up-lit tray ceiling, jetted tub, separate marble vanities with a makeup area & a huge custom closet. Spend time with friends & family relaxing in your tranquil backyard showcasing a large patio with a gas line for a grill, mature trees & lush landscaping. Make great use of the oversized 3 car garage with a sink, epoxy floors, built-in cabinets & insulated doors. Recent roof, leaf guards, gas meter, AC units & water heaters. Close proximity to highly sought-after Midlothian schools!
Location
State TX
County Ellis
Direction From 35 go west on Ovilla Rd, right on Shiloh, right on Oak Forest
Rooms
Dining Room 2
Interior
Interior Features Built-in Features, Cable TV Available, Decorative Lighting, Granite Counters, High Speed Internet Available, Kitchen Island, Open Floorplan, Pantry, Vaulted Ceiling(s), Walk-In Closet(s)
Heating Central, Natural Gas, Zoned
Cooling Ceiling Fan(s), Central Air, Electric, Zoned
Flooring Carpet, Ceramic Tile, Wood
Fireplaces Number 2
Fireplaces Type Family Room, Gas Starter, Living Room, Stone
Appliance Dishwasher, Disposal, Electric Cooktop, Electric Oven, Convection Oven, Double Oven, Water Filter, Other
Heat Source Central, Natural Gas, Zoned
Laundry Utility Room, Full Size W/D Area, Washer Hookup
Exterior
Exterior Feature Balcony, Covered Patio/Porch, Rain Gutters, Lighting, Private Yard
Garage Spaces 3.0
Fence Metal
Utilities Available City Sewer, City Water
Waterfront 1
Waterfront Description Creek
Roof Type Composition
Total Parking Spaces 3
Garage Yes
Building
Lot Description Acreage, Adjacent to Greenbelt, Cul-De-Sac, Greenbelt, Interior Lot, Landscaped, Lrg. Backyard Grass, Many Trees, Sprinkler System, Subdivision
Story Two
Foundation Slab
Level or Stories Two
Structure Type Brick
Schools
Elementary Schools Dolores Mcclatchey
Middle Schools Walnut Grove
High Schools Heritage
School District Midlothian Isd
Others
Ownership See offer instructions
Financing Conventional
Read Less
Want to know what your home might be worth? Contact us for a FREE valuation!

Our team is ready to help you sell your home for the highest possible price ASAP

©2024 North Texas Real Estate Information Systems.
Bought with Kristen Jackson • Fathom Realty






