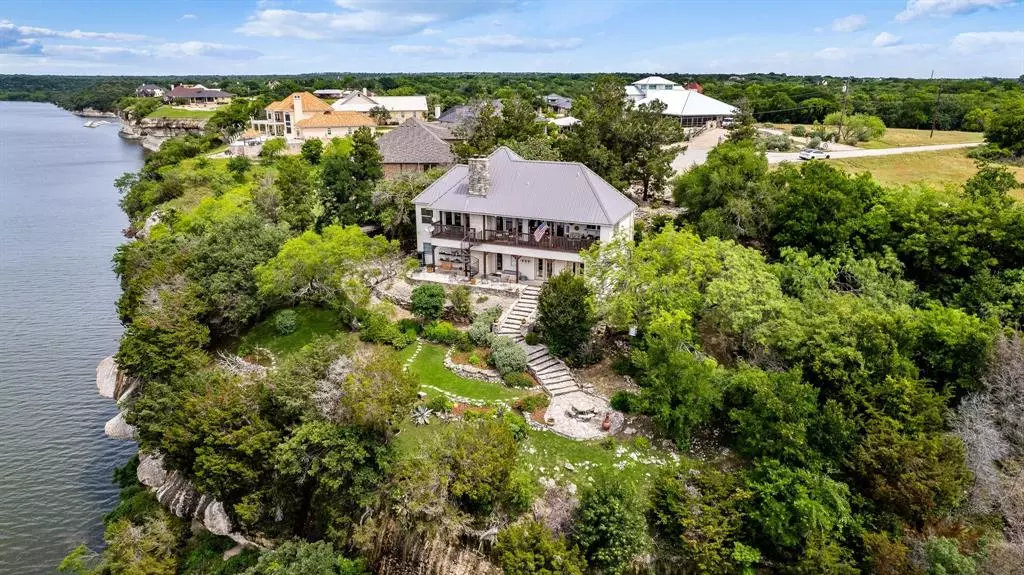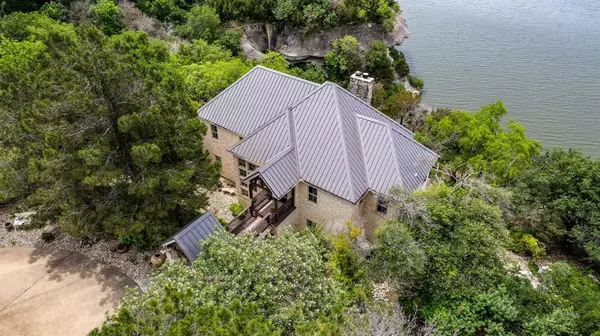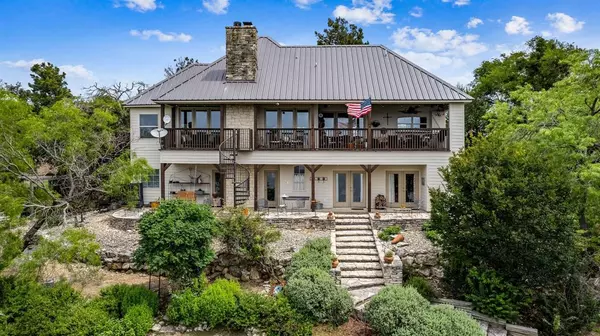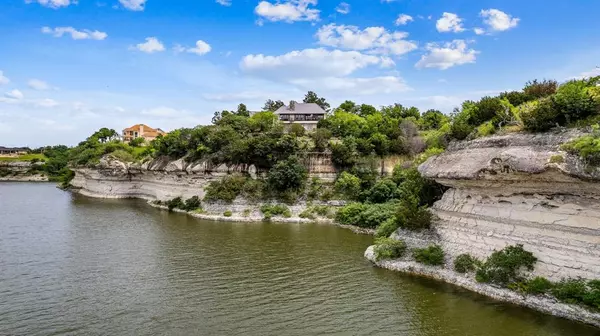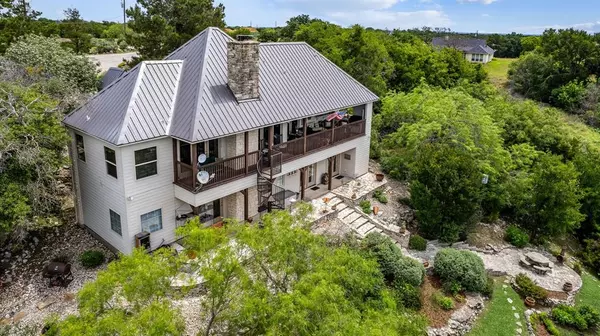10069 Lakeview Court Whitney, TX 76692
3 Beds
4 Baths
2,755 SqFt
UPDATED:
11/20/2024 06:43 AM
Key Details
Property Type Single Family Home
Sub Type Single Family Residence
Listing Status Active
Purchase Type For Sale
Square Footage 2,755 sqft
Price per Sqft $361
Subdivision White Bluff #10
MLS Listing ID 20617466
Style Traditional
Bedrooms 3
Full Baths 3
Half Baths 1
HOA Fees $1,100
HOA Y/N Mandatory
Year Built 1999
Annual Tax Amount $7,183
Lot Size 0.391 Acres
Acres 0.391
Property Description
Location
State TX
County Hill
Community Boat Ramp, Club House, Community Dock, Community Pool, Fishing, Fitness Center, Gated, Golf, Greenbelt, Guarded Entrance, Jogging Path/Bike Path, Lake, Marina, Park, Playground, Pool, Restaurant, Tennis Court(S)
Direction See Apple Maps
Rooms
Dining Room 1
Interior
Interior Features Built-in Wine Cooler, Cable TV Available, Decorative Lighting, Double Vanity, Flat Screen Wiring, Granite Counters, High Speed Internet Available, Kitchen Island, Multiple Staircases, Open Floorplan, Pantry, Sound System Wiring, Vaulted Ceiling(s), Walk-In Closet(s), Wet Bar
Heating Central, Electric, Zoned
Cooling Electric, Multi Units, Zoned
Flooring Concrete, Tile, Wood
Fireplaces Number 3
Fireplaces Type Fire Pit, Gas, Gas Logs, Gas Starter, Living Room, Master Bedroom, Raised Hearth, Stone, Wood Burning
Appliance Dishwasher, Electric Oven, Gas Range, Microwave, Double Oven, Plumbed For Gas in Kitchen, Refrigerator
Heat Source Central, Electric, Zoned
Laundry Electric Dryer Hookup, Gas Dryer Hookup, In Hall, Full Size W/D Area, Washer Hookup, On Site
Exterior
Exterior Feature Attached Grill, Balcony, Barbecue, Courtyard, Covered Deck, Covered Patio/Porch, Fire Pit, Garden(s), Rain Gutters, Lighting, Misting System, Mosquito Mist System, Outdoor Grill, Outdoor Living Center, Private Yard
Fence None
Community Features Boat Ramp, Club House, Community Dock, Community Pool, Fishing, Fitness Center, Gated, Golf, Greenbelt, Guarded Entrance, Jogging Path/Bike Path, Lake, Marina, Park, Playground, Pool, Restaurant, Tennis Court(s)
Utilities Available Cable Available, City Sewer, City Water, Concrete, Electricity Available, Electricity Connected, Individual Water Meter
Waterfront Description Lake Front,Lake Front – Main Body
Roof Type Metal
Garage No
Building
Lot Description Cleared, Cul-De-Sac, Greenbelt, Hilly, Interior Lot, Irregular Lot, Landscaped, Many Trees, Rock Outcropping, Sloped, Water/Lake View, Waterfront
Story Two
Foundation Slab
Level or Stories Two
Structure Type Siding,Stone Veneer
Schools
Elementary Schools Whitney
Middle Schools Whitney
High Schools Whitney
School District Whitney Isd
Others
Restrictions Other
Ownership See Agent
Acceptable Financing Cash, Conventional, VA Loan
Listing Terms Cash, Conventional, VA Loan
Special Listing Condition Aerial Photo


