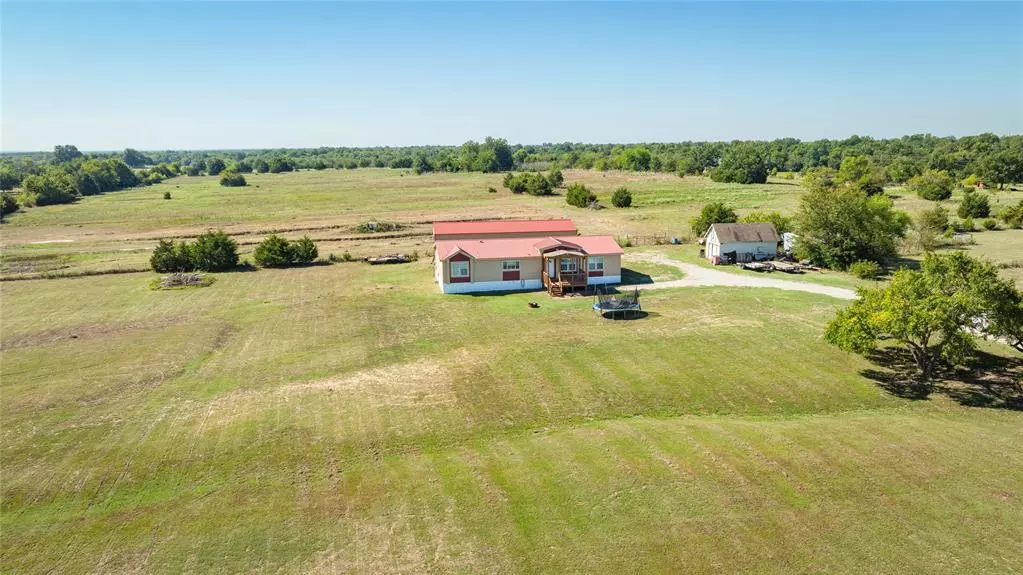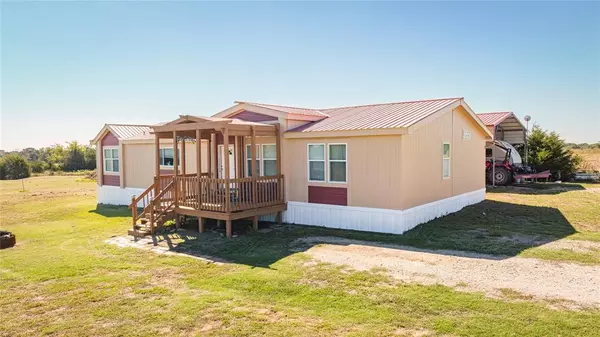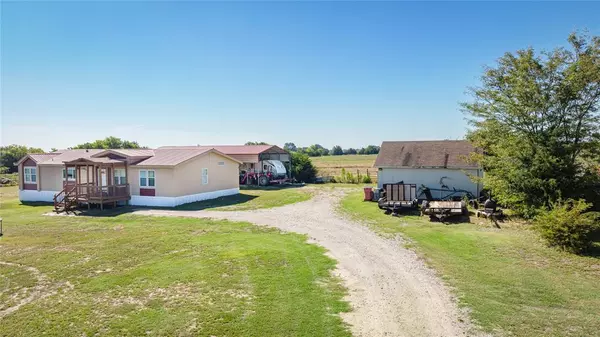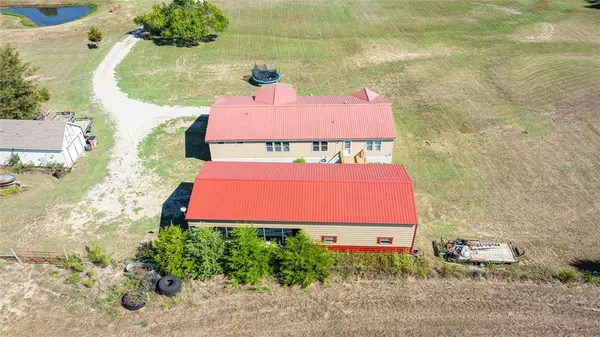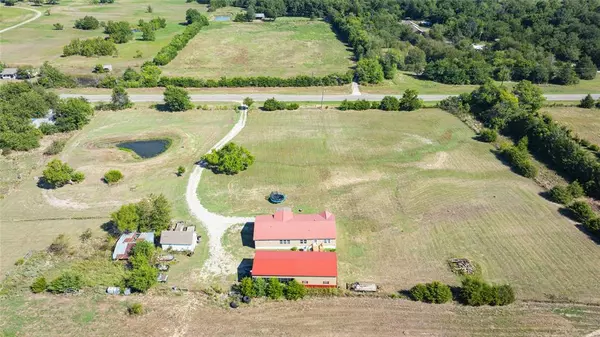2035 Fm-1566 Celeste, TX 75423
3 Beds
2 Baths
2,048 SqFt
UPDATED:
01/20/2025 10:55 PM
Key Details
Property Type Single Family Home
Sub Type Single Family Residence
Listing Status Active
Purchase Type For Sale
Square Footage 2,048 sqft
Price per Sqft $355
Subdivision Ragsdale Martin H
MLS Listing ID 20727698
Style Traditional
Bedrooms 3
Full Baths 2
HOA Y/N None
Year Built 2002
Annual Tax Amount $3,356
Lot Size 23.270 Acres
Acres 23.27
Property Description
Location
State TX
County Hunt
Direction GPS takes you right to the property.
Rooms
Dining Room 1
Interior
Interior Features Decorative Lighting, Eat-in Kitchen, Kitchen Island, Open Floorplan, Walk-In Closet(s)
Heating Central, Electric
Cooling Ceiling Fan(s), Central Air, Electric
Flooring Carpet, Vinyl
Appliance Dishwasher, Electric Range, Electric Water Heater, Microwave
Heat Source Central, Electric
Laundry Electric Dryer Hookup, Utility Room, Full Size W/D Area, Washer Hookup
Exterior
Exterior Feature Covered Deck, Covered Patio/Porch, RV Hookup, RV/Boat Parking, Stable/Barn, Storage
Carport Spaces 6
Fence Barbed Wire
Utilities Available All Weather Road, Asphalt, City Water, Electricity Connected, Gravel/Rock, Outside City Limits, Septic
Roof Type Metal
Total Parking Spaces 2
Garage Yes
Building
Lot Description Acreage, Agricultural, Level, Many Trees, Tank/ Pond
Story One
Foundation Block
Level or Stories One
Structure Type Fiber Cement
Schools
Elementary Schools Wolfecity
Middle Schools Wolfecity
High Schools Wolfecity
School District Wolfe City Isd
Others
Restrictions No Known Restriction(s)
Ownership Prvt
Acceptable Financing Cash, Conventional, FHA, VA Loan
Listing Terms Cash, Conventional, FHA, VA Loan
Special Listing Condition Aerial Photo


