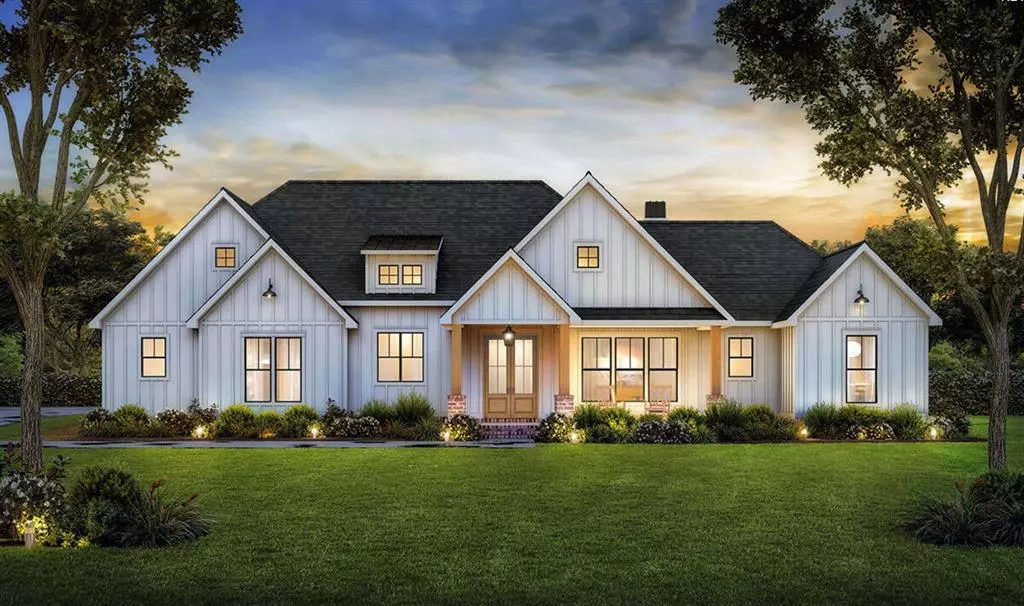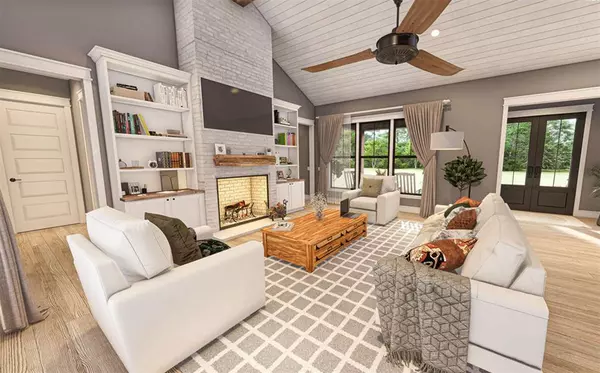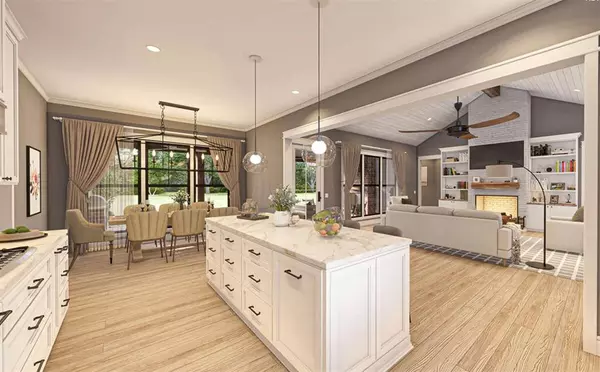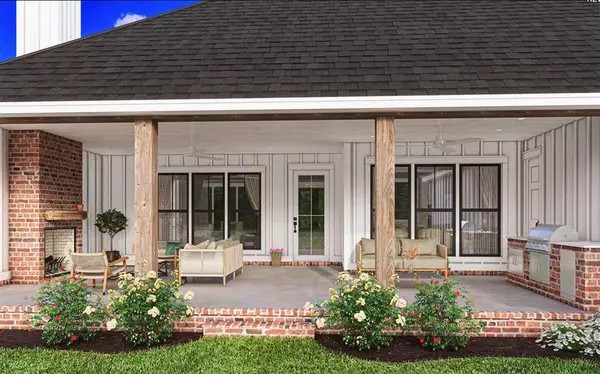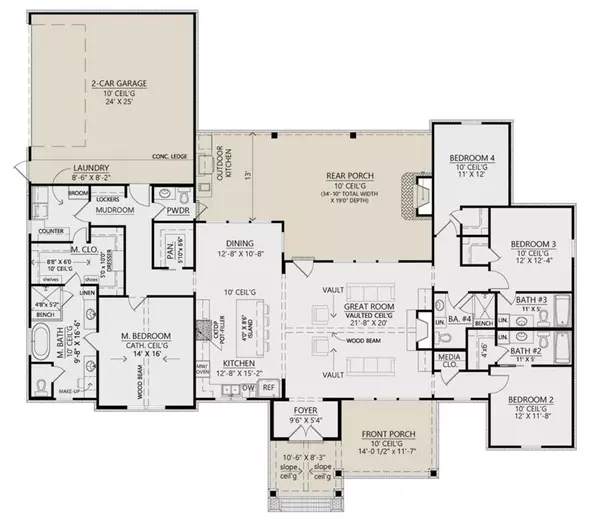TBD A Pear Orchard Road Granbury, TX 76048
4 Beds
4 Baths
2,507 SqFt
UPDATED:
12/19/2024 05:06 PM
Key Details
Property Type Single Family Home
Sub Type Single Family Residence
Listing Status Active
Purchase Type For Sale
Square Footage 2,507 sqft
Price per Sqft $277
Subdivision Oak Water Ranch
MLS Listing ID 20787206
Style Modern Farmhouse
Bedrooms 4
Full Baths 3
Half Baths 1
HOA Y/N None
Lot Size 2.000 Acres
Acres 2.0
Property Description
Location
State TX
County Hood
Direction From Granbury take hwy51 s approx 5 miles then left on Neri Rd. go approx 5 miles then left on Neri Rd. Go approx. 2 miles property is on the right. You will see lot signs for each lot on Neri Rd & Pear Orchard.
Rooms
Dining Room 1
Interior
Interior Features Decorative Lighting, Eat-in Kitchen, Granite Counters, Kitchen Island, Open Floorplan, Walk-In Closet(s)
Heating Central, Electric
Cooling Ceiling Fan(s), Central Air, Electric
Flooring Ceramic Tile, Luxury Vinyl Plank
Fireplaces Number 1
Fireplaces Type Wood Burning
Appliance Dishwasher, Disposal, Electric Range, Microwave
Heat Source Central, Electric
Laundry Electric Dryer Hookup, Full Size W/D Area, Washer Hookup
Exterior
Exterior Feature Covered Patio/Porch
Garage Spaces 3.0
Utilities Available Aerobic Septic, Co-op Electric, Outside City Limits, Well
Roof Type Composition
Total Parking Spaces 3
Garage Yes
Building
Lot Description Acreage, Lrg. Backyard Grass, Pasture
Story One
Foundation Slab
Level or Stories One
Structure Type Board & Batten Siding,Brick
Schools
Elementary Schools Mambrino
Middle Schools Granbury
High Schools Granbury
School District Granbury Isd
Others
Restrictions Deed
Ownership Zeal Home Builders
Acceptable Financing Cash, Conventional, FHA, VA Loan
Listing Terms Cash, Conventional, FHA, VA Loan
Special Listing Condition Aerial Photo, Build to Suit, Deed Restrictions, Owner/ Agent


