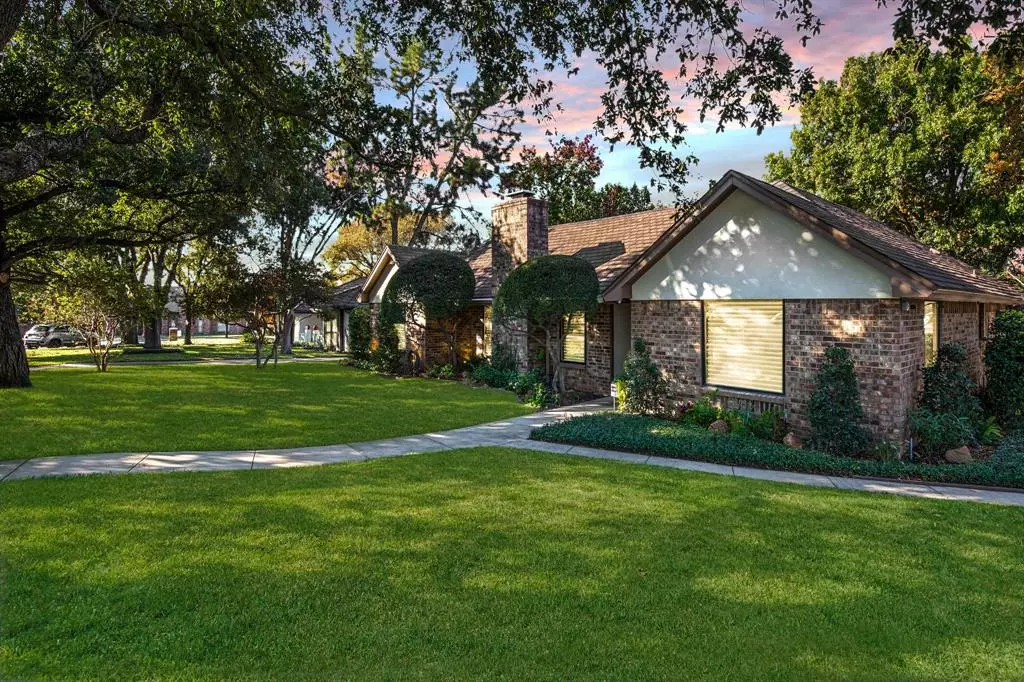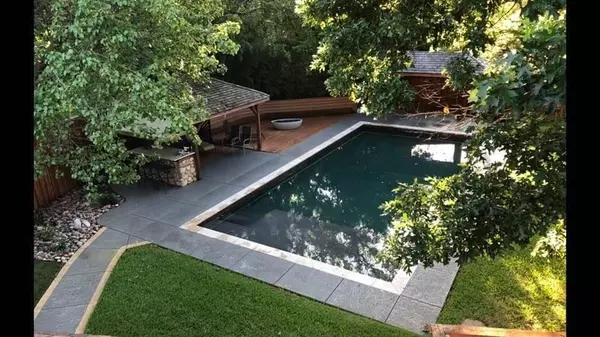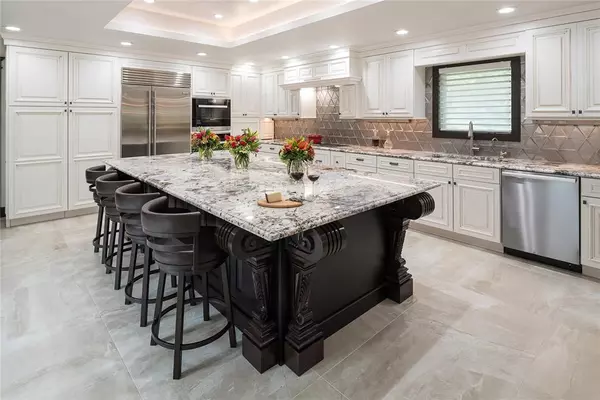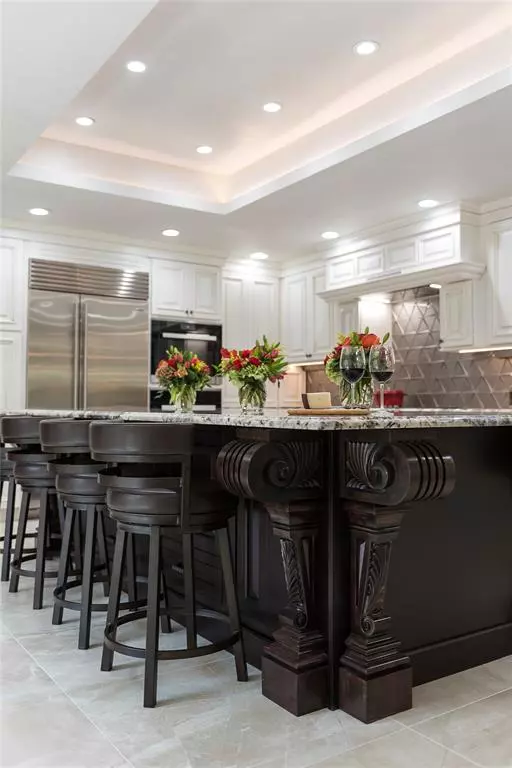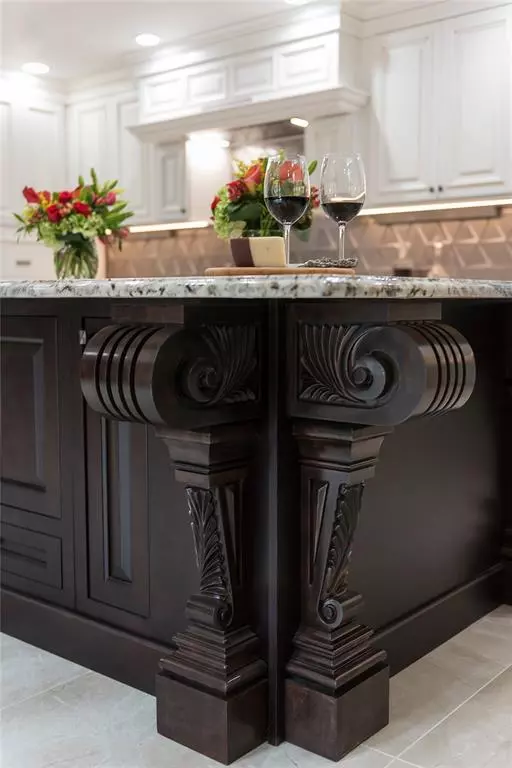3908 Butler Court Colleyville, TX 76034
3 Beds
2 Baths
2,263 SqFt
UPDATED:
01/11/2025 12:32 AM
Key Details
Property Type Single Family Home
Sub Type Single Family Residence
Listing Status Pending
Purchase Type For Sale
Square Footage 2,263 sqft
Price per Sqft $307
Subdivision Tara Plantation Add
MLS Listing ID 20789370
Style Traditional
Bedrooms 3
Full Baths 2
HOA Fees $300/ann
HOA Y/N Voluntary
Year Built 1980
Annual Tax Amount $9,397
Lot Size 0.347 Acres
Acres 0.347
Property Description
The interior of the home is equally impressive, featuring state of the art built in appliances, a large infrared-heated serving island, and both a built in Sub Zero fridge freezer and a drawer fridge in the serving and prep area. Under cabinet and in cabinet lighting enhances the luxurious feel, while solid maple millwork trim adds a warm, timeless elegance throughout. The primary bath offers a spa-like experience with heated floors, a rejuvenating steam shower, and a freestanding soaking tub, perfectly complemented by a horizontal fireplace for ultimate relaxation.
With three living areas, two dining areas, and two fireplaces, this home has been designed with entertaining AND private enjoyment in mind. Whether hosting grand gatherings, enjoying quiet moments at home, or running a business from the comfort of your own residence, this property is perfectly suited for it all. Located in a peaceful cul de sac, this home exudes sophistication and privacy. This home has a full-home back-up generator. A comprehensive list of all recent upgrades and improvements is available for the discerning buyer seeking unparalleled quality and craftsmanship. OPEN ENROLLMENT to GRAPEVINE COLLEYVILLE SCHOOLS and NO MANDATORY HOA
Location
State TX
County Tarrant
Direction From Hwy 26 N, turn left on Cheek-Sparger Rd. Then turn left on Bedford Rd, then right on Plantation Dr. S. Turn right on Butler Ct. House will be on your right.
Rooms
Dining Room 2
Interior
Interior Features Built-in Features, Cedar Closet(s), Decorative Lighting, Eat-in Kitchen, Flat Screen Wiring, Granite Counters, High Speed Internet Available, Kitchen Island, Open Floorplan, Walk-In Closet(s)
Heating Electric
Cooling Central Air, Electric
Flooring Travertine Stone
Fireplaces Number 2
Fireplaces Type Bath, Gas, Living Room
Equipment Generator
Appliance Dishwasher, Disposal, Dryer, Gas Cooktop, Plumbed For Gas in Kitchen, Refrigerator, Washer
Heat Source Electric
Exterior
Exterior Feature Courtyard, Rain Gutters, Private Yard, Storage
Garage Spaces 2.0
Fence Privacy, Wood
Pool In Ground, Outdoor Pool, Private, Sport
Utilities Available City Sewer, City Water, Curbs, Electricity Connected, Sewer Available, Underground Utilities
Total Parking Spaces 2
Garage Yes
Private Pool 1
Building
Lot Description Cul-De-Sac, Interior Lot, Landscaped, Subdivision
Story One
Foundation Slab
Level or Stories One
Structure Type Brick,Concrete,Fiber Cement
Schools
Elementary Schools Bedfordhei
High Schools Bell
School District Hurst-Euless-Bedford Isd
Others
Ownership Public records
Special Listing Condition Aerial Photo


