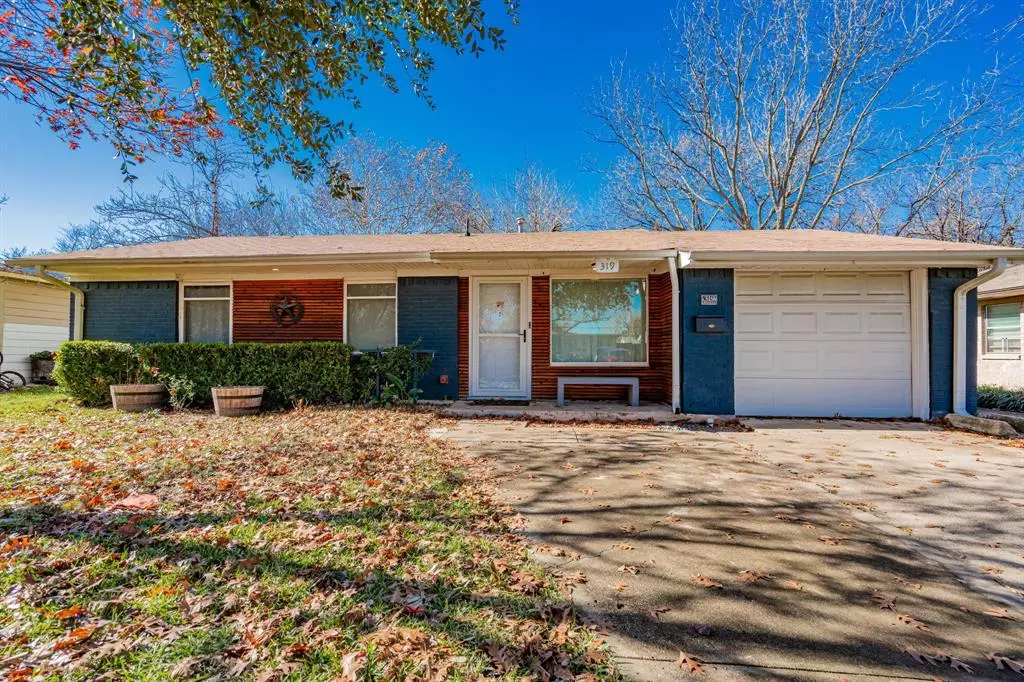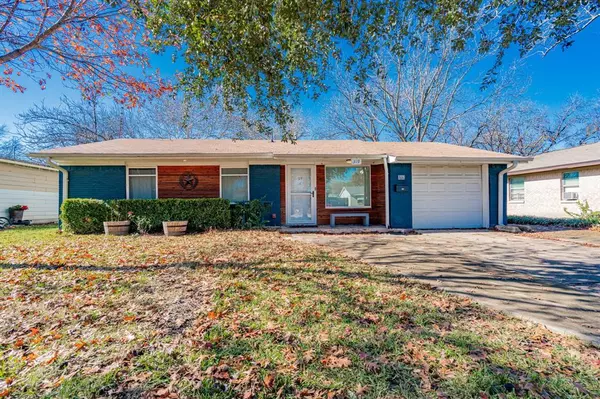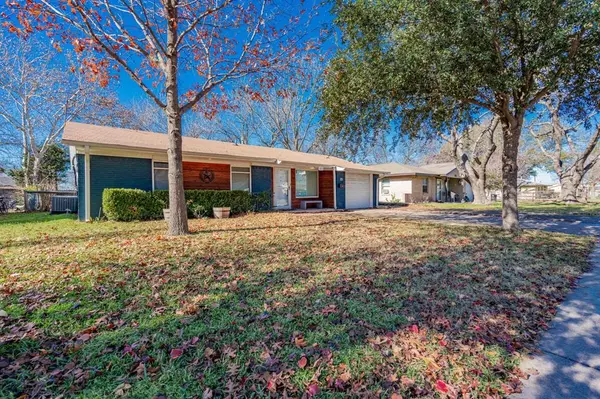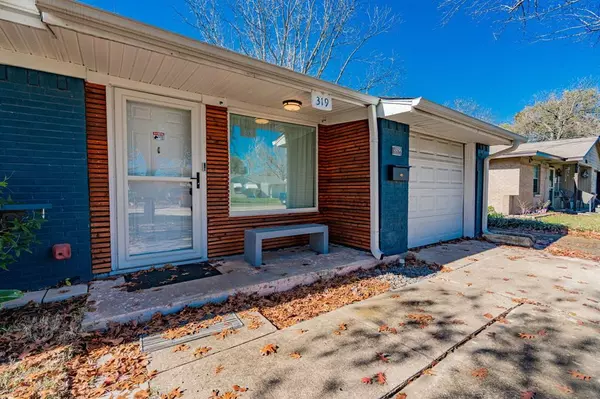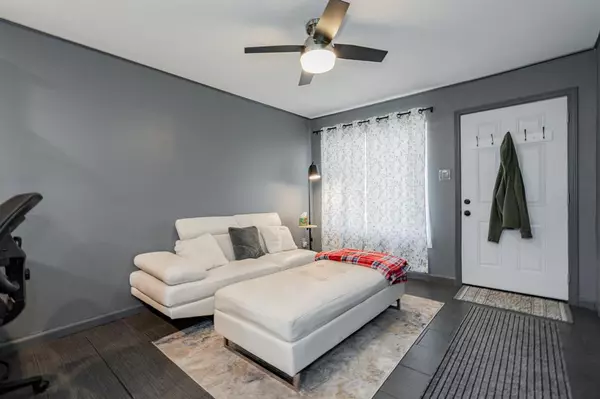319 Phillip Street Mesquite, TX 75149
2 Beds
2 Baths
910 SqFt
UPDATED:
01/15/2025 10:15 PM
Key Details
Property Type Single Family Home
Sub Type Single Family Residence
Listing Status Active Contingent
Purchase Type For Sale
Square Footage 910 sqft
Price per Sqft $236
Subdivision Paddy Heights 02
MLS Listing ID 20804931
Bedrooms 2
Full Baths 2
HOA Y/N None
Year Built 1957
Annual Tax Amount $4,637
Lot Size 7,448 Sqft
Acres 0.171
Property Description
Location
State TX
County Dallas
Direction From I-635 S, exit 3 toward W Bruton Rd,Take W Cartwright Rd, S Beltline Rd and Newsom Rd to Phillip St, left onto W Bruton Rd, onto W Cartwright Rd, left onto S Beltline Rd, straight onto S Bryan-Belt Line Rd, right onto Newsom Rd, left onto Phillip St, home will be on the left
Rooms
Dining Room 1
Interior
Interior Features Cable TV Available, Decorative Lighting, Eat-in Kitchen, High Speed Internet Available, Open Floorplan, Other
Heating Central, Electric
Cooling Ceiling Fan(s), Central Air
Flooring Ceramic Tile, Laminate
Appliance Dishwasher, Dryer, Electric Range, Refrigerator, Vented Exhaust Fan, Washer, Water Purifier, Water Softener
Heat Source Central, Electric
Laundry Electric Dryer Hookup, Full Size W/D Area, Washer Hookup
Exterior
Garage Spaces 1.0
Fence Back Yard, Chain Link, Fenced, Wood
Utilities Available City Sewer, City Water
Roof Type Composition
Total Parking Spaces 1
Garage Yes
Building
Lot Description Landscaped
Story One
Foundation Slab
Level or Stories One
Structure Type Brick
Schools
Elementary Schools Black
Middle Schools Agnew
High Schools Mesquite
School District Mesquite Isd
Others
Ownership Gary & Kathy Rath
Acceptable Financing Cash, Conventional, FHA, VA Loan
Listing Terms Cash, Conventional, FHA, VA Loan


