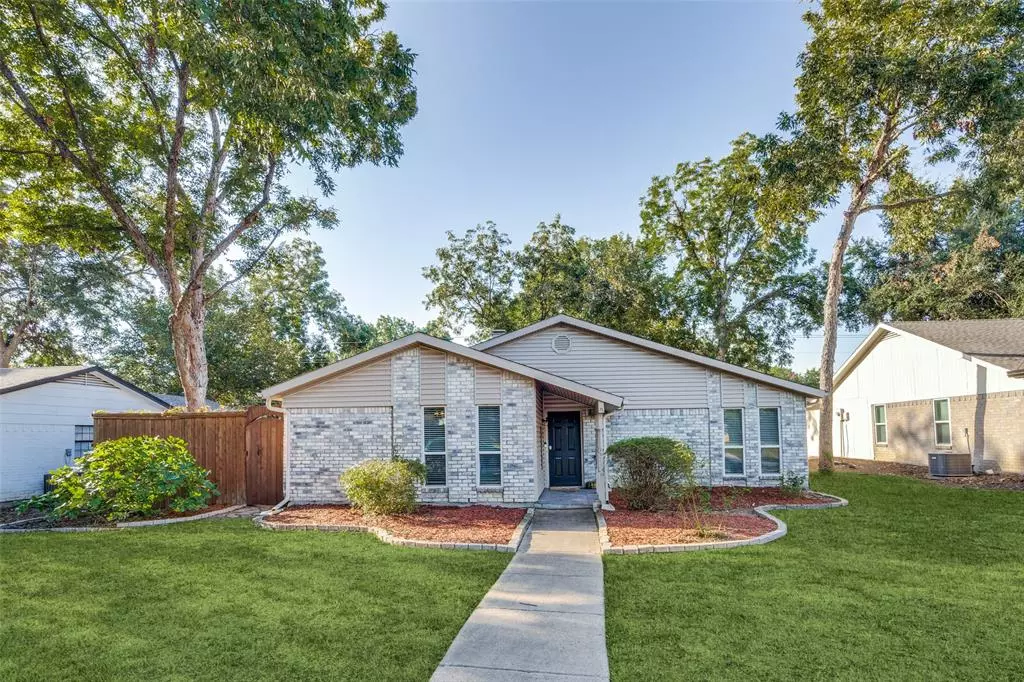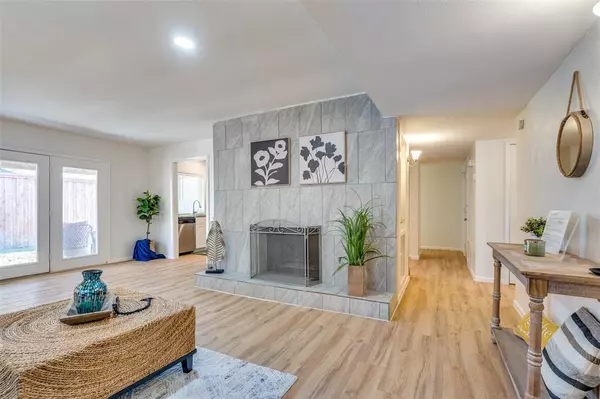3012 Kingston Drive Plano, TX 75074
3 Beds
2 Baths
1,528 SqFt
OPEN HOUSE
Sun Jan 19, 2:00pm - 4:00pm
Mon Jan 20, 2:00pm - 4:00pm
UPDATED:
01/16/2025 07:06 PM
Key Details
Property Type Single Family Home
Sub Type Single Family Residence
Listing Status Active
Purchase Type For Sale
Square Footage 1,528 sqft
Price per Sqft $238
Subdivision Royal Oaks
MLS Listing ID 20809815
Style Traditional
Bedrooms 3
Full Baths 2
HOA Y/N None
Year Built 1979
Annual Tax Amount $5,777
Lot Size 8,276 Sqft
Acres 0.19
Property Description
Location
State TX
County Collin
Direction From Park Blvd & Spring Creek Pkwy, North on Spring Creek Pkwy, East on Honeysuckle Ln, Left on Peachtree Ln, Right on Kingston Dr.
Rooms
Dining Room 1
Interior
Interior Features Cable TV Available, Decorative Lighting, Granite Counters, High Speed Internet Available, Walk-In Closet(s)
Heating Central
Cooling Ceiling Fan(s), Central Air
Flooring Carpet, Luxury Vinyl Plank
Fireplaces Number 1
Fireplaces Type Brick, Wood Burning
Appliance Dishwasher, Disposal, Electric Cooktop, Electric Oven, Refrigerator, Vented Exhaust Fan
Heat Source Central
Laundry Electric Dryer Hookup, In Garage, Utility Room, Washer Hookup
Exterior
Exterior Feature Covered Patio/Porch
Garage Spaces 2.0
Fence Wood
Utilities Available Alley, City Sewer, City Water, Curbs, Sidewalk
Roof Type Shingle
Total Parking Spaces 2
Garage Yes
Building
Lot Description Acreage, Interior Lot, Many Trees, Sprinkler System
Story One
Foundation Slab
Level or Stories One
Structure Type Brick,Siding
Schools
Elementary Schools Memorial
Middle Schools Bowman
High Schools Williams
School District Plano Isd
Others
Ownership Public Records
Acceptable Financing Cash, Conventional, FHA, VA Loan
Listing Terms Cash, Conventional, FHA, VA Loan






