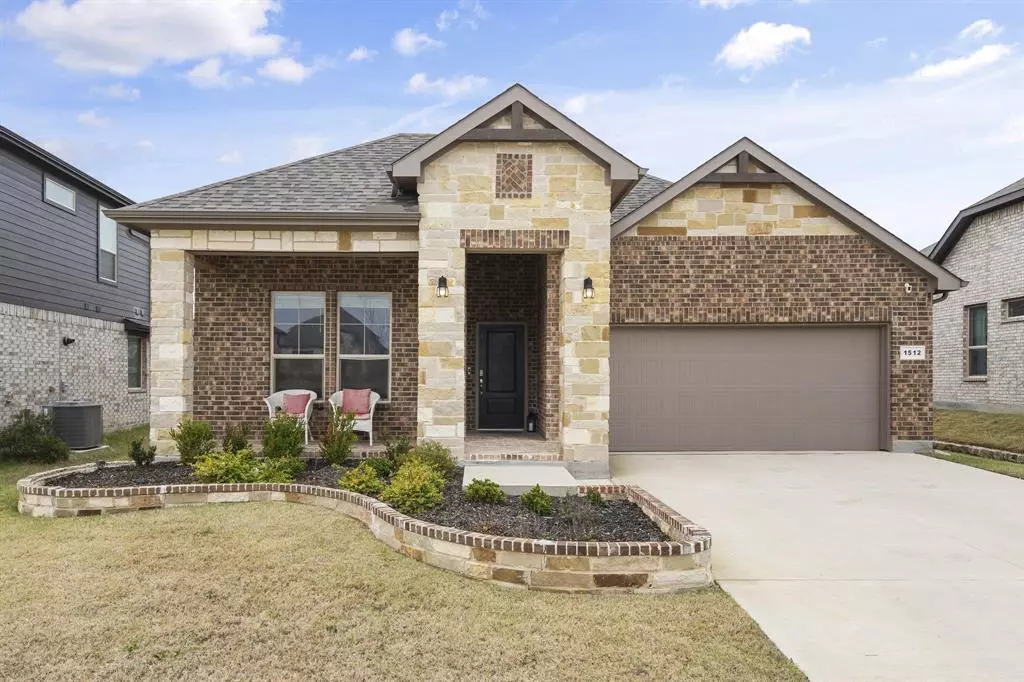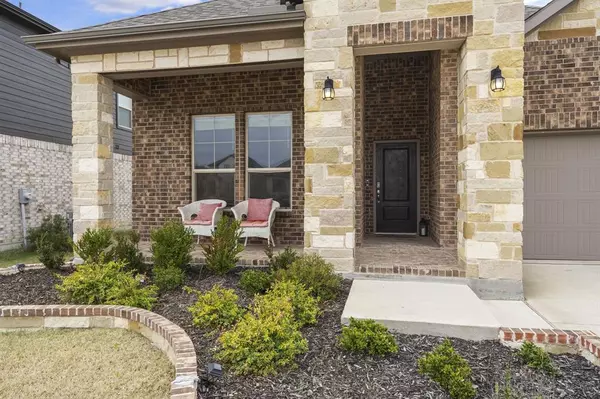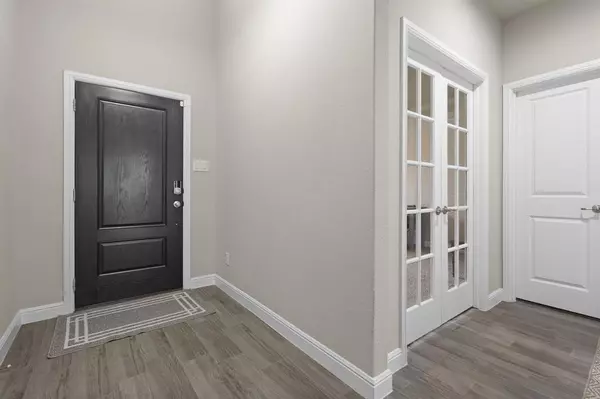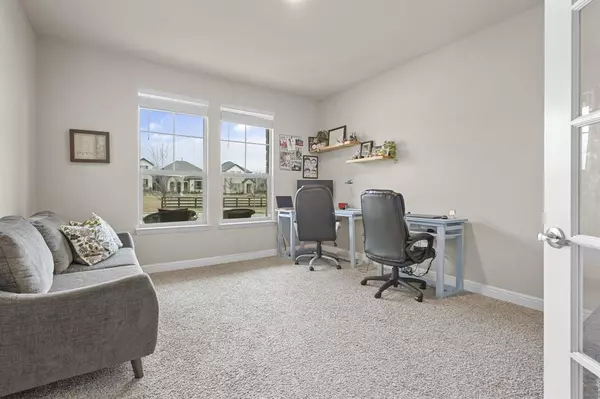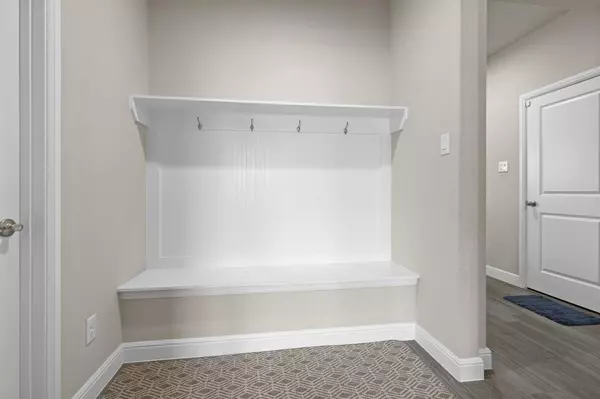1512 Rachel Street Northlake, TX 76247
3 Beds
2 Baths
2,207 SqFt
UPDATED:
01/17/2025 04:52 PM
Key Details
Property Type Single Family Home
Sub Type Single Family Residence
Listing Status Active
Purchase Type For Rent
Square Footage 2,207 sqft
Subdivision Pecan Square Ph 2B-2
MLS Listing ID 20813570
Bedrooms 3
Full Baths 2
PAD Fee $1
HOA Y/N Mandatory
Year Built 2021
Lot Size 6,011 Sqft
Acres 0.138
Property Description
Inside, the open floor plan seamlessly connects the living, dining, and kitchen areas, creating a spacious and inviting atmosphere. The living room features a cozy fireplace, perfect for relaxing evenings or hosting gatherings. At the front of the home, a bright office with large windows provides serene views of the park, making it an inspiring space for work or quiet reflection.
The home's east-facing orientation bathes the interiors in morning light, adding a cheerful and uplifting ambiance. The primary suite boasts an ensuite bathroom and ample closet space, while two additional bedrooms offer versatility for family or guests.
Beyond the home itself, Pecan Square offers a resort-like lifestyle with access to three sparkling pools, pickle ball courts, and multiple parks where you can enjoy the outdoors. Dog parks provide space for your furry friends to roam, and countless other amenities ensure there's always something to enjoy.
This property delivers the perfect combination of peaceful park-side living and vibrant community activities. Don't miss the chance to make this home yours—schedule your tour today!
Location
State TX
County Denton
Community Community Pool, Curbs, Fishing, Fitness Center, Greenbelt, Jogging Path/Bike Path, Lake, Park, Pickle Ball Court, Playground, Sidewalks
Direction GPS In Pecan Square
Rooms
Dining Room 1
Interior
Interior Features Cable TV Available, Eat-in Kitchen, Flat Screen Wiring, High Speed Internet Available, Kitchen Island, Open Floorplan, Pantry, Walk-In Closet(s)
Fireplaces Number 1
Fireplaces Type Living Room
Appliance Built-in Gas Range, Dishwasher, Disposal, Dryer, Microwave, Refrigerator, Washer
Laundry Utility Room, Full Size W/D Area
Exterior
Exterior Feature Covered Patio/Porch, Rain Gutters, Lighting, Private Yard
Garage Spaces 2.0
Fence Back Yard, Wood
Community Features Community Pool, Curbs, Fishing, Fitness Center, Greenbelt, Jogging Path/Bike Path, Lake, Park, Pickle Ball Court, Playground, Sidewalks
Utilities Available Asphalt, Cable Available, City Sewer, City Water, Community Mailbox, Curbs, Electricity Available, Electricity Connected, Individual Gas Meter, Individual Water Meter, Natural Gas Available, Phone Available, Sidewalk, Underground Utilities
Roof Type Composition
Total Parking Spaces 2
Garage Yes
Building
Lot Description Interior Lot, Landscaped, Park View, Sprinkler System, Subdivision
Story One
Foundation Slab
Level or Stories One
Structure Type Brick,Rock/Stone
Schools
Elementary Schools Johnie Daniel
Middle Schools Pike
High Schools Byron Nelson
School District Northwest Isd
Others
Pets Allowed Yes, Breed Restrictions, Cats OK, Dogs OK, Number Limit, Size Limit
Restrictions No Mobile Home,No Smoking,No Sublease,No Waterbeds
Ownership Of Record
Pets Allowed Yes, Breed Restrictions, Cats OK, Dogs OK, Number Limit, Size Limit


