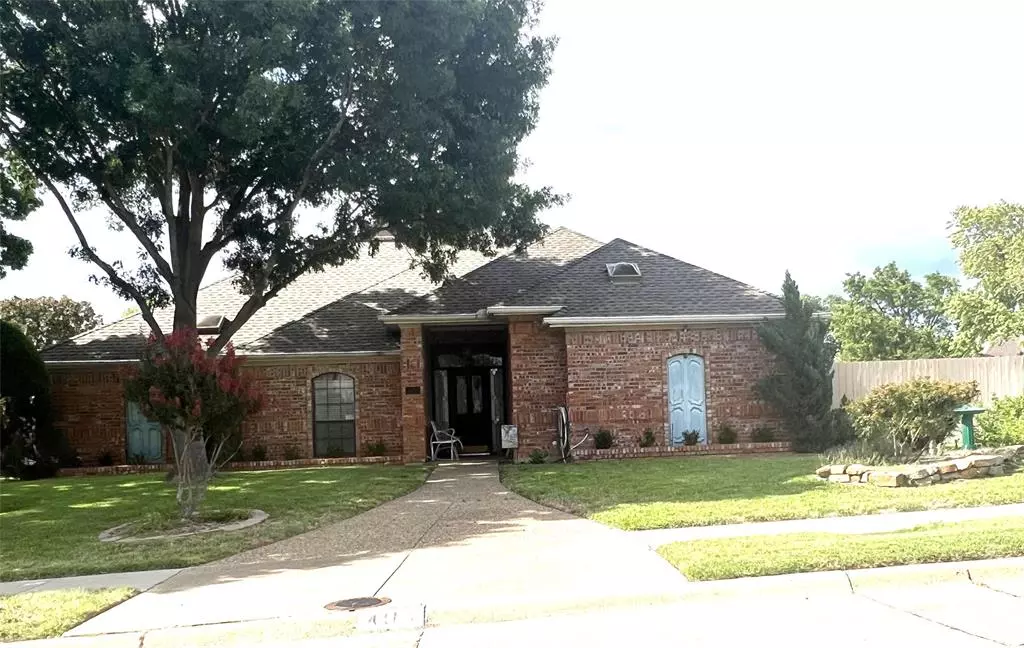4101 Dundee Lane Plano, TX 75093
4 Beds
3 Baths
2,429 SqFt
UPDATED:
01/19/2025 12:58 AM
Key Details
Property Type Single Family Home
Sub Type Single Family Residence
Listing Status Active
Purchase Type For Sale
Square Footage 2,429 sqft
Price per Sqft $185
Subdivision Highlands North Ph Iii
MLS Listing ID 20820822
Bedrooms 4
Full Baths 3
HOA Y/N None
Year Built 1985
Annual Tax Amount $6,822
Lot Size 10,018 Sqft
Acres 0.23
Property Description
The primary bedroom features an en-suite bath, providing a private retreat within the home. In addition to the primary suite, the three additional bedrooms offer flexibility for family, guests, or even a home office. . The large kitchen boasts its own eating area, making it a great space for casual meals. For more formal occasions, the beautiful dining room is ideal for hosting dinner parties.
The den is a standout feature of the home, with its large size, cozy fireplace, and a walk-in wet bar, making it the perfect place for relaxation and entertainment.
Location
State TX
County Collin
Direction Use GPS
Rooms
Dining Room 2
Interior
Interior Features Cable TV Available, Chandelier, Kitchen Island, Wet Bar
Heating Central
Cooling Central Air
Fireplaces Number 1
Fireplaces Type Family Room
Appliance Dishwasher, Disposal, Electric Oven, Electric Range, Microwave
Heat Source Central
Exterior
Garage Spaces 2.0
Utilities Available Alley, Cable Available, City Sewer, City Water, Curbs, Electricity Connected, Individual Gas Meter, Individual Water Meter
Total Parking Spaces 2
Garage Yes
Building
Story One
Level or Stories One
Schools
Elementary Schools Weatherfor
Middle Schools Wilson
High Schools Vines
School District Plano Isd
Others
Ownership See Tax Records


