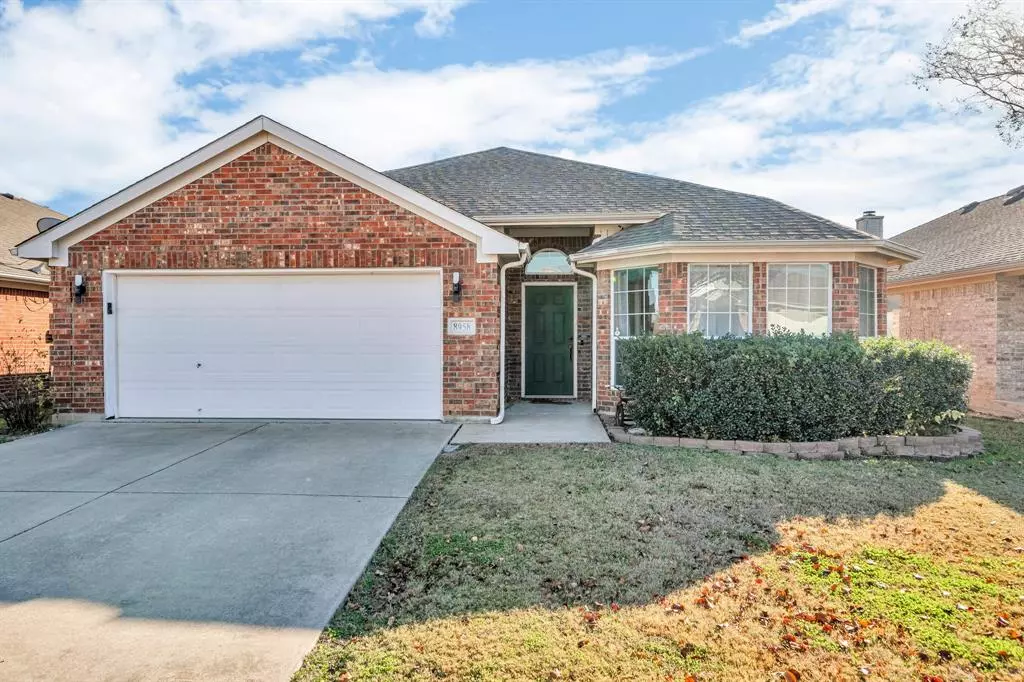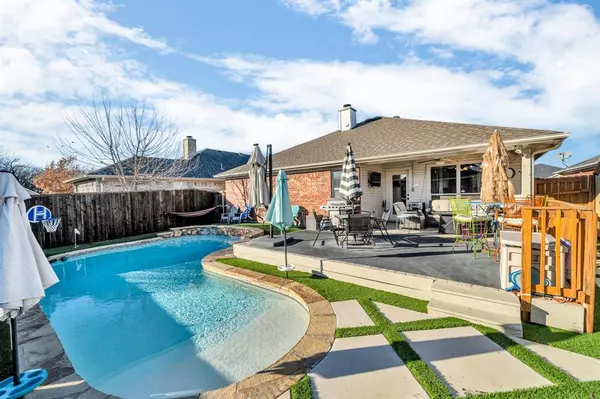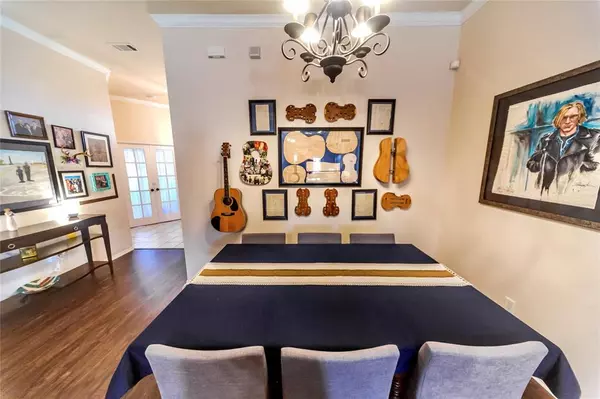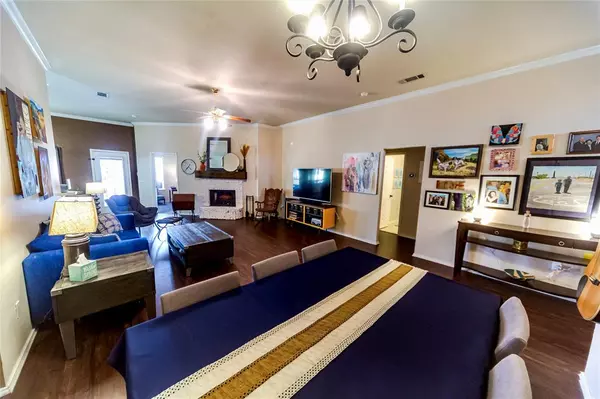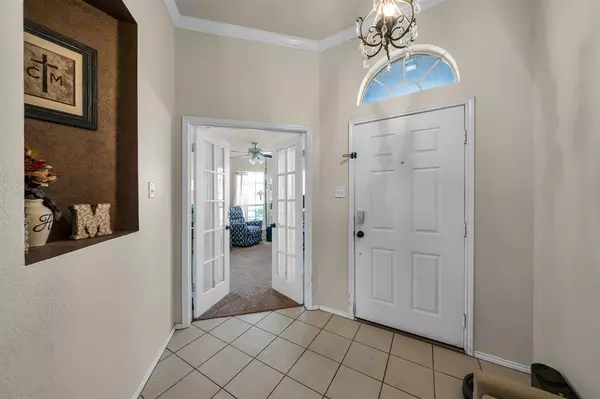8958 Winding River Dr Drive Fort Worth, TX 76118
4 Beds
2 Baths
1,807 SqFt
UPDATED:
01/19/2025 05:40 PM
Key Details
Property Type Single Family Home
Sub Type Single Family Residence
Listing Status Active
Purchase Type For Sale
Square Footage 1,807 sqft
Price per Sqft $215
Subdivision Lakes Of River Trails South
MLS Listing ID 20821256
Style Traditional
Bedrooms 4
Full Baths 2
HOA Fees $105/qua
HOA Y/N Mandatory
Year Built 2002
Annual Tax Amount $8,210
Lot Size 5,749 Sqft
Acres 0.132
Property Description
Welcome to this charming 4-bedroom, 2-bathroom home in the desirable Lakes of River Trails South community, located on the edge of HEB in east Fort Worth. This home offers a spacious, open floor plan with two dining areas, perfect for casual or formal gatherings. The versatile fourth bedroom can easily serve as a home office, guest room, or playroom. Step outside to your private oasis, featuring a sparkling pool and custom putting green—ideal for relaxation or entertaining. The beautifully landscaped backyard is the perfect retreat.
The Lakes of River Trails community is a hidden gem, offering scenic lakes, greenbelts, walking trails, and private parks, all within a peaceful, nature-filled setting. Conveniently located near major highways, shopping, dining, and top-rated schools, this home provides the perfect balance of outdoor living and accessibility.
Don't miss the opportunity to own a home in this sought-after community—schedule your tour today!
Location
State TX
County Tarrant
Direction Continue onto E Loop 820 N Service Road East, Turn right onto W Hurst Blvd, Turn right onto Precinct Line Rd, Turn right onto River Trails Blvd, Turn left onto Perdido Trail, Turn right at the 2nd cross street onto Winding River Dr
Rooms
Dining Room 2
Interior
Interior Features Built-in Features, Cable TV Available, Decorative Lighting, Double Vanity, Eat-in Kitchen, Open Floorplan, Pantry, Walk-In Closet(s)
Heating Central, Electric
Cooling Ceiling Fan(s), Central Air, Electric
Flooring Carpet, Laminate, Linoleum
Fireplaces Number 1
Fireplaces Type Family Room, Wood Burning
Equipment None
Appliance Dishwasher, Disposal, Electric Range, Microwave, Refrigerator, Vented Exhaust Fan
Heat Source Central, Electric
Exterior
Exterior Feature Covered Patio/Porch, Rain Gutters, Putting Green
Garage Spaces 2.0
Fence Wood
Pool In Ground, Outdoor Pool, Private, Pump
Utilities Available City Sewer, City Water
Roof Type Composition
Total Parking Spaces 2
Garage Yes
Private Pool 1
Building
Lot Description Landscaped, No Backyard Grass
Story One
Foundation Slab
Level or Stories One
Structure Type Brick,Siding
Schools
Elementary Schools Rivertrail
High Schools Bell
School District Hurst-Euless-Bedford Isd
Others
Ownership Chad and Melissa Austin
Acceptable Financing Cash, Conventional, FHA, VA Loan
Listing Terms Cash, Conventional, FHA, VA Loan


