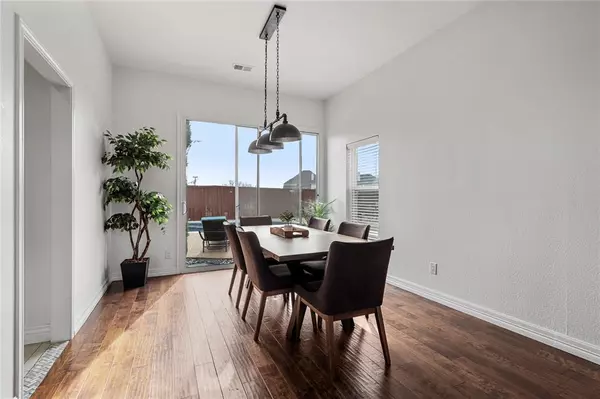1103 Pawnee Court Carrollton, TX 75007
4 Beds
3 Baths
2,245 SqFt
UPDATED:
02/22/2025 06:10 AM
Key Details
Property Type Single Family Home
Sub Type Single Family Residence
Listing Status Active
Purchase Type For Rent
Square Footage 2,245 sqft
Subdivision Villages Of Indian Creek Ph 1
MLS Listing ID 20850624
Style Traditional
Bedrooms 4
Full Baths 2
Half Baths 1
PAD Fee $1
HOA Y/N None
Year Built 1991
Lot Size 10,802 Sqft
Acres 0.248
Lot Dimensions 26X108X157X138
Property Sub-Type Single Family Residence
Property Description
As you step inside, you'll be greeted by warm wood flooring that flows beautifully into the inviting living and dining areas, complete with soaring vaulted ceilings. The chef's kitchen is truly a dream, featuring gorgeous quartz countertops, a handy walk-in pantry, and an open concept that effortlessly connects you to the family room. Here, a lovely natural gas fireplace, framed by elegant brickwork, creates a welcoming ambiance.
The second floor is home to the primary suite, which boasts private access to a peaceful balcony—perfect for unwinding after a busy day. The en-suite bathroom is designed for comfort, with dual sinks and a separate shower leading into a spacious walk-in closet that offers plenty of storage. Plus, you'll find two charming bedrooms—each with walk-in closets—sharing a convenient Jack and Jill bathroom.
Living in the Villages of Indian Creek means enjoying a lively community atmosphere, complete with nearby parks, walking trails, and playgrounds that foster friendships and connections. With a prime location, you'll have easy access to shopping centers, delightful dining spots, and major highways, ensuring convenience for all your lifestyle needs.
For those looking for a move-in-ready experience, this property is available for lease fully furnished and equipped, making your transition to your new home effortless.
Don't miss out on the chance to lease this exceptional property in one of Carrollton's most desirable communities!
Location
State TX
County Denton
Community Sidewalks
Direction Use your mobile mapping tool to navigate to the property. Parking is located at the front in the cul-de-sac.
Rooms
Dining Room 2
Interior
Interior Features Built-in Features, Cable TV Available, Eat-in Kitchen, Flat Screen Wiring, High Speed Internet Available, Vaulted Ceiling(s), Walk-In Closet(s)
Heating Central, Fireplace(s), Natural Gas, Zoned
Cooling Ceiling Fan(s), Central Air, Electric, Zoned
Flooring Carpet, Ceramic Tile, Wood
Fireplaces Number 1
Fireplaces Type Brick, Family Room, Gas, Gas Starter
Equipment Irrigation Equipment
Furnishings 1
Appliance Dishwasher, Disposal, Dryer, Gas Oven, Gas Range, Gas Water Heater, Microwave, Refrigerator, Vented Exhaust Fan, Washer
Heat Source Central, Fireplace(s), Natural Gas, Zoned
Laundry Gas Dryer Hookup, Utility Room, Full Size W/D Area, Washer Hookup
Exterior
Exterior Feature Built-in Barbecue, Covered Patio/Porch, Gas Grill, Rain Gutters, Lighting, Outdoor Kitchen
Garage Spaces 3.0
Fence Back Yard, Fenced, High Fence, Wood
Pool Gunite, Heated, In Ground, Pool Sweep, Pool/Spa Combo
Community Features Sidewalks
Utilities Available Alley, City Sewer, City Water, Curbs, Electricity Connected, Individual Gas Meter, Natural Gas Available, Sidewalk, Underground Utilities
Roof Type Composition
Total Parking Spaces 3
Garage Yes
Private Pool 1
Building
Lot Description Cul-De-Sac, Few Trees, Interior Lot, Irregular Lot, Landscaped, Lrg. Backyard Grass, Sprinkler System, Subdivision
Story Two
Foundation Slab
Level or Stories Two
Structure Type Brick
Schools
Elementary Schools Hebron Valley
Middle Schools Creek Valley
High Schools Hebron
School District Lewisville Isd
Others
Pets Allowed Cats OK, Dogs OK
Restrictions No Sublease,No Waterbeds
Ownership See Relist Tax Info.
Special Listing Condition Aerial Photo
Pets Allowed Cats OK, Dogs OK
Virtual Tour https://iframe.videodelivery.net/870415301251d28c25955f457cd3555c






