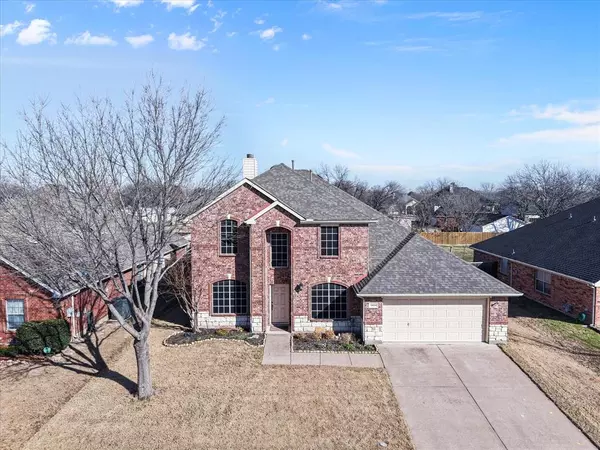1404 Fleetwood Cove Drive Grand Prairie, TX 75052
4 Beds
3 Baths
2,861 SqFt
OPEN HOUSE
Sat Mar 01, 12:00pm - 3:00pm
UPDATED:
02/21/2025 10:10 PM
Key Details
Property Type Single Family Home
Sub Type Single Family Residence
Listing Status Active
Purchase Type For Sale
Square Footage 2,861 sqft
Price per Sqft $155
Subdivision Lakewood Ph 04
MLS Listing ID 20847973
Bedrooms 4
Full Baths 2
Half Baths 1
HOA Fees $118/qua
HOA Y/N Mandatory
Year Built 2006
Annual Tax Amount $9,985
Lot Size 10,628 Sqft
Acres 0.244
Property Sub-Type Single Family Residence
Property Description
Step inside to find a fresh coat of paint throughout the entire interior, creating a bright and inviting atmosphere. The family room, primary bedroom, and first-floor hallways feature brand-new vinyl plank flooring, adding warmth and durability. The kitchen has been transformed with sleek new quartz countertops, a modern white and gray subway tile backsplash, stylish new cabinet hardware, and a new stainless steel under-mount sink with a Pfister faucet, making it a true chef's dream. The full bathrooms also shine with new quartz countertops, new modern light fixtures, and new Delta brushed nickel finish faucets, giving them a fresh, contemporary feel. Plus, a brand-new water heater ensures comfort and efficiency.
The oversized backyard is a blank canvas, ready to become the outdoor oasis of your dreams. Imagine building a custom pool with a raised spillover spa, stunning water features, and LED lighting for luxurious relaxation. Or design the perfect outdoor entertainment area, complete with a fully equipped outdoor kitchen, cozy firepit with surrounding seating, and ambient lighting for unforgettable gatherings. If you have little ones, transform the space into a child's paradise, featuring a trampoline, a playground with a swing set, and a garden sandbox for endless outdoor fun.
Conveniently located in a desirable neighborhood in south Grand Prairie, this home blends modern upgrades with exceptional living spaces, offering endless possibilities for customization. Don't miss out on this incredible opportunity—schedule your showing today!
Location
State TX
County Dallas
Direction From Dallas merge on I-35E south. Keep right to continue on US-67 S, follow signs for Cleburne. Take the exit onto I-20 W toward Ft Worth. Take exit 457 for FM 1382/Belt Line Rd. Turn left to S Belt Line Rd. Turn right to W Camp Wisdom Rd. Turn right to Daywood Ln. Turn left to Fleetwood Cove Dr.
Rooms
Dining Room 2
Interior
Interior Features Cable TV Available, Decorative Lighting, Double Vanity, Eat-in Kitchen, High Speed Internet Available, Open Floorplan, Pantry, Walk-In Closet(s)
Heating Central, Natural Gas
Cooling Ceiling Fan(s), Central Air, Electric
Flooring Carpet, Ceramic Tile, Luxury Vinyl Plank
Fireplaces Number 1
Fireplaces Type Gas
Equipment Irrigation Equipment
Appliance Dishwasher, Electric Cooktop, Electric Oven, Gas Water Heater, Microwave
Heat Source Central, Natural Gas
Laundry Utility Room, Full Size W/D Area
Exterior
Garage Spaces 2.0
Fence Wood
Utilities Available Cable Available, City Sewer, City Water, Concrete, Curbs, Electricity Available, Individual Water Meter
Total Parking Spaces 2
Garage Yes
Building
Lot Description Interior Lot, Landscaped
Story Two
Foundation Slab
Level or Stories Two
Schools
Elementary Schools Mike Moseley
Middle Schools Truman
High Schools South Grand Prairie
School District Grand Prairie Isd
Others
Ownership Julian and Liliana Guevara
Acceptable Financing Cash, Conventional, FHA, VA Loan
Listing Terms Cash, Conventional, FHA, VA Loan
Special Listing Condition Aerial Photo, Survey Available
Virtual Tour https://www.zillow.com/view-imx/fc5df86c-2e6a-407e-a34a-433e0d21ba64?setAttribution=mls&wl=true&initialViewType=pano&utm_source=dashboard






