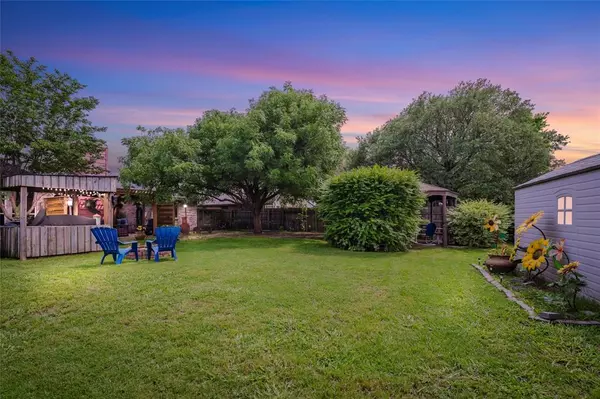911 Bermuda Street Forney, TX 75126
3 Beds
2 Baths
1,275 SqFt
UPDATED:
Key Details
Property Type Single Family Home
Sub Type Single Family Residence
Listing Status Active
Purchase Type For Sale
Square Footage 1,275 sqft
Price per Sqft $207
Subdivision Heritage Hill 4
MLS Listing ID 20862815
Style Ranch,Traditional
Bedrooms 3
Full Baths 2
HOA Y/N None
Year Built 1998
Annual Tax Amount $4,769
Lot Size 9,757 Sqft
Acres 0.224
Lot Dimensions 156 x 61
Property Sub-Type Single Family Residence
Property Description
Inside, vaulted ceilings and laminate flooring (no carpet here) give the home a light, open feel, perfect for everything from cozy nights in to spontaneous get-togethers. The remodeled kitchen brings the wow with black stainless appliances, deep granite composite sink, stylish tile backsplash, and extra-thick granite counters that feel custom-grade.
This layout lives large — three bedrooms, two full baths, and storage that works for real life. Outside, the quarter-acre lot stretches wide with room for a pool, batting cage, garden, or future hot tub. Bonus spaces already in place include a 10-foot gazebo for shaded dining, a smoker-ready cooking shed, a pergola for sunset watching, and a hobby shed for all your creative gear.
Located in Forney ISD — now one of the few districts in North Texas with its own indoor swim center — and close to growing shopping and dining options, all while keeping that peaceful, low-traffic charm. No HOA means freedom to live how you want, without the red tape.
Location
State TX
County Kaufman
Community Curbs, Park, Sidewalks
Direction HWY 80 to Pinson Road turn North then left onto Bowie follow to Bermuda then left and home will be a few homes down on the right
Rooms
Dining Room 1
Interior
Interior Features Cable TV Available, Decorative Lighting, Eat-in Kitchen, Flat Screen Wiring, Granite Counters, High Speed Internet Available, Pantry, Vaulted Ceiling(s), Walk-In Closet(s)
Heating Central, Natural Gas
Cooling Ceiling Fan(s), Central Air, Electric
Flooring Laminate, Tile
Fireplaces Number 1
Fireplaces Type Brick, Gas, Gas Logs, Living Room, Raised Hearth
Appliance Dishwasher, Disposal, Electric Oven, Gas Range, Gas Water Heater, Plumbed For Gas in Kitchen
Heat Source Central, Natural Gas
Laundry Electric Dryer Hookup, In Garage, Full Size W/D Area, Washer Hookup
Exterior
Exterior Feature Covered Patio/Porch, Lighting, Private Yard, Storage, Other
Garage Spaces 2.0
Fence Wood
Community Features Curbs, Park, Sidewalks
Utilities Available All Weather Road, City Sewer, City Water, Co-op Electric, Curbs, Individual Gas Meter, Individual Water Meter, Sidewalk
Roof Type Composition
Total Parking Spaces 2
Garage Yes
Building
Lot Description Cleared, Few Trees, Interior Lot, Level, Lrg. Backyard Grass, Subdivision
Story One
Foundation Slab
Level or Stories One
Structure Type Brick
Schools
Elementary Schools Criswell
Middle Schools Warren
High Schools Forney
School District Forney Isd
Others
Ownership of record
Acceptable Financing Cash, Conventional, FHA, Relocation Property, USDA Loan
Listing Terms Cash, Conventional, FHA, Relocation Property, USDA Loan
Special Listing Condition Aerial Photo
Virtual Tour https://my.matterport.com/show/?m=SKBnf5e3cMm&brand=0&mls=1&






