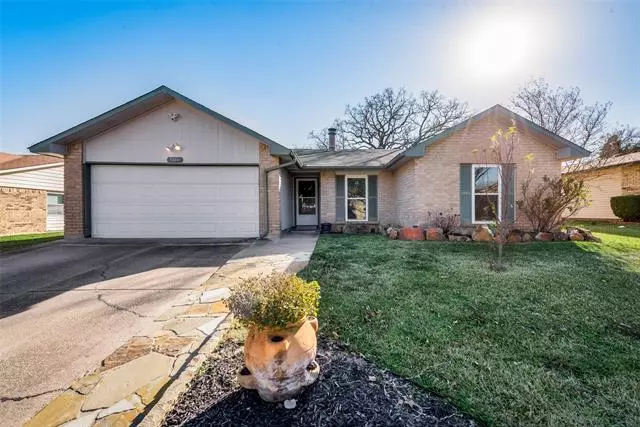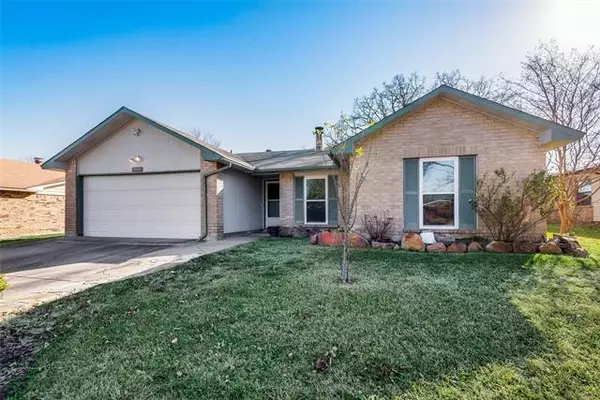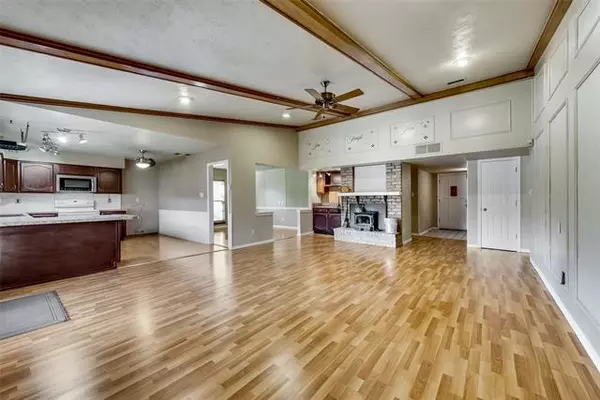$250,000
For more information regarding the value of a property, please contact us for a free consultation.
3816 Pinewood Street Bedford, TX 76021
3 Beds
2 Baths
1,745 SqFt
Key Details
Property Type Single Family Home
Sub Type Single Family Residence
Listing Status Sold
Purchase Type For Sale
Square Footage 1,745 sqft
Price per Sqft $143
Subdivision Whisperwood Add
MLS Listing ID 14501225
Sold Date 02/25/21
Style Traditional
Bedrooms 3
Full Baths 2
HOA Y/N None
Total Fin. Sqft 1745
Year Built 1981
Annual Tax Amount $5,141
Lot Size 7,579 Sqft
Acres 0.174
Property Description
Multiple offers received. Deadline to submit is Monday, Jan 18th, 2021, 10 am. Adorable, well maintained one story home centrally located in DFW. Open living and kitchen with breakfast bar, vaulted ceilings with stained beams and wainscoting. Beautiful wood laminate flooring in main living areas, wood burning fireplace and bar. Separate dining that could be used for home office. Separate bedrooms with primary bedroom tucked away for privacy. Backyard features covered patio with mature trees and two storage sheds, perfect for storage. This home has some handicap features. Per owner, HVAC and water heater both updated.
Location
State TX
County Tarrant
Direction From Hwy 121, go east on Bedford Rd, left on Aspenwood, left on Cherry Blossom, right on Pinewood
Rooms
Dining Room 2
Interior
Interior Features Cable TV Available, Flat Screen Wiring, High Speed Internet Available, Vaulted Ceiling(s), Wainscoting
Heating Central, Electric
Cooling Ceiling Fan(s), Central Air, Electric
Flooring Carpet, Laminate
Fireplaces Number 1
Fireplaces Type Wood Burning
Appliance Dishwasher, Disposal, Electric Cooktop
Heat Source Central, Electric
Laundry Electric Dryer Hookup, Full Size W/D Area, Washer Hookup
Exterior
Exterior Feature Covered Patio/Porch, Garden(s), Storage
Garage Spaces 2.0
Carport Spaces 2
Fence Wood
Utilities Available City Sewer, City Water
Roof Type Composition
Garage Yes
Building
Lot Description Few Trees, Interior Lot, Landscaped, Lrg. Backyard Grass, Subdivision
Story One
Foundation Slab
Structure Type Brick
Schools
Elementary Schools Midwaypark
Middle Schools Harwood
High Schools Trinity
School District Hurst-Euless-Bedford Isd
Others
Ownership See Agent
Financing Conventional
Read Less
Want to know what your home might be worth? Contact us for a FREE valuation!

Our team is ready to help you sell your home for the highest possible price ASAP

©2024 North Texas Real Estate Information Systems.
Bought with Katrina Mccormick • JP and Associates REALTORS






