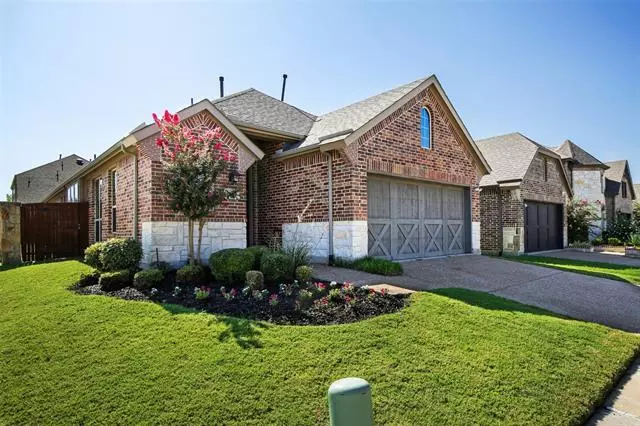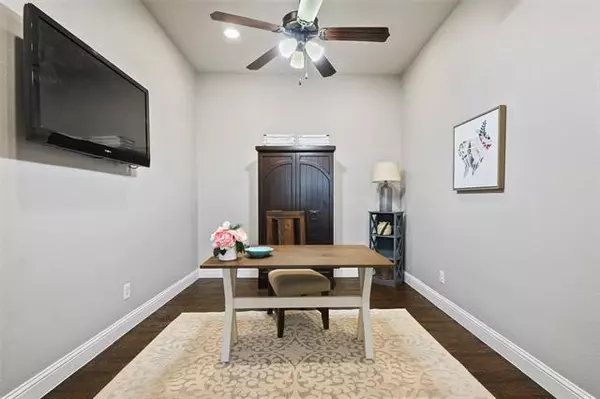$399,900
For more information regarding the value of a property, please contact us for a free consultation.
501 Palamedes Street Lewisville, TX 75056
3 Beds
2 Baths
1,706 SqFt
Key Details
Property Type Single Family Home
Sub Type Single Family Residence
Listing Status Sold
Purchase Type For Sale
Square Footage 1,706 sqft
Price per Sqft $234
Subdivision Castle Hills Ph 8 Sec A
MLS Listing ID 14646672
Sold Date 10/07/21
Style Traditional
Bedrooms 3
Full Baths 2
HOA Fees $73/ann
HOA Y/N Mandatory
Total Fin. Sqft 1706
Year Built 2015
Annual Tax Amount $6,460
Lot Size 5,445 Sqft
Acres 0.125
Property Description
Gorgeous 1 story under 400K in sought after Castle Hills! Built by American Legend homes on a beautiful corner homesite. 3 bedroom plus study & additional pocket office. Wide open design with volume ceilings and spacious rooms. Gourmet kitchen with large eat in island, granite & SS appliances. Green built and Energy Star Certified. Great access to 121, DNT, Grandscape, Legacy West, restaurants & shopping. This home is immaculate! A must see! Elementary just changed to Memorial which is Lewisville STEM Academy! ***MULTIPLE OFFERS RECEIVED. Final and best by 8 pm Monday Sept 6TH. Seller decision Tuesday Sept 7TH***
Location
State TX
County Denton
Community Club House, Community Pool, Playground
Direction From Hwy 121, exit on Josey Ln and go South. Make a left on Windhaven Pkwy and another left on Highwood Trail and then left on Del Molin Ave and left on Palamedes St. and the home is on the left hand corner.
Rooms
Dining Room 1
Interior
Interior Features Cable TV Available, High Speed Internet Available, Sound System Wiring
Heating Central, Natural Gas
Cooling Ceiling Fan(s), Central Air, Electric
Flooring Carpet, Ceramic Tile, Wood
Fireplaces Number 1
Fireplaces Type Gas Logs, Gas Starter, Stone
Equipment Satellite Dish
Appliance Convection Oven, Dishwasher, Disposal, Electric Oven, Gas Cooktop, Microwave, Plumbed For Gas in Kitchen, Plumbed for Ice Maker, Electric Water Heater
Heat Source Central, Natural Gas
Laundry Electric Dryer Hookup, Full Size W/D Area, Washer Hookup
Exterior
Exterior Feature Covered Patio/Porch, Rain Gutters
Garage Spaces 2.0
Fence Rock/Stone, Wood
Community Features Club House, Community Pool, Playground
Utilities Available City Sewer, City Water, Concrete, Curbs, Individual Gas Meter, Individual Water Meter, Sidewalk
Roof Type Composition
Garage Yes
Building
Lot Description Corner Lot, Few Trees, Sprinkler System, Subdivision
Story One
Foundation Slab
Structure Type Brick
Schools
Elementary Schools Morningside
Middle Schools Griffin
High Schools The Colony
School District Lewisville Isd
Others
Restrictions No Known Restriction(s)
Ownership See Tax
Acceptable Financing Cash, Conventional, FHA, VA Loan
Listing Terms Cash, Conventional, FHA, VA Loan
Financing Conventional
Special Listing Condition Survey Available
Read Less
Want to know what your home might be worth? Contact us for a FREE valuation!

Our team is ready to help you sell your home for the highest possible price ASAP

©2024 North Texas Real Estate Information Systems.
Bought with Frances Kwan • Compass RE Texas, LLC






