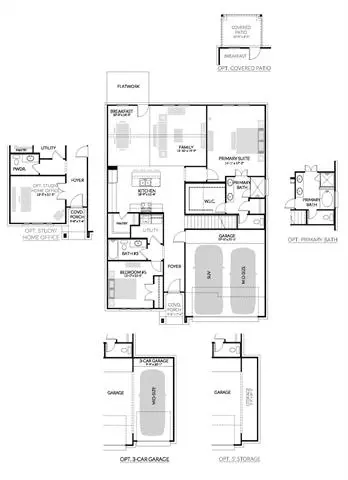$392,900
For more information regarding the value of a property, please contact us for a free consultation.
509 Hazeltine Road Red Oak, TX 75154
5 Beds
3 Baths
2,682 SqFt
Key Details
Property Type Single Family Home
Sub Type Single Family Residence
Listing Status Sold
Purchase Type For Sale
Square Footage 2,682 sqft
Price per Sqft $146
Subdivision Oakmont Park
MLS Listing ID 14634598
Sold Date 03/01/22
Style Contemporary/Modern
Bedrooms 5
Full Baths 3
HOA Fees $8/ann
HOA Y/N Mandatory
Total Fin. Sqft 2682
Year Built 2021
Lot Size 6,490 Sqft
Acres 0.149
Lot Dimensions 50 x 130
Property Description
From the vaulted ceiling in the family room to the inviting upstairs game room, the Masters is a hole-in-one for growing families. The five-bedroom design allows everyone to have their own space. Three bedrooms on the second floor is perfect for guests and teenagers alike. Adults can retreat from the hustle and bustle of family life to the chic primary suite equipped with a semi-frameless glass shower and large walk-in closet. The island kitchen is the heart of the home where kids can enjoy a snack while discussing their day. An oversized utility room makes short work of laundry chores. Parents can relax on the covered patio while Fido and the kids play in the backyard!
Location
State TX
County Ellis
Community Other, Park, Playground
Direction Going North on I35E take the exit toward Ovilla Rd heading East. Take a left onto Oakmont way and the model home is on the corner of Oakmont Way and Pinehurst Road: 600 Pinehurst Road.
Rooms
Dining Room 1
Interior
Interior Features Smart Home System
Heating Central, Heat Pump, Natural Gas, Zoned
Cooling Ceiling Fan(s), Heat Pump, Zoned
Flooring Carpet, Vinyl
Fireplaces Number 1
Fireplaces Type Electric
Appliance Dishwasher, Disposal, Gas Cooktop, Microwave, Plumbed for Ice Maker, Vented Exhaust Fan
Heat Source Central, Heat Pump, Natural Gas, Zoned
Laundry Electric Dryer Hookup, Full Size W/D Area, Washer Hookup
Exterior
Exterior Feature Covered Patio/Porch, Rain Gutters
Garage Spaces 2.0
Fence Wood
Community Features Other, Park, Playground
Utilities Available City Sewer, City Water, Master Gas Meter, Underground Utilities
Roof Type Composition
Garage Yes
Building
Lot Description Interior Lot, Sprinkler System
Story Two
Foundation Slab
Structure Type Brick
Schools
Elementary Schools Eastridge
Middle Schools Red Oak
High Schools Red Oak
School District Red Oak Isd
Others
Ownership Trophy Signature Homes
Financing VA
Read Less
Want to know what your home might be worth? Contact us for a FREE valuation!

Our team is ready to help you sell your home for the highest possible price ASAP

©2025 North Texas Real Estate Information Systems.
Bought with Maria Martinez • eXp Realty LLC





