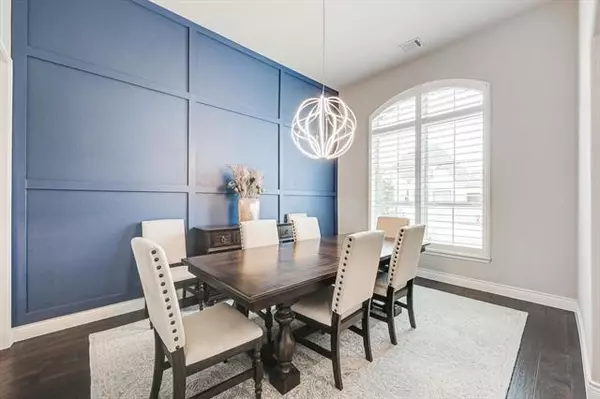$899,900
For more information regarding the value of a property, please contact us for a free consultation.
1128 Lake Hills Trail Roanoke, TX 76262
4 Beds
4 Baths
3,713 SqFt
Key Details
Property Type Single Family Home
Sub Type Single Family Residence
Listing Status Sold
Purchase Type For Sale
Square Footage 3,713 sqft
Price per Sqft $242
Subdivision Fairway Ranch Ph 3A
MLS Listing ID 20006538
Sold Date 04/13/22
Style Traditional
Bedrooms 4
Full Baths 3
Half Baths 1
HOA Fees $38
HOA Y/N Mandatory
Year Built 2018
Lot Size 9,801 Sqft
Acres 0.225
Property Description
Highly desirable PERRY home on the POND. Same floorplan as the model with many of the upgrades. Huge open single story floorplan. Private master suite with views of the pond. Chef's delight kitchen with enormous pantry, big island, tons of cabinets and lots of counter space, butlers pantry. Large secondary bedrooms with study desk between. Light and bright with high ceilings in all rooms. Formal dining room with accent panel wall, study with French doors. Plantation shutters in front, and powered blinds at the rear. 3car tandem garage. Peaceful and serene neighborhood with community facilities, fishing and walking trails. Built on land owned by the legendary Byron Nelson.
Location
State TX
County Denton
Community Club House, Community Pool, Fishing, Greenbelt, Jogging Path/Bike Path, Lake, Playground, Pool, Sidewalks
Direction FROM Hwy 114 Turn on LITSEY. Enter neighborhood second entrance at FAIRWAY RANCH PKWY, R on BROADMOOR, R on LAKE HILLS TRAIL
Rooms
Dining Room 2
Interior
Interior Features Built-in Features, Cable TV Available, Decorative Lighting, Dry Bar, Flat Screen Wiring, High Speed Internet Available, Kitchen Island, Open Floorplan, Pantry, Vaulted Ceiling(s), Walk-In Closet(s)
Heating Central, Electric, ENERGY STAR Qualified Equipment, Fireplace(s), Natural Gas, Zoned
Cooling Ceiling Fan(s), Central Air, Electric, ENERGY STAR Qualified Equipment, Zoned
Flooring Carpet, Ceramic Tile, Wood
Fireplaces Number 1
Fireplaces Type Family Room, Gas, Gas Logs
Appliance Dishwasher, Disposal, Electric Oven, Gas Cooktop, Microwave, Convection Oven, Plumbed For Gas in Kitchen, Tankless Water Heater, Vented Exhaust Fan
Heat Source Central, Electric, ENERGY STAR Qualified Equipment, Fireplace(s), Natural Gas, Zoned
Laundry Electric Dryer Hookup, Utility Room, Washer Hookup
Exterior
Exterior Feature Covered Patio/Porch
Garage Spaces 3.0
Fence Wood, Wrought Iron
Community Features Club House, Community Pool, Fishing, Greenbelt, Jogging Path/Bike Path, Lake, Playground, Pool, Sidewalks
Utilities Available City Sewer, City Water, Community Mailbox, Concrete, Curbs, Electricity Connected, Individual Gas Meter, Individual Water Meter, Sidewalk, Underground Utilities
Roof Type Composition
Garage Yes
Building
Lot Description Greenbelt, Landscaped, Lrg. Backyard Grass, Sprinkler System, Subdivision, Water/Lake View
Story One
Foundation Slab
Structure Type Brick,Rock/Stone
Schools
School District Northwest Isd
Others
Ownership withheld
Acceptable Financing Cash, Conventional, FHA, VA Loan
Listing Terms Cash, Conventional, FHA, VA Loan
Financing Conventional
Special Listing Condition Aerial Photo
Read Less
Want to know what your home might be worth? Contact us for a FREE valuation!

Our team is ready to help you sell your home for the highest possible price ASAP

©2024 North Texas Real Estate Information Systems.
Bought with Kacy Rodgers • Compass RE Texas, LLC.






