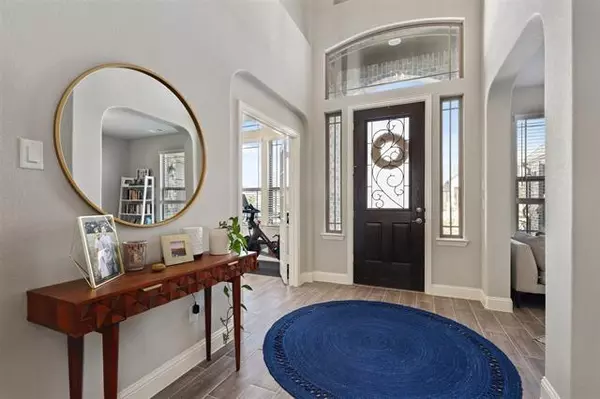$550,000
For more information regarding the value of a property, please contact us for a free consultation.
6858 Four Sixes Ranch Road North Richland Hills, TX 76182
4 Beds
3 Baths
3,025 SqFt
Key Details
Property Type Single Family Home
Sub Type Single Family Residence
Listing Status Sold
Purchase Type For Sale
Square Footage 3,025 sqft
Price per Sqft $181
Subdivision Graham Ranch Ph 3
MLS Listing ID 20021801
Sold Date 05/09/22
Style Traditional
Bedrooms 4
Full Baths 3
HOA Fees $32/ann
HOA Y/N Mandatory
Year Built 2019
Annual Tax Amount $10,207
Lot Size 9,016 Sqft
Acres 0.207
Property Description
Stunning unique Lillian Custom Home in Graham Ranch that backs to a neighborhood trail and offers an enormous amount of natural light and special details that make this home stand out. The grand entry way is flanked by a private office with built in shelving, and a flex space with butler's pantry that leads to the grand open kitchen with large granite island and custom vent hood. A storybook spiral staircase with iron spindles adds custom character to this well-thought out home featuring a gas fireplace in the living room, mud room from the garage, game-room area, and loads of storage throughout the home. Primary suite has generous space to accommodate your oversized furniture and the additional bedrooms are nicely sized. Large backyard grass with iron fence. A must see!
Location
State TX
County Tarrant
Community Greenbelt, Jogging Path/Bike Path, Perimeter Fencing
Direction From Denton Hwy-US 377 & Watauga Rd. Head east Watauga Rd, left onto Rufe Snow Dr, right onto Hightower Dr, right onto Chisholm Trail, right onto Four Sixes Ranch Rd. Property will be on the left.
Rooms
Dining Room 2
Interior
Interior Features Decorative Lighting, Eat-in Kitchen, High Speed Internet Available, Open Floorplan, Smart Home System
Heating Central, ENERGY STAR Qualified Equipment
Cooling Ceiling Fan(s), Central Air, ENERGY STAR Qualified Equipment
Flooring Carpet, Ceramic Tile
Fireplaces Number 1
Fireplaces Type Gas Logs
Appliance Built-in Gas Range, Dishwasher, Electric Oven, Gas Cooktop, Microwave, Convection Oven, Plumbed For Gas in Kitchen, Vented Exhaust Fan
Heat Source Central, ENERGY STAR Qualified Equipment
Exterior
Exterior Feature Rain Gutters
Garage Spaces 2.0
Fence Wood, Wrought Iron
Community Features Greenbelt, Jogging Path/Bike Path, Perimeter Fencing
Utilities Available City Sewer, City Water, Individual Gas Meter, Individual Water Meter
Roof Type Composition
Garage Yes
Building
Lot Description Adjacent to Greenbelt, Few Trees, Landscaped, Sprinkler System, Subdivision
Story Two
Foundation Slab
Structure Type Brick
Schools
School District Birdville Isd
Others
Restrictions No Known Restriction(s)
Ownership on file
Acceptable Financing Cash, Conventional, VA Loan
Listing Terms Cash, Conventional, VA Loan
Financing Conventional
Read Less
Want to know what your home might be worth? Contact us for a FREE valuation!

Our team is ready to help you sell your home for the highest possible price ASAP

©2025 North Texas Real Estate Information Systems.
Bought with Phuong Costa • Coldwell Banker Realty





