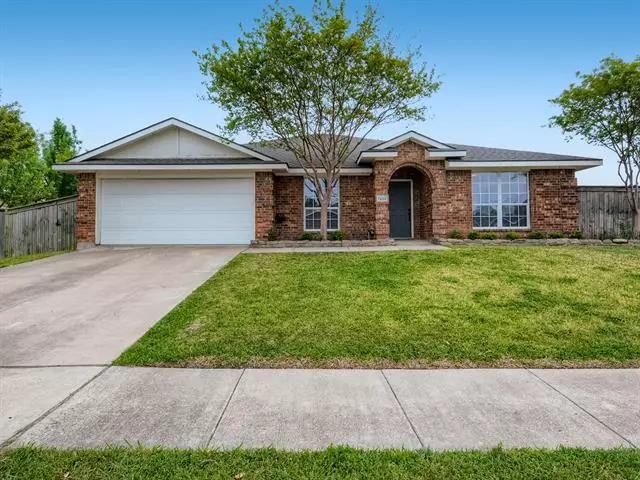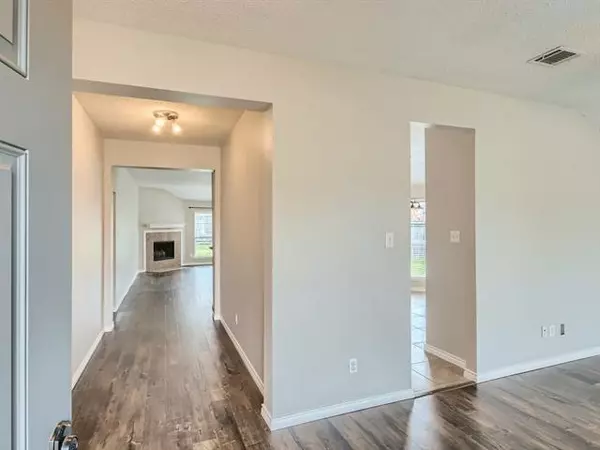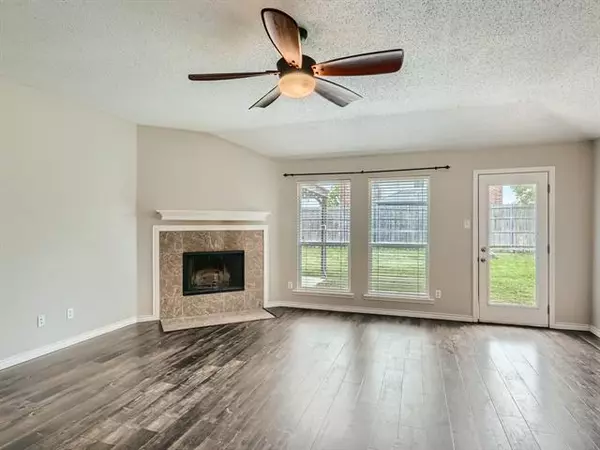$374,900
For more information regarding the value of a property, please contact us for a free consultation.
7202 Northpoint Drive Rowlett, TX 75089
3 Beds
2 Baths
2,090 SqFt
Key Details
Property Type Single Family Home
Sub Type Single Family Residence
Listing Status Sold
Purchase Type For Sale
Square Footage 2,090 sqft
Price per Sqft $179
Subdivision Crossroads
MLS Listing ID 20038492
Sold Date 05/27/22
Style Traditional
Bedrooms 3
Full Baths 2
HOA Fees $36/qua
HOA Y/N Mandatory
Year Built 2003
Annual Tax Amount $6,303
Lot Size 0.307 Acres
Acres 0.307
Property Description
BACK ON MARKET - Buyer had to terminate due to family emergency, not due to results of inspection. Spacious, well-maintained 3 bedroom home in a great lakeside community with a greenbelt and just 2 blocks from the Middle school. Featuring lush landscaping, a covered entryway, with a 2-car garage and BRAND NEW ROOF replaced in 2022. The open floor plan has separate formal dining, an inviting living room with a fireplace and plenty of space for entertaining, and a spacious eat-in kitchen with gleaming SS appliances, a breakfast bar, updated lighting, and a pantry. The home is filled with great natural light. Primary 5-piece bath and walk-in closet. The private yard has an oversized covered patio with a ceiling fan to enjoy year-round. A great space to relax and enjoy our incredible Texas sunsets. Click the Virtual Tour link to view the 3D walkthrough.
Location
State TX
County Dallas
Community Curbs, Fishing, Jogging Path/Bike Path, Lake, Park, Playground, Sidewalks
Direction Please use GPS.
Rooms
Dining Room 2
Interior
Interior Features Cable TV Available, Decorative Lighting, Double Vanity, Eat-in Kitchen, High Speed Internet Available, Open Floorplan, Pantry, Vaulted Ceiling(s), Walk-In Closet(s)
Heating Central, Electric
Cooling Ceiling Fan(s), Central Air, Electric
Flooring Carpet, Laminate, Simulated Wood, Tile
Fireplaces Number 1
Fireplaces Type Living Room, Wood Burning
Appliance Dishwasher, Disposal, Electric Oven, Electric Range, Microwave
Heat Source Central, Electric
Laundry Electric Dryer Hookup, Full Size W/D Area, Washer Hookup, On Site
Exterior
Exterior Feature Covered Patio/Porch, Private Yard, Storage
Garage Spaces 2.0
Fence Back Yard, Privacy, Wood
Community Features Curbs, Fishing, Jogging Path/Bike Path, Lake, Park, Playground, Sidewalks
Utilities Available Asphalt, Cable Available, City Sewer, City Water, Concrete, Curbs, Electricity Available, Individual Water Meter, Phone Available, Sewer Available, Sidewalk
Roof Type Composition
Garage Yes
Building
Lot Description Few Trees, Interior Lot, Landscaped, Level, Lrg. Backyard Grass, Subdivision
Story One
Foundation Slab
Structure Type Brick,Siding
Schools
School District Garland Isd
Others
Ownership Trevor Scarborough
Acceptable Financing Cash, Conventional, FHA, VA Loan
Listing Terms Cash, Conventional, FHA, VA Loan
Financing Conventional
Special Listing Condition Survey Available
Read Less
Want to know what your home might be worth? Contact us for a FREE valuation!

Our team is ready to help you sell your home for the highest possible price ASAP

©2025 North Texas Real Estate Information Systems.
Bought with Michael Montalvo • RE/MAX Town & Country





