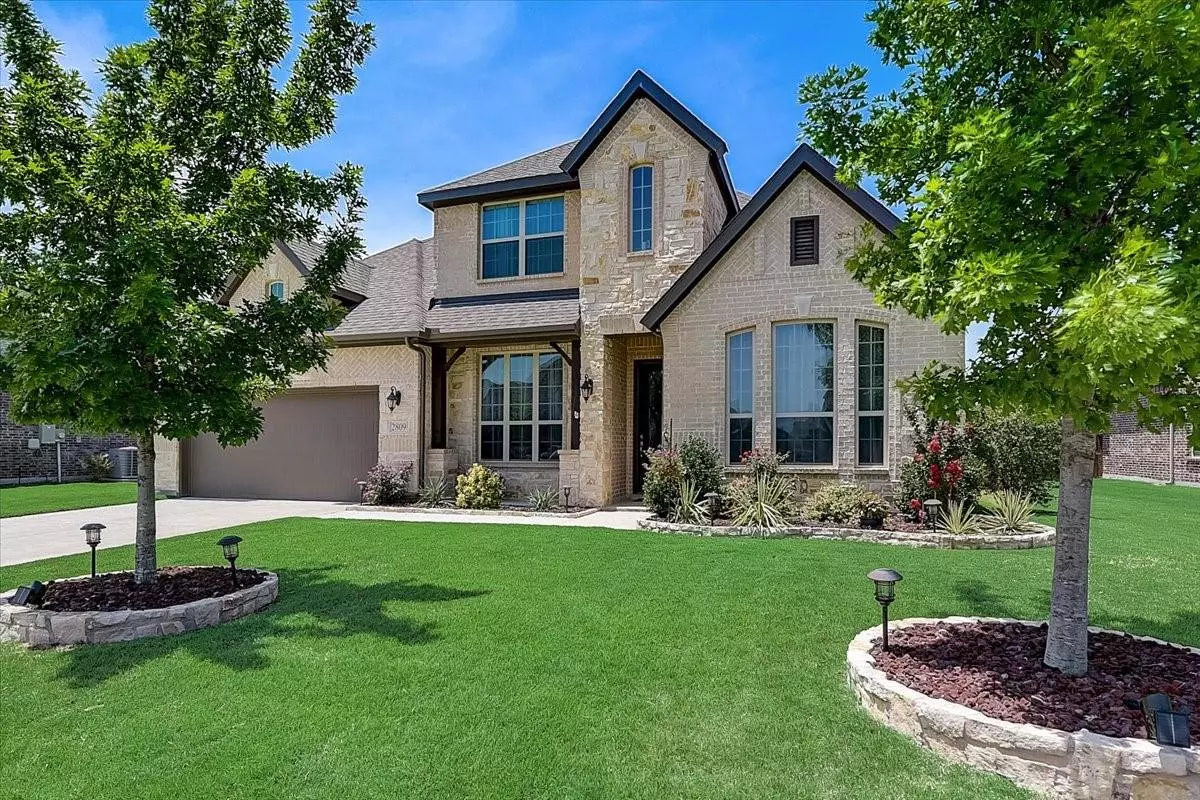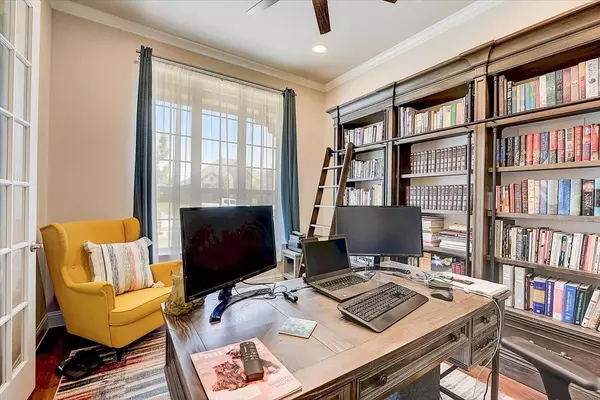$775,000
For more information regarding the value of a property, please contact us for a free consultation.
2809 Burgundy Trail Rowlett, TX 75088
3 Beds
4 Baths
3,036 SqFt
Key Details
Property Type Single Family Home
Sub Type Single Family Residence
Listing Status Sold
Purchase Type For Sale
Square Footage 3,036 sqft
Price per Sqft $255
Subdivision Vineyards
MLS Listing ID 20081663
Sold Date 07/21/22
Style Traditional
Bedrooms 3
Full Baths 2
Half Baths 2
HOA Fees $47/ann
HOA Y/N Mandatory
Year Built 2018
Annual Tax Amount $13,621
Lot Size 10,105 Sqft
Acres 0.232
Property Description
A MILLION DOLLAR VIEW FOR UNDER A MILLION DOLLARS! Fabulous lake view with wonderful sunsets! This rare gem has an unobstructed view of Lake Ray Hubbard. Home was built in 2018 and has over $170k in upgrades and lot premium. Add another $80k for pool and landscaping. Enjoy year long fishing, kayaking, long boarding, walking-jogging and having fun with friends and family with a 4th of July fireworks show right in your backyard while soaking in your crystal clear pool. Spacious sophisticated floor plan with chefs kitchen with exotic granite countertops and island, walk in pantry and breakfast nook that opens to huge living room all have views of the lake. Study-office off entry.The master retreat has ample space for relaxing with a lake view, a spa-like master bath and a huge walk-in closet. Upstairs living area be easily converted into a 4th bedroom.Utility room is plumbed for sink.The oversized garage has extra space for plenty of storage. Office furniture is also available for sale.
Location
State TX
County Dallas
Community Community Pool, Community Sprinkler, Curbs, Pool, Sidewalks
Direction from I-30 East keep left on IH-30 E towards Texarkana, take exit 61B to merge onto President George Bush Turnpike, take the exit toward Miller Rd, turn right onto Miller Rd, turn right onto Chardonnay Dr, turn right onto Burgundy Trail, the destination is on your right
Rooms
Dining Room 2
Interior
Interior Features Built-in Features, Cable TV Available, Cathedral Ceiling(s), Chandelier, Decorative Lighting, Double Vanity, Eat-in Kitchen, Flat Screen Wiring, Granite Counters, High Speed Internet Available, Kitchen Island, Open Floorplan, Pantry, Sound System Wiring, Vaulted Ceiling(s), Walk-In Closet(s), Wired for Data, Other
Heating Central, ENERGY STAR Qualified Equipment, ENERGY STAR/ACCA RSI Qualified Installation, Fireplace(s), Heat Pump, Natural Gas
Cooling Ceiling Fan(s), Central Air, ENERGY STAR Qualified Equipment
Flooring Carpet, Ceramic Tile, Pavers, Other
Fireplaces Number 1
Fireplaces Type Decorative, Gas, Gas Logs, Gas Starter, Glass Doors, Great Room, Heatilator, Sealed Combustion, Stone
Equipment Irrigation Equipment
Appliance Built-in Gas Range, Dishwasher, Disposal, Electric Cooktop, Electric Oven, Microwave, Convection Oven, Tankless Water Heater, Vented Exhaust Fan
Heat Source Central, ENERGY STAR Qualified Equipment, ENERGY STAR/ACCA RSI Qualified Installation, Fireplace(s), Heat Pump, Natural Gas
Laundry Electric Dryer Hookup, Utility Room, Full Size W/D Area, Washer Hookup, On Site
Exterior
Exterior Feature Attached Grill, Rain Gutters, Lighting
Garage Spaces 3.0
Fence Back Yard, Wood, Wrought Iron
Pool Gunite, Heated, In Ground, Outdoor Pool, Pool Sweep, Pool/Spa Combo, Private, Pump, Water Feature, Waterfall, Other
Community Features Community Pool, Community Sprinkler, Curbs, Pool, Sidewalks
Utilities Available City Sewer, City Water, Concrete, Curbs, Electricity Connected, Individual Gas Meter, Individual Water Meter, Natural Gas Available, Sidewalk, Underground Utilities
Waterfront Description Retaining Wall Other
Roof Type Shingle
Garage Yes
Private Pool 1
Building
Lot Description Landscaped, Park View, Sprinkler System, Water/Lake View
Story Two
Foundation Slab
Structure Type Brick,Frame,Rock/Stone
Schools
School District Garland Isd
Others
Ownership see agent
Acceptable Financing Cash, Conventional, FHA, VA Assumable
Listing Terms Cash, Conventional, FHA, VA Assumable
Financing Conventional
Special Listing Condition Aerial Photo
Read Less
Want to know what your home might be worth? Contact us for a FREE valuation!

Our team is ready to help you sell your home for the highest possible price ASAP

©2025 North Texas Real Estate Information Systems.
Bought with Kelly Rumney • JPAR Dallas





