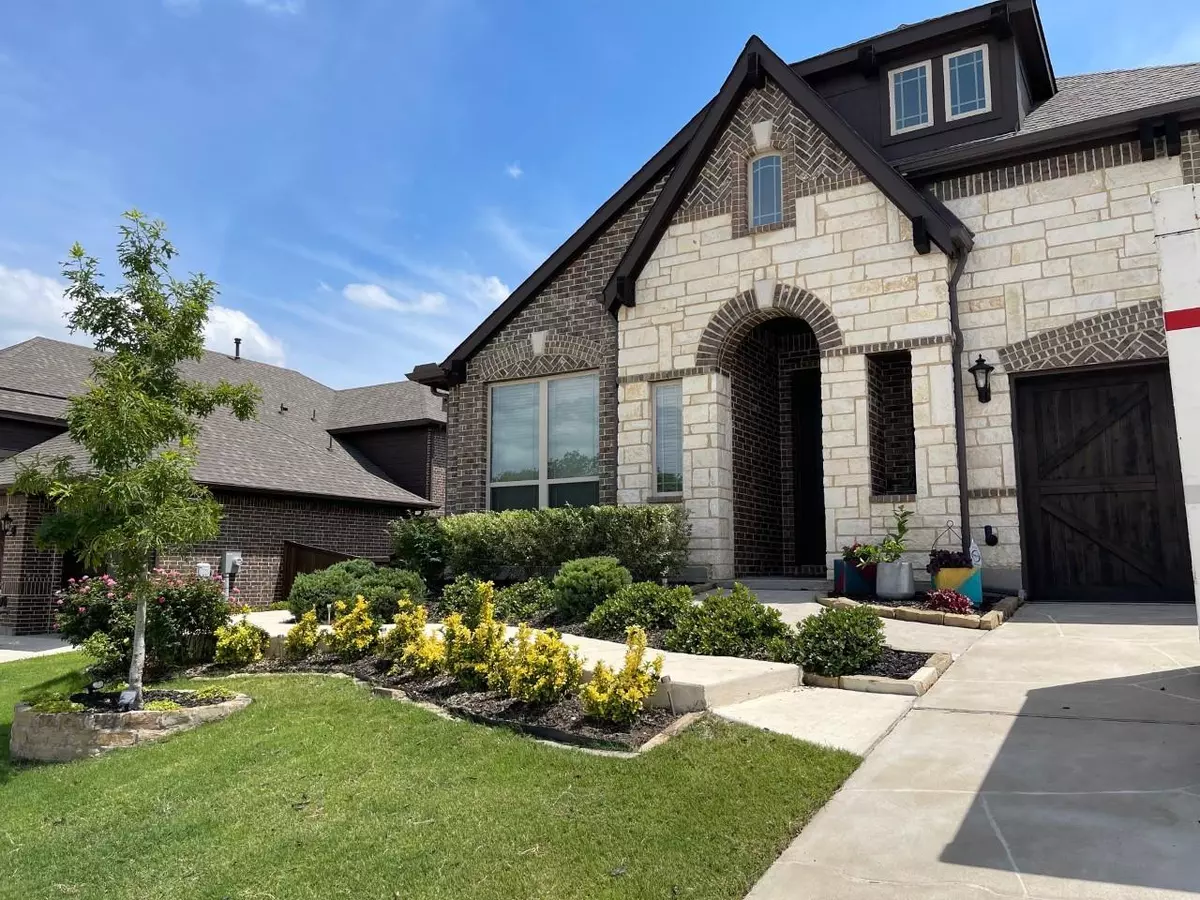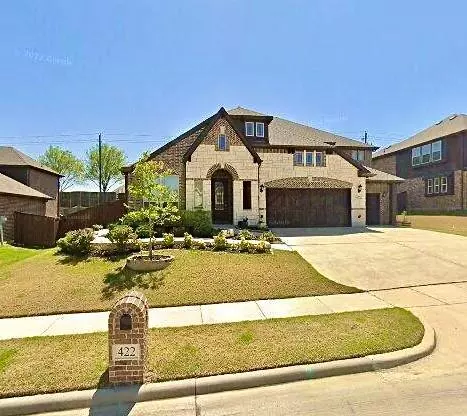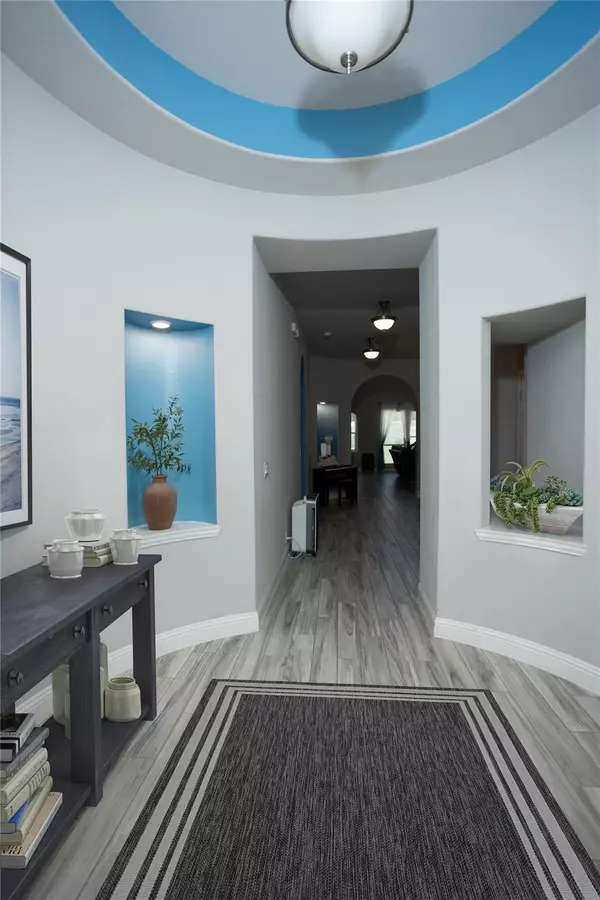$649,999
For more information regarding the value of a property, please contact us for a free consultation.
422 S Cedar Ridge Drive Wylie, TX 75098
5 Beds
4 Baths
3,734 SqFt
Key Details
Property Type Single Family Home
Sub Type Single Family Residence
Listing Status Sold
Purchase Type For Sale
Square Footage 3,734 sqft
Price per Sqft $174
Subdivision Kreymer Estates Ph 4
MLS Listing ID 20081958
Sold Date 08/19/22
Style Traditional
Bedrooms 5
Full Baths 3
Half Baths 1
HOA Fees $57/mo
HOA Y/N Mandatory
Year Built 2018
Annual Tax Amount $12,327
Lot Size 10,541 Sqft
Acres 0.242
Property Description
This immaculate, custom designed, two-story home was built in 2018, and is located on a cul-de-sac in Kreymer Estates. It is conveniently located near parks, shopping, and the highly sought-after Wylie ISD. It features an open concept floor plan, including a rotunda entry, formal dining, five bedrooms and three and a half bathrooms. The kitchen has custom white cabinets, a large island with granite countertops, a pantry, and plenty of cabinet space for storage. On the first floor, the main bedroom has an ensuite bathroom, walk-in closet and garden tub. The first floor also features three additional bedrooms, with one full and a half bathroom. On the second floor, enjoy an indoor entertainment space with a game room, in home movie theater, and a second bedroom with an ensuite bathroom and walk-in closet. This home is great for entertaining with a covered backyard patio, an outdoor kitchen that has a built-in grill, and a mounted TV. Hosting Open House on 6-18 and 6-19 from 1pm-3pm.
Location
State TX
County Collin
Community Community Pool, Jogging Path/Bike Path, Park, Pool, Sidewalks
Direction From President George Bush turnpike take the exit Merritt Rd. Turn left onto Miles Rd., turn right onto Sachse Rd., continue onto S. Ballard Ave., turn right onto E FM 544/Stone Rd. Turn left onto J W Akin Ln., turn right onto Foxwood Ln, turn left, and right onto Cedar Ridge.
Rooms
Dining Room 2
Interior
Interior Features Built-in Features, Decorative Lighting, Granite Counters, High Speed Internet Available, Kitchen Island, Open Floorplan, Pantry, Vaulted Ceiling(s), Walk-In Closet(s), Wet Bar
Heating Central, Electric, Fireplace(s)
Cooling Attic Fan, Ceiling Fan(s), Central Air, Electric
Flooring Carpet, Tile
Fireplaces Number 1
Fireplaces Type Brick, Gas, Living Room, Wood Burning
Equipment Home Theater
Appliance Built-in Gas Range, Dishwasher, Disposal, Gas Oven, Microwave, Tankless Water Heater, Vented Exhaust Fan
Heat Source Central, Electric, Fireplace(s)
Laundry Utility Room, Full Size W/D Area
Exterior
Exterior Feature Attached Grill, Covered Patio/Porch, Gas Grill, Outdoor Grill
Garage Spaces 3.0
Fence Wood
Community Features Community Pool, Jogging Path/Bike Path, Park, Pool, Sidewalks
Utilities Available City Sewer, City Water, Electricity Available, Individual Gas Meter, Individual Water Meter
Roof Type Composition
Garage Yes
Building
Story Two
Foundation Slab
Structure Type Brick,Rock/Stone
Schools
School District Wylie Isd
Others
Ownership Stanley Watts
Acceptable Financing Cash, Conventional, FHA, VA Loan
Listing Terms Cash, Conventional, FHA, VA Loan
Financing Conventional
Read Less
Want to know what your home might be worth? Contact us for a FREE valuation!

Our team is ready to help you sell your home for the highest possible price ASAP

©2025 North Texas Real Estate Information Systems.
Bought with Amy Maynard • Keller Williams Realty





