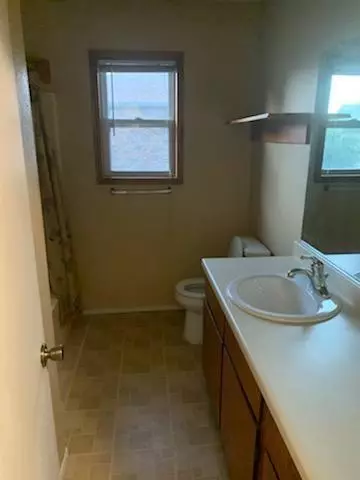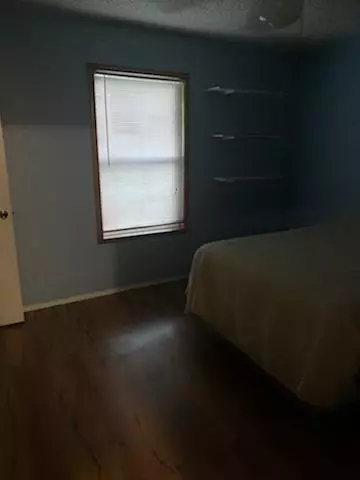$280,000
For more information regarding the value of a property, please contact us for a free consultation.
7032 Daleview Trail North Richland Hills, TX 76182
3 Beds
2 Baths
1,342 SqFt
Key Details
Property Type Single Family Home
Sub Type Single Family Residence
Listing Status Sold
Purchase Type For Sale
Square Footage 1,342 sqft
Price per Sqft $208
Subdivision Windcrest Add
MLS Listing ID 20115998
Sold Date 09/21/22
Style Traditional
Bedrooms 3
Full Baths 2
HOA Y/N None
Year Built 1984
Annual Tax Amount $4,997
Lot Size 9,844 Sqft
Acres 0.226
Property Description
This is a cute 3-2-2 with a back porch you can relax on. Storage shed in backyard for extra stuff. Here are some of the extras you'll get with this well-maintained home: Radiant Barrier installed on the rafters in the attic, (not on the floor); new AC & Ductwork in 2017; new flooring in 2017; new roof in 2018; 12 inches of attic insulation; an automatic thermostat; double pane windows that tilt-to-clean were installed in 2017. And don't miss the sprinkler system which will maintain the health of the foundation. Owner ready to move out as soon as you can close the loan. Very quiet neighborhood. Not far from elementary and middle schools. Close to major shopping opportunities. Only a 6-minute drive to the best restaurant in town! Chef Point Caf.
Location
State TX
County Tarrant
Direction From Rufe Snow, go East on Hightower; from Smithfield Road, go West on Hightower. Turn North on Windhaven Drive. Turn left on Daleview Trail. Go around the corner, and house is the 4th on the right side. Park on street. Ring doorbell.
Rooms
Dining Room 1
Interior
Interior Features Cable TV Available, Walk-In Closet(s)
Heating Central, Electric, Fireplace(s)
Cooling Ceiling Fan(s), Central Air, Electric
Flooring Laminate
Appliance Dishwasher, Disposal, Electric Oven, Electric Range, Electric Water Heater
Heat Source Central, Electric, Fireplace(s)
Laundry Electric Dryer Hookup, Full Size W/D Area, Washer Hookup
Exterior
Exterior Feature Covered Patio/Porch, Storage
Garage Spaces 2.0
Fence Back Yard, Wood
Utilities Available Asphalt, Cable Available, City Sewer, City Water, Curbs, Electricity Connected
Roof Type Composition,Shingle
Garage Yes
Building
Lot Description Interior Lot, Landscaped, Lrg. Backyard Grass, Sprinkler System, Subdivision
Story One
Foundation Slab
Structure Type Brick
Schools
School District Birdville Isd
Others
Restrictions Deed,Easement(s)
Ownership Ken Hlavsa
Acceptable Financing Cash, Contract, Conventional, FHA, Not Assumable, VA Loan
Listing Terms Cash, Contract, Conventional, FHA, Not Assumable, VA Loan
Financing FHA 203(b)
Special Listing Condition Deed Restrictions, Utility Easement, Verify Tax Exemptions
Read Less
Want to know what your home might be worth? Contact us for a FREE valuation!

Our team is ready to help you sell your home for the highest possible price ASAP

©2025 North Texas Real Estate Information Systems.
Bought with Lauren Bates • League Real Estate





