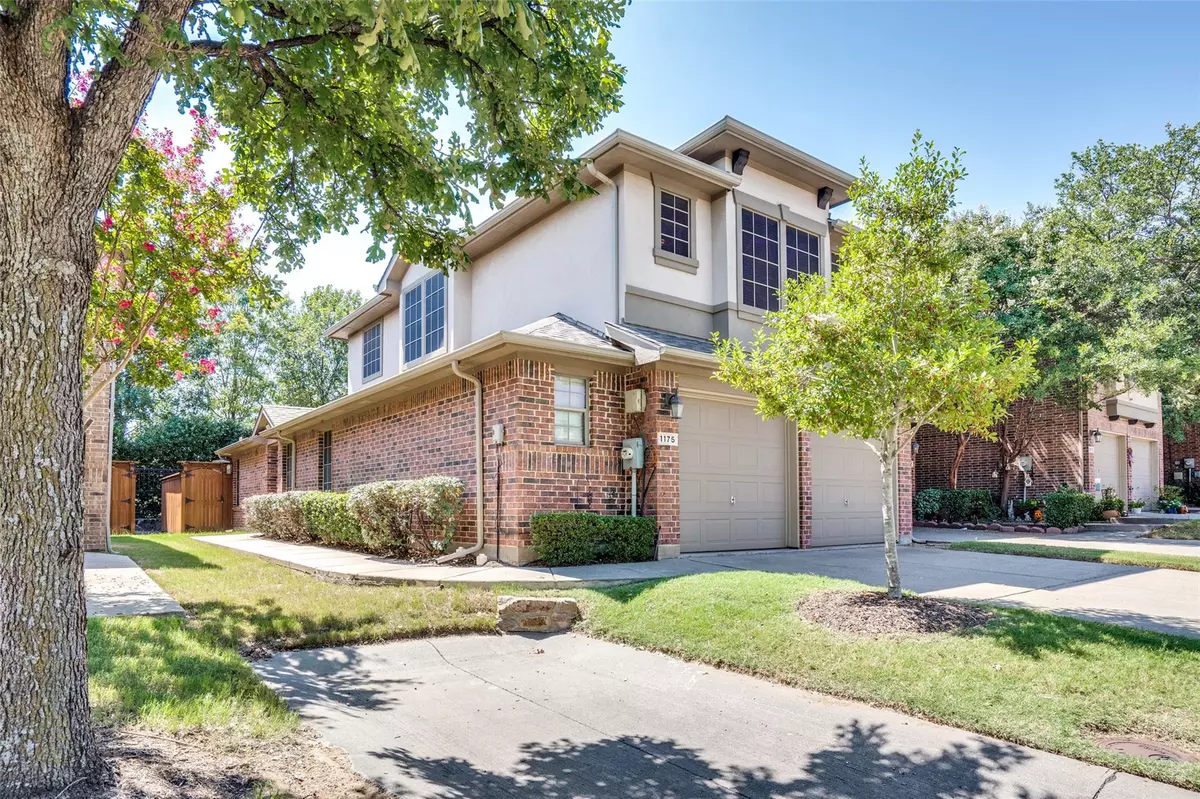$388,000
For more information regarding the value of a property, please contact us for a free consultation.
1175 Sophia Street Allen, TX 75013
3 Beds
3 Baths
1,682 SqFt
Key Details
Property Type Townhouse
Sub Type Townhouse
Listing Status Sold
Purchase Type For Sale
Square Footage 1,682 sqft
Price per Sqft $230
Subdivision Villas At Twin Creeks
MLS Listing ID 20157235
Sold Date 11/17/22
Style Traditional
Bedrooms 3
Full Baths 2
Half Baths 1
HOA Fees $200/mo
HOA Y/N Mandatory
Year Built 2007
Annual Tax Amount $5,344
Lot Size 3,484 Sqft
Acres 0.08
Lot Dimensions 40x112.46x40x116.47
Property Description
Celebrate living in Twin Creeks with a low maintenance lifestyle! A fun place to live near Allen's restaurants, shopping centers and Twin Creek Golf Club. Open floor plan features wood floors in the light, bright living area and dining area. Spacious kitchen with lots of storage plus stainless steel appliances. It has a desirable first story primary bedroom with an ensuite bath. The luxurious ensuite bath has a garden tub, separate shower and double sinks plus a large walk-in closet. There is a half bath downstairs for guests plus a laundry room. Upstairs is a large gameroom plus the 2nd and 3rd bedrooms and a full bath. The backyard has an open patio with a board on board 8 ft fence for privacy. HVAC replaced May 2022. HOA cares for the roof, fence and common areas. As part of the Twin Creeks you can use the community pools, tennis courts, playground, pickle ball court, basketball courts, parks. Refrigerator, washer, dryer remain with house. Add a new dimension to your life!
Location
State TX
County Collin
Community Community Pool, Park, Playground, Pool, Tennis Court(S), Other
Direction US Highway 75 to McDermott Drive; West on McDermott Drive; North on Amberdale Drive; West on Sophia Street.
Rooms
Dining Room 1
Interior
Interior Features Cable TV Available, Decorative Lighting, High Speed Internet Available, Pantry, Walk-In Closet(s)
Heating Central, Electric
Cooling Central Air, Electric
Flooring Carpet, Ceramic Tile, Wood
Fireplaces Type None
Appliance Dishwasher, Disposal, Dryer, Electric Range, Electric Water Heater, Microwave, Refrigerator, Washer
Heat Source Central, Electric
Laundry Electric Dryer Hookup, Utility Room, Full Size W/D Area, Washer Hookup
Exterior
Exterior Feature Rain Gutters
Garage Spaces 2.0
Fence Wood
Community Features Community Pool, Park, Playground, Pool, Tennis Court(s), Other
Utilities Available Cable Available, City Sewer, City Water, Concrete, Curbs, Electricity Connected, Individual Water Meter, Phone Available, Sidewalk, Underground Utilities
Roof Type Composition
Garage Yes
Building
Lot Description Corner Lot, Few Trees, Landscaped
Story Two
Foundation Slab
Structure Type Brick,Stucco
Schools
School District Allen Isd
Others
Ownership Contact Agent
Acceptable Financing Cash, Conventional, FHA, Texas Vet, VA Loan
Listing Terms Cash, Conventional, FHA, Texas Vet, VA Loan
Financing Cash
Read Less
Want to know what your home might be worth? Contact us for a FREE valuation!

Our team is ready to help you sell your home for the highest possible price ASAP

©2024 North Texas Real Estate Information Systems.
Bought with Tejan Thakore • REKonnection, LLC


