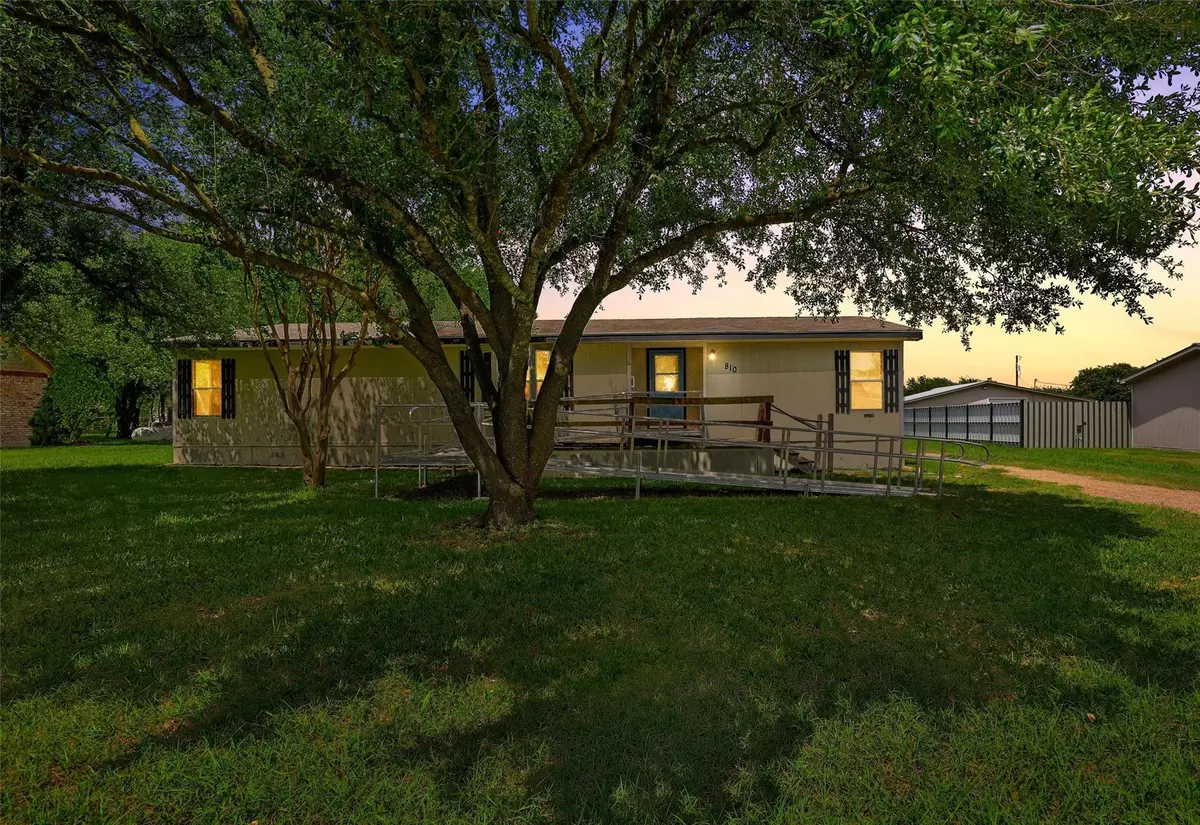$199,900
For more information regarding the value of a property, please contact us for a free consultation.
810 Preston Road Red Oak, TX 75154
3 Beds
2 Baths
1,792 SqFt
Key Details
Property Type Manufactured Home
Sub Type Manufactured Home
Listing Status Sold
Purchase Type For Sale
Square Footage 1,792 sqft
Price per Sqft $111
Subdivision Prestonwood Estates
MLS Listing ID 20144291
Sold Date 11/22/22
Style Traditional
Bedrooms 3
Full Baths 2
HOA Y/N None
Year Built 1984
Annual Tax Amount $570
Lot Size 0.767 Acres
Acres 0.767
Property Description
Newly Updated Home In The Growing Red Oak ISD Area! Updates Include Fresh Interior Paint, New Flooring Throughout, & New Decorative Lighting. Kitchen Includes Center Island, Electric Oven & Cooktop, And Plenty of Countertop & Cabinet Space. Bathroom Updates Include Resurfaced Countertops, New Light Fixtures, & New Toilets. Home Features An Accessible Ramp To Front Door & A Storage Shed In The Backyard! If You're Looking For A Home To Express Your Personalized Touch, This One Is The Right One!
Location
State TX
County Ellis
Direction Head East on I-20, exit 467B for I-35E S to Waco, exit 410 to Red Oak Rd, merge to S Industrial Blvd S I-35, turn right to I-35 W Red Oak Rd, turn left to W Red Oak Rd, turn left on Pratt Rd, turn right to Preston Rd, destination on the left
Rooms
Dining Room 1
Interior
Interior Features Cable TV Available, Decorative Lighting, High Speed Internet Available, Kitchen Island
Heating Central, Electric
Cooling Ceiling Fan(s), Central Air, Electric
Flooring Carpet, Luxury Vinyl Plank
Appliance Dishwasher, Disposal, Electric Cooktop, Electric Oven, Electric Range, Refrigerator, Vented Exhaust Fan
Heat Source Central, Electric
Laundry Utility Room, Full Size W/D Area
Exterior
Exterior Feature Storage
Fence None
Utilities Available Co-op Water, Electricity Available
Roof Type Composition
Garage No
Building
Lot Description Interior Lot, Lrg. Backyard Grass
Story One
Foundation Pillar/Post/Pier
Structure Type Siding
Schools
School District Red Oak Isd
Others
Restrictions No Known Restriction(s)
Ownership Ambition Group, LLC
Acceptable Financing Cash, Conventional, VA Loan
Listing Terms Cash, Conventional, VA Loan
Financing FHA
Read Less
Want to know what your home might be worth? Contact us for a FREE valuation!

Our team is ready to help you sell your home for the highest possible price ASAP

©2025 North Texas Real Estate Information Systems.
Bought with Angel Vazquez • Decorative Real Estate





