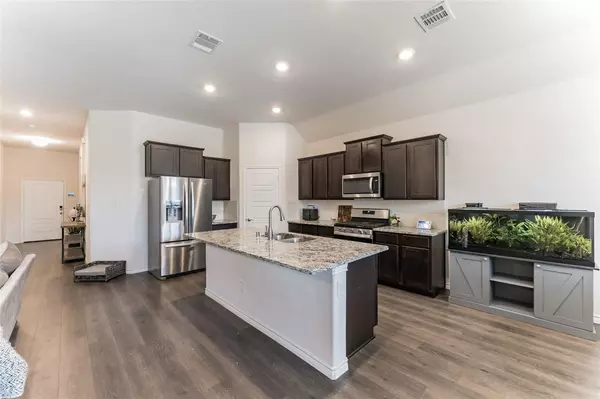$369,900
For more information regarding the value of a property, please contact us for a free consultation.
4605 Melanite Road Little Elm, TX 76227
4 Beds
2 Baths
1,855 SqFt
Key Details
Property Type Single Family Home
Sub Type Single Family Residence
Listing Status Sold
Purchase Type For Sale
Square Footage 1,855 sqft
Price per Sqft $199
Subdivision Hillstone Pointe Ph 1A
MLS Listing ID 20172730
Sold Date 11/29/22
Style Traditional
Bedrooms 4
Full Baths 2
HOA Fees $37/ann
HOA Y/N Mandatory
Year Built 2020
Annual Tax Amount $6,254
Lot Size 6,359 Sqft
Acres 0.146
Lot Dimensions 58 x 110
Property Description
UPDATE: Back On The Market! (Buyer couldn't fulfill his obligations. No fault of the home) This meticulously maintained 4-bedroom, 2-bathroom, single-story, 2020 Smart home is move-in ready. Located right off of 720 & 380 you are walking distance from the Elementary School. This home won't last long. The attractive curb appeal welcomes you into an ideal open floor plan streaming with natural light. Wood laminate flooring throughout the wide entryway, living room, kitchen, and dining area. The kitchen boasts elegant cabinetry and granite countertops, gas cooking, and ample prepping and service space provided by the center island. The spacious Master bedroom features a private ensuite complete with a walk-in shower, dual sinks, a walk-in closet, and a 6 ft shower. The backyard is fenced in by a high board-on-board fence and a patio area awaiting use for outdoor living and playing. Enjoy the community park, neighborhood events, and community swimming pool during the hot Texas summers.
Location
State TX
County Denton
Community Community Pool, Curbs, Park, Playground
Direction off US-380 W/W University Dr. Go north on Main Street for 0.5 a mile. Turn left onto Topazolite Rd 433 ft, Turn right onto Obsidian Dr 269 ft, Turn left onto Melanite second to the last house on the right.
Rooms
Dining Room 1
Interior
Interior Features Cable TV Available, Flat Screen Wiring, Granite Counters, Kitchen Island, Open Floorplan, Smart Home System
Heating Central, Electric, ENERGY STAR Qualified Equipment
Cooling Ceiling Fan(s), Central Air, Electric, ENERGY STAR Qualified Equipment, Gas
Flooring Carpet, Laminate, Tile, Wood
Equipment Irrigation Equipment
Appliance Dishwasher, Disposal, Gas Cooktop, Microwave, Tankless Water Heater
Heat Source Central, Electric, ENERGY STAR Qualified Equipment
Laundry Electric Dryer Hookup, Utility Room, Washer Hookup
Exterior
Exterior Feature Covered Patio/Porch
Garage Spaces 2.0
Fence Back Yard, High Fence, Wood
Community Features Community Pool, Curbs, Park, Playground
Utilities Available Cable Available, City Sewer, City Water, Co-op Electric, Concrete, Curbs, Electricity Available, Electricity Connected, Individual Gas Meter, Individual Water Meter, Natural Gas Available, Phone Available, Sewer Not Available, Sidewalk, Underground Utilities
Roof Type Shingle
Garage Yes
Building
Lot Description Level, Sprinkler System, Subdivision
Story One
Foundation Slab
Structure Type Brick
Schools
Elementary Schools Providence
School District Denton Isd
Others
Restrictions Deed
Acceptable Financing Contact Agent
Listing Terms Contact Agent
Financing FHA
Special Listing Condition Aerial Photo
Read Less
Want to know what your home might be worth? Contact us for a FREE valuation!

Our team is ready to help you sell your home for the highest possible price ASAP

©2025 North Texas Real Estate Information Systems.
Bought with Jeremy Harrelson • Fathom Realty





