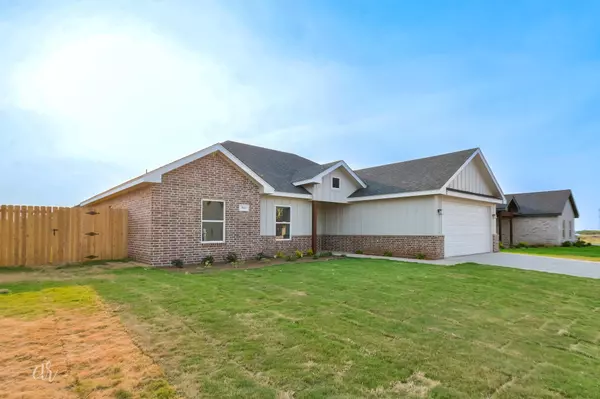$308,000
For more information regarding the value of a property, please contact us for a free consultation.
7010 Jet Stream Drive Abilene, TX 79606
4 Beds
2 Baths
1,772 SqFt
Key Details
Property Type Single Family Home
Sub Type Single Family Residence
Listing Status Sold
Purchase Type For Sale
Square Footage 1,772 sqft
Price per Sqft $173
Subdivision Southern Meadows
MLS Listing ID 20183298
Sold Date 12/30/22
Style Traditional
Bedrooms 4
Full Baths 2
HOA Y/N None
Year Built 2021
Annual Tax Amount $3,788
Lot Size 8,624 Sqft
Acres 0.198
Lot Dimensions 73.16 x 118
Property Description
Purchased BRAND NEW just a few months ago, these owners thought Abilene would be their forever home but life had other plans. Their unexpected situation is your opportunity to get in to a like-new house for below the going rate of new construction. Located in Southern Meadows subdivision and Wylie ISD, this beautiful 4 bedroom home features an open floor plan with split bedrooms, a large kitchen island, quartz countertops throughout with contemporary fixtures & finishes, and a spacious primary suite with beautiful ensuite bathroom, soaker tub and separate shower. Large fenced back yard. Sprinkler system front and back. Owners added window blinds, solar screens, had the garage floor finished out with epoxy and painted the garage with colors that make you want to hang out there! Almost 10 years of the StrucSure Builder Warranty remains with the home along with any appliance warranties still in effect. CAD shows house to be built in 2021 but it actually wasn't finished until 2022.
Location
State TX
County Taylor
Direction Buffalo Gap Rd south, turn right on Rio Mesa (just past Antilley Rd) - stay on Rio Mesa until you reach Jet Stream, right on Jet Stream. House will be second home on the right.
Rooms
Dining Room 1
Interior
Interior Features Cable TV Available, Decorative Lighting, High Speed Internet Available, Kitchen Island, Open Floorplan, Pantry, Walk-In Closet(s)
Heating Central, Electric
Cooling Ceiling Fan(s), Central Air, Electric
Flooring Carpet, Luxury Vinyl Plank
Appliance Dishwasher, Disposal, Electric Range, Electric Water Heater, Microwave
Heat Source Central, Electric
Laundry Electric Dryer Hookup, Utility Room, Full Size W/D Area, Washer Hookup
Exterior
Exterior Feature Covered Patio/Porch
Garage Spaces 2.0
Fence Wood
Utilities Available Asphalt, Cable Available, City Sewer, City Water, Community Mailbox, Curbs, Sidewalk
Roof Type Composition
Garage Yes
Building
Lot Description Interior Lot, Landscaped, Sprinkler System
Story One
Foundation Slab
Structure Type Brick
Schools
Elementary Schools Wylie West
School District Wylie Isd, Taylor Co.
Others
Ownership Robert L. & Nancy M. Kimsey
Acceptable Financing Cash, Conventional, FHA, VA Loan
Listing Terms Cash, Conventional, FHA, VA Loan
Financing Conventional
Special Listing Condition Survey Available, Verify Tax Exemptions
Read Less
Want to know what your home might be worth? Contact us for a FREE valuation!

Our team is ready to help you sell your home for the highest possible price ASAP

©2024 North Texas Real Estate Information Systems.
Bought with Kathy Sanders • Coldwell Banker Apex, REALTORS






