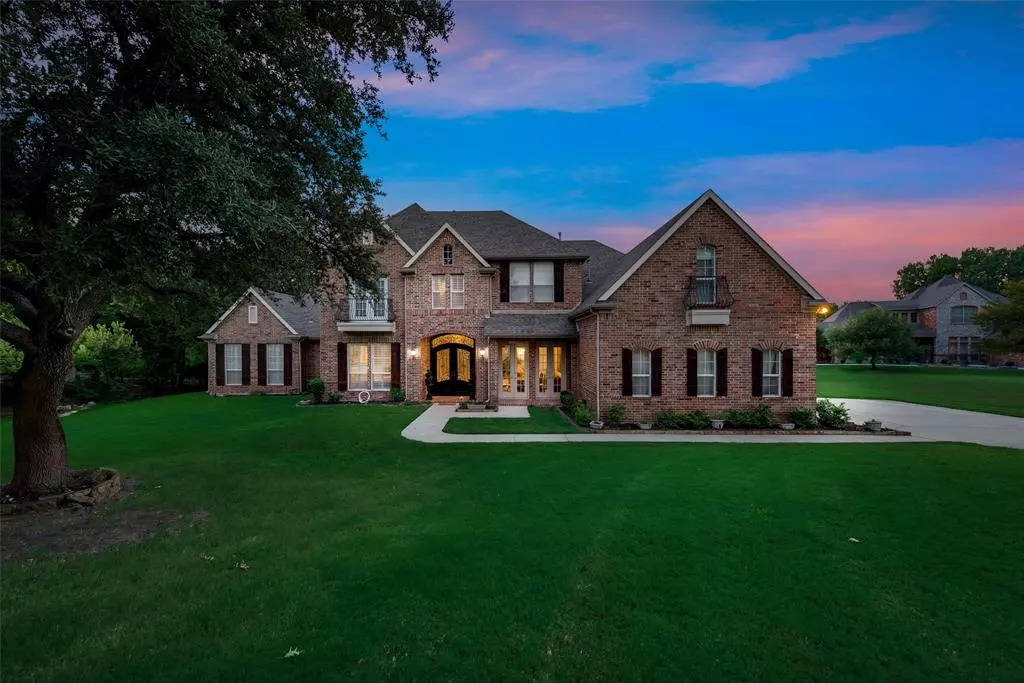$925,000
For more information regarding the value of a property, please contact us for a free consultation.
3825 Gavin Court Fort Worth, TX 76179
5 Beds
4 Baths
4,813 SqFt
Key Details
Property Type Single Family Home
Sub Type Single Family Residence
Listing Status Sold
Purchase Type For Sale
Square Footage 4,813 sqft
Price per Sqft $192
Subdivision Harbour View Estates Add
MLS Listing ID 14681205
Sold Date 03/18/22
Bedrooms 5
Full Baths 4
HOA Fees $62
HOA Y/N Mandatory
Total Fin. Sqft 4813
Year Built 1999
Annual Tax Amount $11,391
Lot Size 1.013 Acres
Acres 1.013
Property Description
Absolutely stunning home located on a cul-de-sac in the prestigious Harbour View Estates. Sitting on just over an acre, featuring 5 bedrooms, 4 full baths, 3 living areas, game room upstairs, & huge master suite downstairs. As you enter you are drawn to the floor to ceiling windows overlooking the pool, spa, and sand volleyball court. This lot backs up to a heavily treed creek giving you plenty of privacy. The beautiful split staircase makes for a grande entrance as well. Two fireplaces in both living areas downstairs. The spacious kitchen opens up to the main living area making it perfect for entertaining. 3 AC units replaced in '20, new wood tile and tile in kitchen installed in '19. This home is a MUST SEE!
Location
State TX
County Tarrant
Community Club House
Direction Please use GPS.
Rooms
Dining Room 2
Interior
Interior Features Cable TV Available, Decorative Lighting, Flat Screen Wiring, High Speed Internet Available, Vaulted Ceiling(s)
Heating Central, Natural Gas
Cooling Central Air, Electric
Flooring Carpet, Ceramic Tile, Wood
Fireplaces Number 2
Fireplaces Type Brick, Gas Starter
Appliance Dishwasher, Disposal, Double Oven, Gas Cooktop, Microwave, Plumbed for Ice Maker
Heat Source Central, Natural Gas
Exterior
Exterior Feature Balcony, Covered Patio/Porch, Rain Gutters, Outdoor Living Center
Garage Spaces 3.0
Fence Wrought Iron
Pool Gunite, In Ground, Pool/Spa Combo
Community Features Club House
Utilities Available Septic, Well
Roof Type Composition
Total Parking Spaces 3
Garage Yes
Private Pool 1
Building
Lot Description Cul-De-Sac, Few Trees, Landscaped, Lrg. Backyard Grass, Many Trees, Sprinkler System
Story Two
Foundation Slab
Level or Stories Two
Structure Type Brick
Schools
Elementary Schools Eaglemount
Middle Schools Wayside
High Schools Boswell
School District Eagle Mt-Saginaw Isd
Others
Financing Conventional
Read Less
Want to know what your home might be worth? Contact us for a FREE valuation!

Our team is ready to help you sell your home for the highest possible price ASAP

©2025 North Texas Real Estate Information Systems.
Bought with Susana Sherfedinova • RE/MAX Dallas Suburbs

