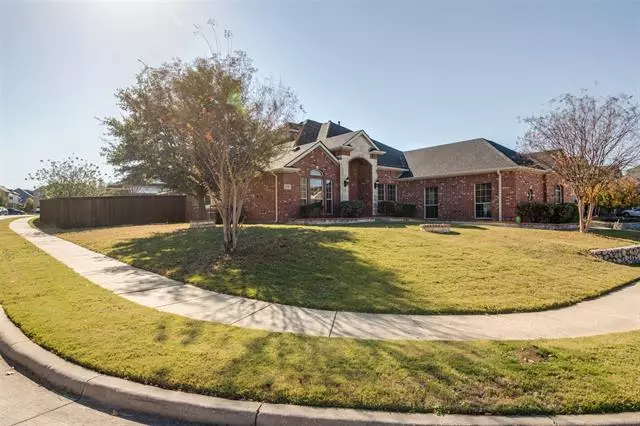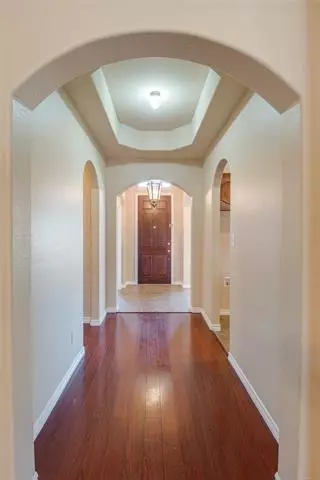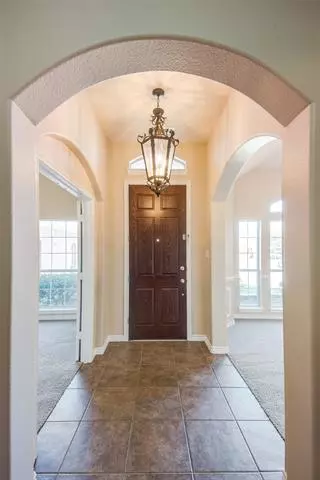$420,000
For more information regarding the value of a property, please contact us for a free consultation.
2631 Sicily Court Grand Prairie, TX 75052
4 Beds
4 Baths
3,092 SqFt
Key Details
Property Type Single Family Home
Sub Type Single Family Residence
Listing Status Sold
Purchase Type For Sale
Square Footage 3,092 sqft
Price per Sqft $135
Subdivision Lake Parks North
MLS Listing ID 14718374
Sold Date 02/07/22
Style Traditional
Bedrooms 4
Full Baths 2
Half Baths 2
HOA Fees $37/ann
HOA Y/N Mandatory
Total Fin. Sqft 3092
Year Built 2010
Annual Tax Amount $9,001
Lot Size 0.382 Acres
Acres 0.382
Property Description
Celebrate the New Year in comfort with space for family & friends. Move in with ease to this beautiful 4 bedroom home on a .382 acre, corner, cul-de-sac lot with fresh interior paint & carpet. Room for a pool with outside half bath. Chef's kitchen complete with gas cooktop, center island, stainless appliances, & large walk-in pantry. All bedrooms down. Private oversized ensuite Master retreat with 11 X 9 sitting area, jetted sitting tub, separate shower, dual sinks & walk-in closet. Family fun awaits in the upstairs game room with half bath & balcony. Enclosed 7 X 11 porch. 3 garage spaces with swing drive. Stellar West Elementary School & just 21 Miles to downtown Ft Worth & Dallas. Ask about Special Financing
Location
State TX
County Tarrant
Direction Take TX-360 S. from I-20. Exit toward Kingswood Blvd/Green Oaks Blvd SE.Turn left onto SE Green Oaks Blvd.which becomes Kingswood Blvd.Turn left onto Tarragon Ln.Turn left onto Excalibur Dr.Turn right onto Tuscany Ln.Turn left onto Sicily Ct. 2631 Sicily Ct is on the left.
Rooms
Dining Room 2
Interior
Heating Central, Electric
Cooling Central Air, Electric
Flooring Carpet, Ceramic Tile, Wood
Fireplaces Number 1
Fireplaces Type Brick, Gas Starter
Appliance Disposal, Electric Oven, Gas Cooktop, Microwave, Plumbed for Ice Maker
Heat Source Central, Electric
Exterior
Exterior Feature Balcony, Covered Patio/Porch, Rain Gutters
Garage Spaces 3.0
Fence Wood
Utilities Available City Sewer, City Water, Curbs, Individual Gas Meter, Individual Water Meter, Sidewalk
Roof Type Composition
Garage Yes
Building
Lot Description Corner Lot, Cul-De-Sac, Few Trees, Lrg. Backyard Grass, Sprinkler System, Subdivision
Story Two
Foundation Slab
Structure Type Brick
Schools
Elementary Schools West
Middle Schools Barnett
High Schools Bowie
School District Arlington Isd
Others
Acceptable Financing Cash, Conventional, FHA, TX VET Assumable, VA Loan
Listing Terms Cash, Conventional, FHA, TX VET Assumable, VA Loan
Financing Conventional
Read Less
Want to know what your home might be worth? Contact us for a FREE valuation!

Our team is ready to help you sell your home for the highest possible price ASAP

©2025 North Texas Real Estate Information Systems.
Bought with Shokor Jawshan • JPAR Cedar Hill





