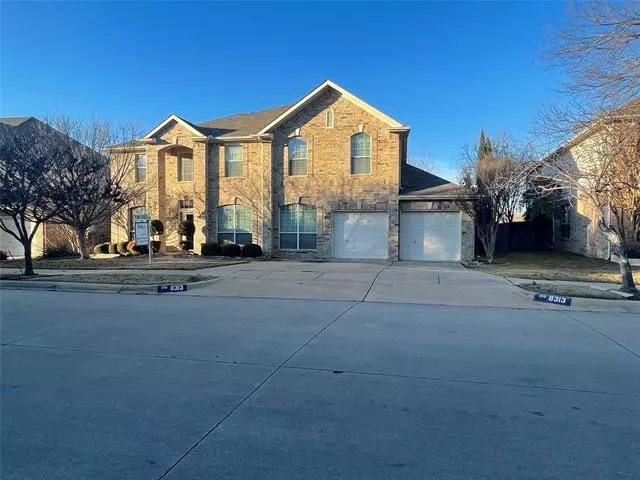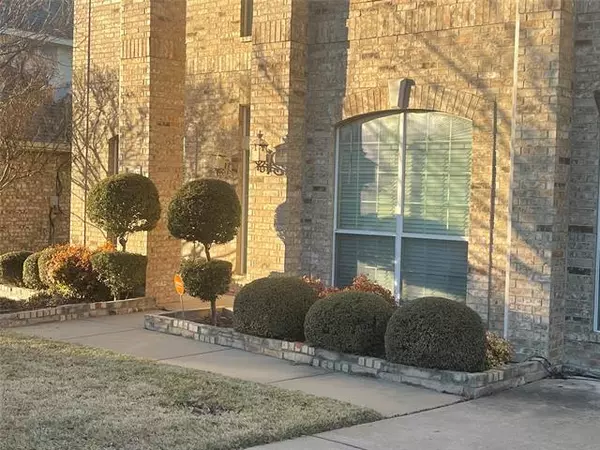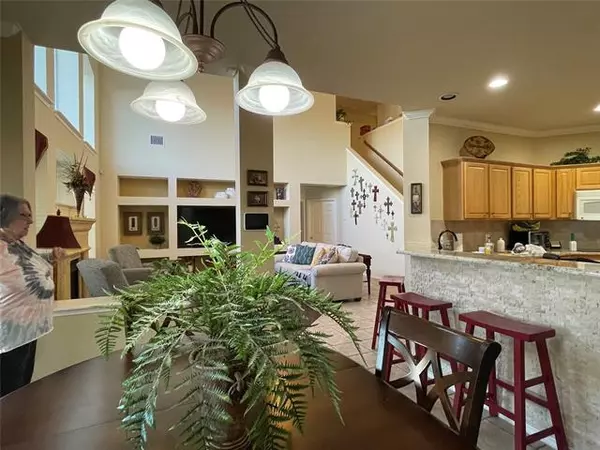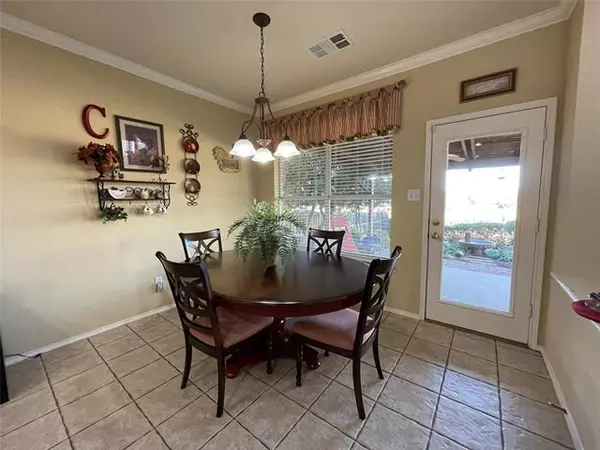$435,000
For more information regarding the value of a property, please contact us for a free consultation.
8313 Summer Park Drive Fort Worth, TX 76123
5 Beds
3 Baths
3,924 SqFt
Key Details
Property Type Single Family Home
Sub Type Single Family Residence
Listing Status Sold
Purchase Type For Sale
Square Footage 3,924 sqft
Price per Sqft $110
Subdivision Summer Creek South Add
MLS Listing ID 14738977
Sold Date 02/17/22
Style Colonial
Bedrooms 5
Full Baths 2
Half Baths 1
HOA Fees $18
HOA Y/N Mandatory
Total Fin. Sqft 3924
Year Built 2002
Annual Tax Amount $9,431
Lot Size 9,147 Sqft
Acres 0.21
Property Description
This exquisite custom built 1 owner home is set on a premium lot with fabulous private peaceful panoramic views of the park and greenbelt, a large covered patio with fans professionally landscaped with mature shade trees. This spacious home with 18 ft. Ceilings has an open floor plan. The private master suite is conveniently on the 1st. floor. There are wide plank Hardwood floors and upgraded carpet. There are two bonus flex rooms on the main flr possible mother-ln-sweet + 5 bedrooms, media, game room,dining room etc. It has 3+ garages. All offers will be reviewed on Monday morning by 11am.
Location
State TX
County Tarrant
Community Club House, Community Pool, Greenbelt, Jogging Path/Bike Path, Park, Perimeter Fencing, Playground
Direction Chisholm Trail to the sycamore exit right on summer creek Dr. one mile make a left o. To summer park driive
Rooms
Dining Room 2
Interior
Interior Features Cable TV Available, Flat Screen Wiring, High Speed Internet Available, Vaulted Ceiling(s)
Heating Central, Electric
Cooling Ceiling Fan(s), Central Air, Electric
Flooring Carpet, Ceramic Tile, Wood
Fireplaces Number 1
Fireplaces Type Gas Logs, Gas Starter
Appliance Dishwasher, Electric Cooktop, Electric Range, Microwave, Plumbed for Ice Maker, Gas Water Heater
Heat Source Central, Electric
Laundry Electric Dryer Hookup, Washer Hookup
Exterior
Exterior Feature Covered Patio/Porch, Garden(s), Rain Gutters, Outdoor Living Center
Garage Spaces 4.0
Carport Spaces 3
Fence Wood
Community Features Club House, Community Pool, Greenbelt, Jogging Path/Bike Path, Park, Perimeter Fencing, Playground
Utilities Available All Weather Road, City Sewer, City Water, Concrete, Curbs, Individual Gas Meter, Sidewalk, Underground Utilities
Roof Type Composition
Garage Yes
Building
Lot Description Adjacent to Greenbelt, Agricultural, Greenbelt, Interior Lot, Landscaped, Lrg. Backyard Grass, Many Trees, Park View, Sprinkler System
Story Two
Foundation Slab
Structure Type Brick
Schools
Elementary Schools Dallas Park
Middle Schools Summer Creek
High Schools North Crowley
School District Crowley Isd
Others
Restrictions Unknown Encumbrance(s)
Ownership On file
Acceptable Financing Cash, Conventional, FHA, VA Loan
Listing Terms Cash, Conventional, FHA, VA Loan
Financing Other
Special Listing Condition Survey Available
Read Less
Want to know what your home might be worth? Contact us for a FREE valuation!

Our team is ready to help you sell your home for the highest possible price ASAP

©2025 North Texas Real Estate Information Systems.
Bought with Jeffries Anderson • League Real Estate





