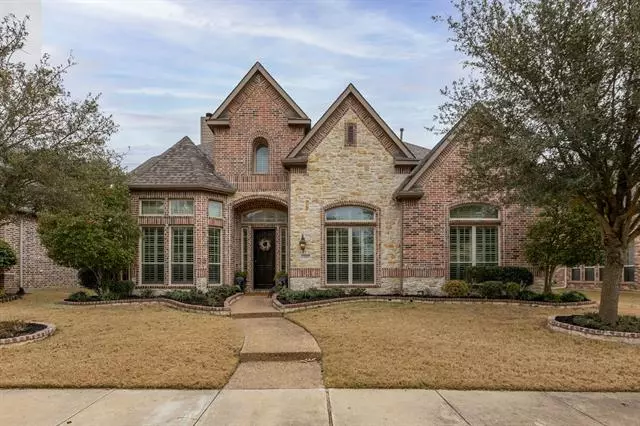$825,000
For more information regarding the value of a property, please contact us for a free consultation.
1047 Big Spring Drive Allen, TX 75013
5 Beds
4 Baths
4,244 SqFt
Key Details
Property Type Single Family Home
Sub Type Single Family Residence
Listing Status Sold
Purchase Type For Sale
Square Footage 4,244 sqft
Price per Sqft $194
Subdivision Waterford Parks Ph 5
MLS Listing ID 14750619
Sold Date 03/02/22
Style Traditional
Bedrooms 5
Full Baths 4
HOA Fees $57/ann
HOA Y/N Mandatory
Total Fin. Sqft 4244
Year Built 2009
Annual Tax Amount $11,943
Lot Size 8,189 Sqft
Acres 0.188
Property Description
MULTIPLE OFFERS! OFFER DEADLINE IS MON, FEB 7, 12 NOON. HIGHEST & BEST. From the spacious 2 story dining room & open family room overlooking the patio to the new pool & spa with a travertine deck, you will be amazed at the flow and flexibility of this floorplan. Plantation shutters abound & rich hardwoods flow throughout the downstairs. Master bedroom, additional bedroom, study downstairs, with a game room, media room & 3 additional bedrooms upstairs. Gourmet kitchen with a huge island, two pantries, wine cabinet, & five burner gas cook top allows the chef in your family to get creative! Outside, relax surrounded by your sparkling pool & spa, covered patio with outdoor fireplace. Walk to school and nearby parks
Location
State TX
County Collin
Direction 75 North, exit Stacy Rd, Go West. Left on Platt Rd, Left on Arches Park, Left on Bray Central, Right on Big Spring, home will be on your left. Sign in yard.
Rooms
Dining Room 2
Interior
Interior Features Cable TV Available, Decorative Lighting, Wet Bar
Heating Central, Natural Gas, Zoned
Cooling Central Air, Electric, Zoned
Flooring Carpet, Ceramic Tile, Wood
Fireplaces Number 2
Fireplaces Type Gas Logs, Gas Starter
Appliance Dishwasher, Disposal, Electric Oven, Gas Cooktop, Ice Maker, Microwave, Plumbed for Ice Maker, Refrigerator, Vented Exhaust Fan
Heat Source Central, Natural Gas, Zoned
Laundry Electric Dryer Hookup
Exterior
Exterior Feature Covered Patio/Porch, Fire Pit, Rain Gutters, Lighting
Garage Spaces 3.0
Fence Wood
Pool Gunite, In Ground, Pool/Spa Combo, Pool Sweep
Utilities Available Alley, City Sewer, City Water
Roof Type Composition
Garage Yes
Private Pool 1
Building
Lot Description Few Trees, Interior Lot, Landscaped, Sprinkler System, Subdivision
Story Two
Foundation Slab
Structure Type Brick,Rock/Stone
Schools
Elementary Schools Cheatham
Middle Schools Lowery Freshman Center
High Schools Allen
School District Allen Isd
Others
Ownership owner of record
Acceptable Financing Cash, Conventional, VA Loan
Listing Terms Cash, Conventional, VA Loan
Financing Cash
Read Less
Want to know what your home might be worth? Contact us for a FREE valuation!

Our team is ready to help you sell your home for the highest possible price ASAP

©2025 North Texas Real Estate Information Systems.
Bought with Michelle Gao • U Property Management





