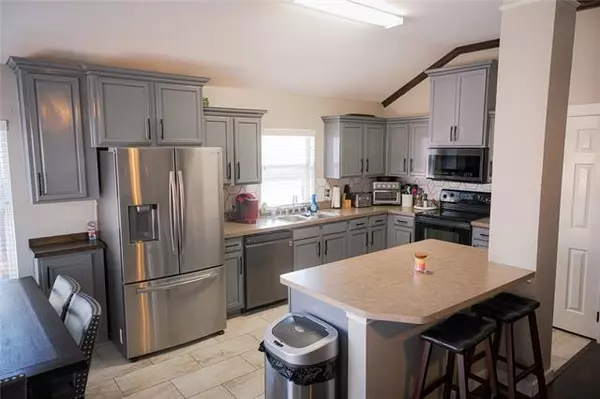$315,000
For more information regarding the value of a property, please contact us for a free consultation.
212 Aspenwood Trail Forney, TX 75126
3 Beds
2 Baths
1,707 SqFt
Key Details
Property Type Single Family Home
Sub Type Single Family Residence
Listing Status Sold
Purchase Type For Sale
Square Footage 1,707 sqft
Price per Sqft $184
Subdivision Trails Of Chestnut Meadow Ph 1
MLS Listing ID 14755190
Sold Date 03/22/22
Bedrooms 3
Full Baths 2
HOA Fees $36/ann
HOA Y/N Mandatory
Total Fin. Sqft 1707
Year Built 2003
Annual Tax Amount $5,076
Lot Size 8,363 Sqft
Acres 0.192
Property Description
3 Bed 2 Bath Plus an additional room, perfect for a den, study, office space, reading lounge and so much more. Room is closed in with sliding barn doors. Open kitchen with additional built-in cabinets and bench seating for dining. Won't stay on the market long in this growing city. Plenty of space in the backyard. Playground is an added feature that will stay with home. Come take a tour, this may be the one.
Location
State TX
County Kaufman
Community Community Pool
Direction From Dallas, Take I-635 or I-30 to US Hwy 80 East. Take the Broad St. exit towards FM 740-Pinson. Continue on to a slight right in 0.8 miles. Stay straight 1.5 miles to a right turn on Chestnut St. In 0.5 mile take a left turn on Aspenwood. Home is on the left.
Rooms
Dining Room 1
Interior
Interior Features Other
Heating Central, Natural Gas
Cooling Central Air, Electric
Flooring Carpet, Wood
Appliance Convection Oven, Dishwasher, Electric Cooktop, Electric Oven, Electric Range, Microwave
Heat Source Central, Natural Gas
Laundry Electric Dryer Hookup, Full Size W/D Area, Washer Hookup
Exterior
Exterior Feature Rain Gutters
Garage Spaces 2.0
Fence Wood
Community Features Community Pool
Utilities Available City Sewer, City Water
Roof Type Composition
Garage Yes
Building
Story One
Foundation Slab
Structure Type Brick
Schools
Elementary Schools Claybon
High Schools Forney
School District Forney Isd
Others
Ownership Tax Roll
Acceptable Financing Cash, Conventional, FHA, VA Loan
Listing Terms Cash, Conventional, FHA, VA Loan
Financing Cash
Read Less
Want to know what your home might be worth? Contact us for a FREE valuation!

Our team is ready to help you sell your home for the highest possible price ASAP

©2025 North Texas Real Estate Information Systems.
Bought with Elaine Fabbri • RE/MAX Landmark Rose





