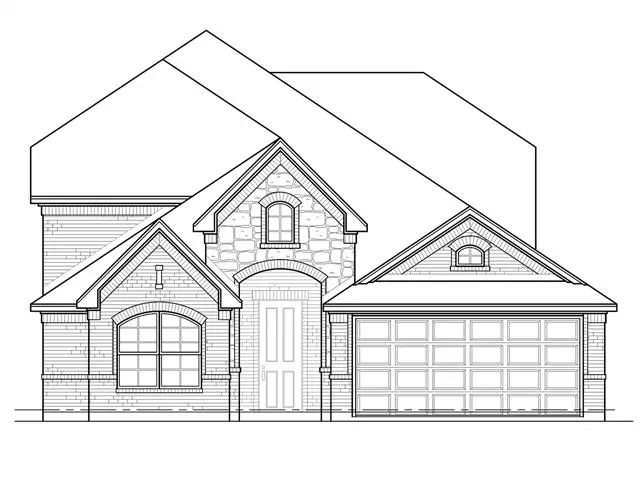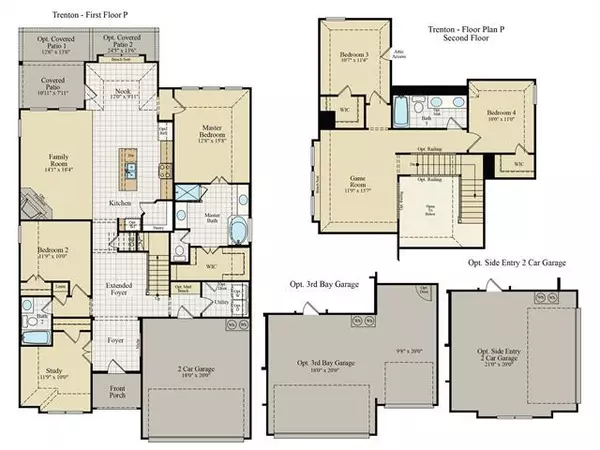$535,990
For more information regarding the value of a property, please contact us for a free consultation.
809 Deleon Drive Midlothian, TX 76065
4 Beds
3 Baths
2,546 SqFt
Key Details
Property Type Single Family Home
Sub Type Single Family Residence
Listing Status Sold
Purchase Type For Sale
Square Footage 2,546 sqft
Price per Sqft $210
Subdivision Dove Creek
MLS Listing ID 14758632
Sold Date 05/31/22
Style Traditional
Bedrooms 4
Full Baths 3
HOA Fees $34/ann
HOA Y/N Mandatory
Total Fin. Sqft 2546
Year Built 2022
Lot Size 0.270 Acres
Acres 0.27
Property Description
NEW JOHN HOUSTON HOME IN DOVE CREEK, PHASE TWO, MIDLOTHIAN ISD. This home is minutes away from I-287 & I-67, convenient location for commuters to downtownDallas or Ft Worth, close to shopping, hospital and beautiful park! Home features 4 bedrooms, Study, 3 full baths, bright, spacious open-concept living-kitchen with a large granite counter top island, wide breakfast nook with window seat and directed access to Patio, corner fireplace, spacious Master Bedroom with access to the Utility Room from the Master Closet. The home features an upstairs Game Room with Two of the Bedrooms and a Full Bathroom, including a 3 Car Front-entry Garage. *This is a MUST-SEE, in a beautiful quiet custom community!
Location
State TX
County Ellis
Direction New Development - EAST on HWY 287 to Midlothian. Exit FM 663 go SOUTH to McAlpin Rd. Turn LEFT going EAST for half mi. and community is on RIGHT.
Rooms
Dining Room 1
Interior
Interior Features Cable TV Available, Decorative Lighting, High Speed Internet Available
Heating Central, Electric, Heat Pump
Cooling Ceiling Fan(s), Central Air, Electric, Heat Pump
Flooring Carpet, Ceramic Tile, Wood
Fireplaces Number 1
Fireplaces Type Wood Burning
Appliance Dishwasher, Disposal, Microwave, Electric Water Heater
Heat Source Central, Electric, Heat Pump
Laundry Electric Dryer Hookup, Full Size W/D Area, Washer Hookup
Exterior
Exterior Feature Covered Patio/Porch, Lighting
Garage Spaces 3.0
Fence Wood
Utilities Available City Sewer, Concrete, Curbs, Sidewalk, Underground Utilities
Roof Type Composition
Garage Yes
Building
Lot Description Few Trees, Landscaped, Sprinkler System, Subdivision
Story Two
Foundation Slab
Structure Type Brick,Rock/Stone
Schools
Elementary Schools Mtpeak
Middle Schools Dieterich
High Schools Midlothian
School District Midlothian Isd
Others
Ownership J HOUSTON HOMES LLC
Acceptable Financing Cash, Conventional, FHA, VA Loan
Listing Terms Cash, Conventional, FHA, VA Loan
Financing Conventional
Read Less
Want to know what your home might be worth? Contact us for a FREE valuation!

Our team is ready to help you sell your home for the highest possible price ASAP

©2025 North Texas Real Estate Information Systems.
Bought with Kari Schuveiller • Keller Williams Realty DPR


