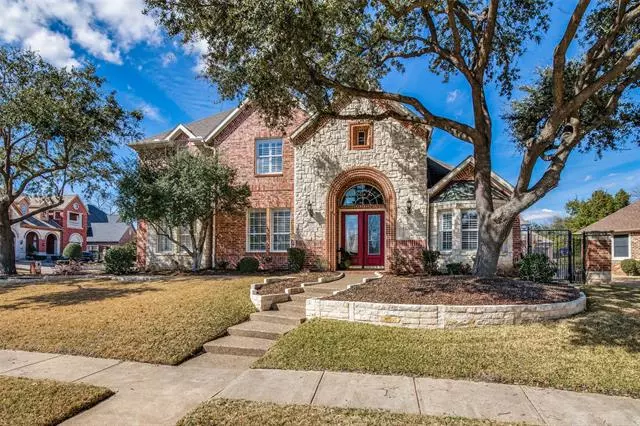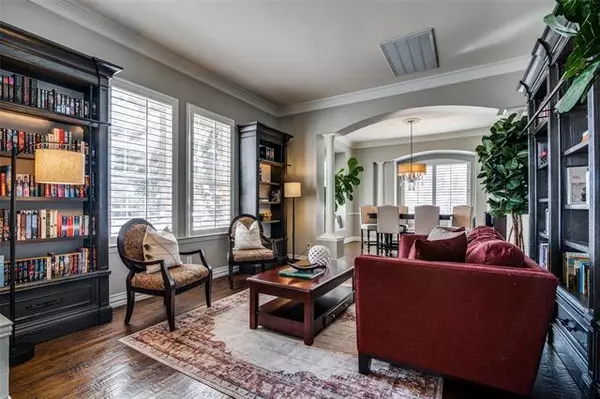$665,000
For more information regarding the value of a property, please contact us for a free consultation.
4201 Shadybrook Lane Rowlett, TX 75088
5 Beds
5 Baths
4,678 SqFt
Key Details
Property Type Single Family Home
Sub Type Single Family Residence
Listing Status Sold
Purchase Type For Sale
Square Footage 4,678 sqft
Price per Sqft $142
Subdivision Pecan Harbor Estates
MLS Listing ID 14758964
Sold Date 03/17/22
Bedrooms 5
Full Baths 4
Half Baths 1
HOA Fees $66/ann
HOA Y/N Mandatory
Total Fin. Sqft 4678
Year Built 1998
Annual Tax Amount $10,728
Lot Size 0.310 Acres
Acres 0.31
Lot Dimensions 122x55x132x90
Property Description
Luxury home by the lake in gated neighborhood with FULL guest quarters, pool & spa. Spend your days relaxing in your backyard oasis, cooking in the kitchen fit for a chef, working in your private office, hosting family & friends in their own guest suite, or curling up with your favorite show in the media room. Lux touches & comfort combine in this light and bright home with granite countertops, full master bath remodel, plantation shutters, hand-scraped hardwoods, commercial-grade appliances, built-in Bosch coffeemaker. Downstairs master looks out onto the pool. Upstairs bedrooms all have en-suite baths. Complete guest suite w separate outside access & full bath & kitchen. So much to love in this home!
Location
State TX
County Dallas
Community Gated, Other, Perimeter Fencing
Direction Neighborhood is off of Rowlett Road near the intersection of Kirby & Chaha Roads. Neighborhood gate code access is needed.
Rooms
Dining Room 2
Interior
Interior Features Cable TV Available, Decorative Lighting, Flat Screen Wiring, High Speed Internet Available, Sound System Wiring, Vaulted Ceiling(s)
Heating Central, Natural Gas, Zoned
Cooling Ceiling Fan(s), Central Air, Electric, Zoned
Flooring Carpet, Marble, Stone, Wood
Fireplaces Number 1
Fireplaces Type Brick, Gas Logs, Gas Starter
Appliance Built-in Coffee Maker, Commercial Grade Range, Commercial Grade Vent, Dishwasher, Disposal, Double Oven, Gas Cooktop, Microwave, Plumbed For Gas in Kitchen, Plumbed for Ice Maker, Vented Exhaust Fan, Gas Water Heater
Heat Source Central, Natural Gas, Zoned
Laundry Full Size W/D Area
Exterior
Exterior Feature Rain Gutters
Garage Spaces 3.0
Fence Wrought Iron, Wood
Community Features Gated, Other, Perimeter Fencing
Utilities Available Alley, City Sewer, City Water, Concrete, Curbs, Sidewalk, Underground Utilities
Roof Type Composition
Garage Yes
Private Pool 1
Building
Lot Description Corner Lot, Cul-De-Sac, Few Trees, Landscaped, Lrg. Backyard Grass, Sprinkler System, Subdivision, Water/Lake View
Story Two
Foundation Slab
Structure Type Brick,Rock/Stone,Wood
Schools
Elementary Schools Choice Of School
Middle Schools Choice Of School
High Schools Choice Of School
School District Garland Isd
Others
Ownership Tax Records
Acceptable Financing Cash, Conventional
Listing Terms Cash, Conventional
Financing Conventional
Special Listing Condition Survey Available
Read Less
Want to know what your home might be worth? Contact us for a FREE valuation!

Our team is ready to help you sell your home for the highest possible price ASAP

©2025 North Texas Real Estate Information Systems.
Bought with Robin Hunt • Keller Williams Frisco Stars





