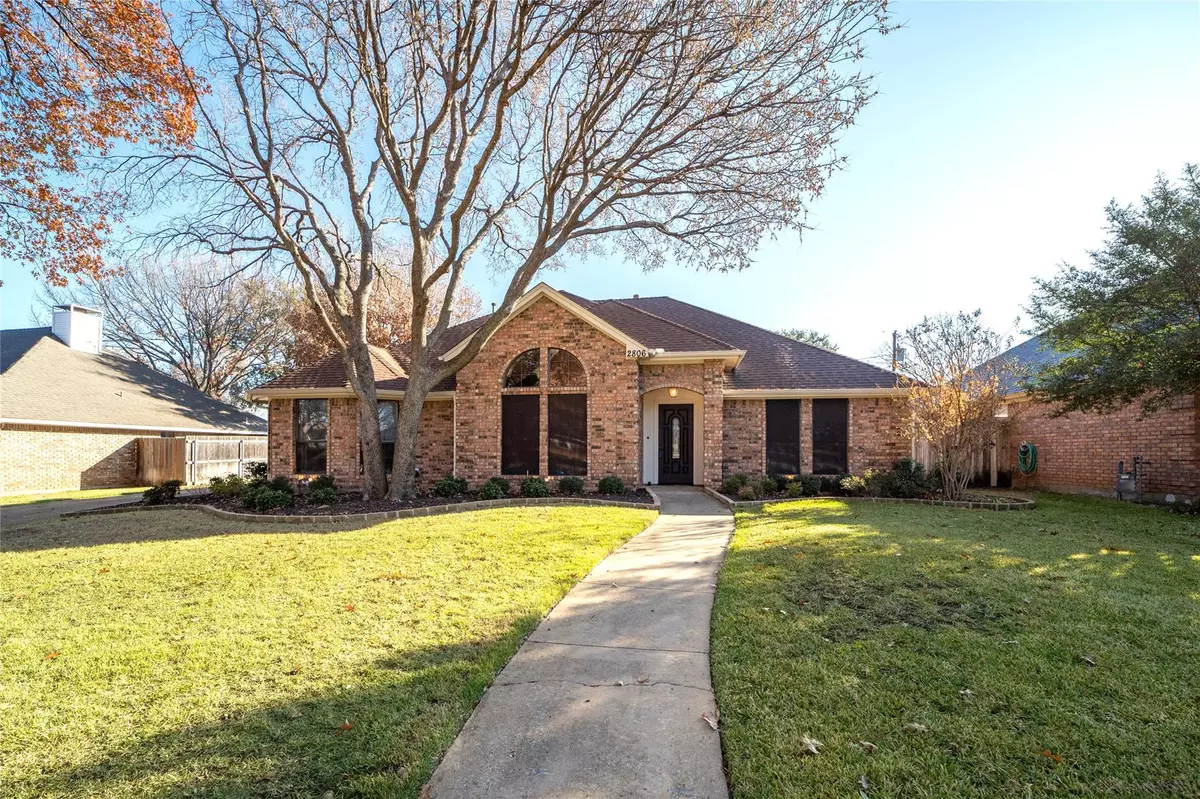$349,900
For more information regarding the value of a property, please contact us for a free consultation.
2806 Summit Ridge Street Grapevine, TX 76051
3 Beds
2 Baths
1,976 SqFt
Key Details
Property Type Single Family Home
Sub Type Single Family Residence
Listing Status Sold
Purchase Type For Sale
Square Footage 1,976 sqft
Price per Sqft $177
Subdivision Trail Lake
MLS Listing ID 14241593
Sold Date 01/13/20
Style Traditional
Bedrooms 3
Full Baths 2
HOA Y/N None
Total Fin. Sqft 1976
Year Built 1985
Lot Size 9,626 Sqft
Acres 0.221
Property Description
MULTIPLE OFFERS RECEIVED. DEADLINE FOR SUBMISSION IS MONDAY, DEC 16 AT 9;00 A.M. SANTA got your letter! ~ One story home with POOL in excellent CARROLL ISD! ~ Superbly maintained and features many updates including pool replastered (2017), HVAC (2011), roof (2009), front door replaced (2017); granite kitchen, stainless appliances, double ovens, Bosch dishwasher, stone tile, stone fireplace, inset carpeting in living room with engineered hardwoods, water softener. ~ Study with French doors could also make an awesome formal dining, play room, exercise room, use your imagination! ~ Highly sought-after Trail Lake neighborhood. ~ A MUST SEE!
Location
State TX
County Tarrant
Direction From Dove Road, right onto Silvercrest Lane, left onto Pickering Lane, right on Cobblestone Drive, left onto Woodhaven, right onto Summit Ridge, YOUR NEW HOME IS ON THE RIGHT. :)
Rooms
Dining Room 1
Interior
Interior Features Cable TV Available, Decorative Lighting, High Speed Internet Available, Vaulted Ceiling(s)
Heating Central, Natural Gas
Cooling Central Air, Electric
Flooring Carpet, Stone, Wood
Fireplaces Number 1
Fireplaces Type Gas Logs, Gas Starter, Stone
Appliance Dishwasher, Disposal, Double Oven, Electric Cooktop, Vented Exhaust Fan
Heat Source Central, Natural Gas
Laundry Full Size W/D Area
Exterior
Exterior Feature Covered Patio/Porch, Rain Gutters, Lighting
Garage Spaces 2.0
Fence Wood
Pool Gunite, In Ground, Pool Sweep
Utilities Available City Sewer, City Water, Curbs
Roof Type Composition
Garage Yes
Private Pool 1
Building
Lot Description Landscaped
Story One
Foundation Slab
Level or Stories One
Structure Type Brick
Schools
Elementary Schools Johnson
Middle Schools Carroll
High Schools Carroll
School District Carroll Isd
Others
Restrictions Other
Ownership SEE AGENT
Financing Conventional
Read Less
Want to know what your home might be worth? Contact us for a FREE valuation!

Our team is ready to help you sell your home for the highest possible price ASAP

©2024 North Texas Real Estate Information Systems.
Bought with Tommy Pennington • Compass RE Texas, LLC






