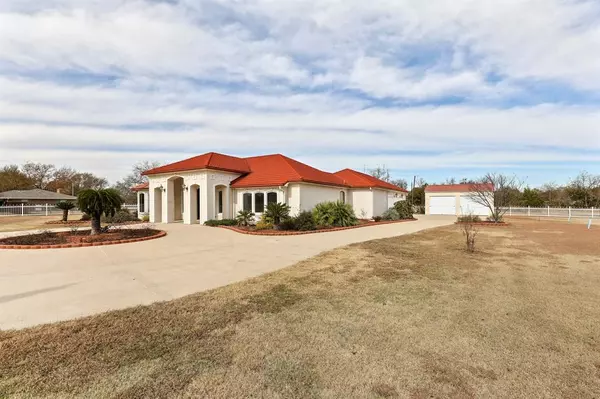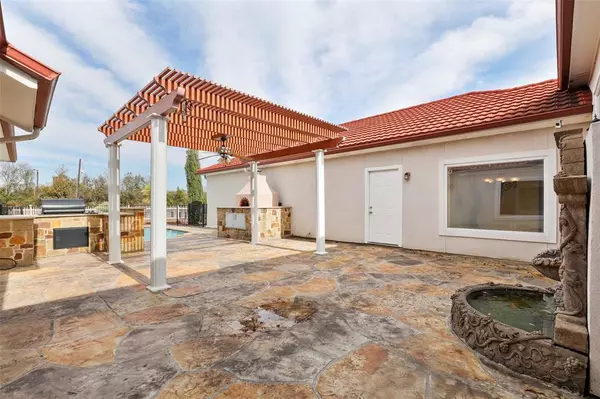$664,500
For more information regarding the value of a property, please contact us for a free consultation.
2307 Rock Creek Estates Lane Allen, TX 75002
4 Beds
3 Baths
3,256 SqFt
Key Details
Property Type Single Family Home
Sub Type Single Family Residence
Listing Status Sold
Purchase Type For Sale
Square Footage 3,256 sqft
Price per Sqft $204
Subdivision Rock Creek Estates
MLS Listing ID 14233051
Sold Date 06/18/20
Style Mediterranean
Bedrooms 4
Full Baths 2
Half Baths 1
HOA Y/N None
Total Fin. Sqft 3256
Year Built 2003
Annual Tax Amount $11,529
Lot Size 2.083 Acres
Acres 2.083
Property Description
Mediterranean Dream on 2 acres. LOVEJOY ISD. Italian Marble flooring throughout. Great rmwith marble fireplace, double French doors. Pool has walk-in steps, covered stone-rockpatio. Built-in BBQ & Pizza Oven. Built-in wet bar & kitchen: Cherrywood cabinets & updatedappliances. Breakfast nook view to patio fountain. Half bath, pantry, storage with room forwine refrig & a frig-freezer. 3-car garage; workshop with 2 garages. Master bath soaking tub,walk-in glass block shower, large vanity, floor-ceiling storage. All lg bdrms. Huge 4th bdrm oroffice, guestroom, dining, exercise... Insulating Concrete exterior walls & steel roof reduce utilitycosts & safety in storms. More INFO attached.
Location
State TX
County Collin
Direction S on I-75 exit E on Stacy Rd, R on Country Club, R on Rock Ridge, R on Rock Creek Estates, turn right, house on left.N on I-75 exit E on Main. Just after Angel Parkway, road becomes Estates Pkwy. Turn left on Rock Ridge Road. Turn R on Exchange, L on Rock Creek Estates, then right.
Rooms
Dining Room 1
Interior
Interior Features Cable TV Available, Decorative Lighting, Flat Screen Wiring, High Speed Internet Available, Sound System Wiring, Wet Bar
Heating Central, Electric, Heat Pump, Propane
Cooling Ceiling Fan(s), Central Air, Electric, Heat Pump
Flooring Marble
Fireplaces Number 1
Fireplaces Type Gas Logs, Gas Starter, Stone
Equipment Satellite Dish
Appliance Commercial Grade Range, Commercial Grade Vent, Convection Oven, Dishwasher, Disposal, Double Oven, Electric Oven, Gas Cooktop, Microwave, Plumbed For Gas in Kitchen, Plumbed for Ice Maker, Vented Exhaust Fan, Tankless Water Heater, Electric Water Heater
Heat Source Central, Electric, Heat Pump, Propane
Laundry Electric Dryer Hookup, Full Size W/D Area, Laundry Chute, Washer Hookup
Exterior
Exterior Feature Attached Grill, Covered Patio/Porch, Garden(s), Rain Gutters, Lighting, Outdoor Living Center, RV/Boat Parking
Garage Spaces 5.0
Fence Gate, Vinyl
Pool Fenced, Gunite, In Ground, Pool Sweep
Utilities Available Aerobic Septic, All Weather Road, Asphalt, Individual Water Meter, No Sewer, Outside City Limits, Private Road, Septic, Unincorporated
Roof Type Metal
Total Parking Spaces 5
Garage Yes
Private Pool 1
Building
Lot Description Acreage, Few Trees, Interior Lot, Landscaped, Lrg. Backyard Grass, Pasture, Sprinkler System, Subdivision
Story One
Foundation Slab
Level or Stories One
Structure Type Block,Concrete,Stucco
Schools
Elementary Schools Lovejoy
Middle Schools Willow Springs
High Schools Lovejoy
School District Lovejoy Isd
Others
Ownership Stigliano
Acceptable Financing Cash, Conventional, FHA, VA Loan
Listing Terms Cash, Conventional, FHA, VA Loan
Financing Conventional
Read Less
Want to know what your home might be worth? Contact us for a FREE valuation!

Our team is ready to help you sell your home for the highest possible price ASAP

©2025 North Texas Real Estate Information Systems.
Bought with Rachelle Wigginton • Keller Williams Realty Allen





