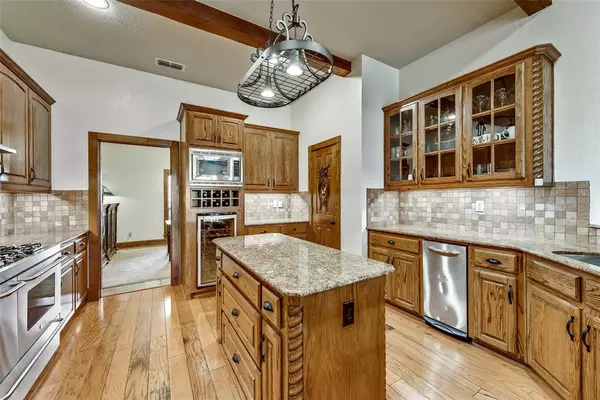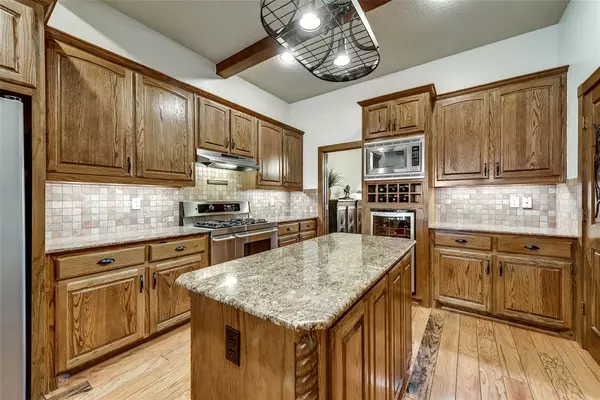$485,000
For more information regarding the value of a property, please contact us for a free consultation.
1541 Mcfarland Drive Midlothian, TX 75167
4 Beds
4 Baths
4,073 SqFt
Key Details
Property Type Single Family Home
Sub Type Single Family Residence
Listing Status Sold
Purchase Type For Sale
Square Footage 4,073 sqft
Price per Sqft $119
Subdivision Glen Highlands
MLS Listing ID 14234754
Sold Date 07/07/20
Style Traditional
Bedrooms 4
Full Baths 3
Half Baths 1
HOA Fees $45/ann
HOA Y/N Mandatory
Total Fin. Sqft 4073
Year Built 2006
Annual Tax Amount $9,296
Lot Size 0.730 Acres
Acres 0.73
Property Description
PRICE IMPROVEMENT! CUSTOM THEATER! Custom Timeless Traditional Modern Home nestled on nearly a 1 acre beautiful lot in MIDLOTHIAN ISD with amazing PEACH TREES! This one of a kind home is the perfect escape for someone looking to buy an experience, as much as they are looking to buy a forever home. This characteristic property boasts 3-5 bedrooms, 3.5 bathrooms, bonus room, office, large dining areas, and multiple large spacious living areas with lots of storage! Once you walk through front door, youll be captivated by the CUSTOM FEATURES and a LARGE BACKYARD space to create an exclusive entertainment atmosphere.
Location
State TX
County Ellis
Direction From FM-1387, turn left on Ovilla, Right on South Gate Drive, Left on McFarland, house is on the left side.
Rooms
Dining Room 2
Interior
Interior Features Cable TV Available, Decorative Lighting, High Speed Internet Available, Wet Bar
Heating Central, Electric, Propane, Zoned
Cooling Ceiling Fan(s), Central Air, Electric, Zoned
Flooring Carpet, Ceramic Tile, Wood
Fireplaces Number 2
Fireplaces Type Gas Logs, Gas Starter, Master Bedroom, Wood Burning
Appliance Built-in Gas Range, Dishwasher, Disposal, Gas Cooktop, Microwave, Plumbed For Gas in Kitchen, Plumbed for Ice Maker, Refrigerator, Trash Compactor, Warming Drawer, Gas Water Heater
Heat Source Central, Electric, Propane, Zoned
Laundry Electric Dryer Hookup, Full Size W/D Area, Washer Hookup
Exterior
Exterior Feature Covered Patio/Porch, Lighting
Garage Spaces 3.0
Fence Wood
Utilities Available Aerobic Septic, Concrete, Co-op Water, Curbs, Outside City Limits
Roof Type Composition
Total Parking Spaces 3
Garage Yes
Building
Lot Description Corner Lot, Landscaped, Lrg. Backyard Grass, Sprinkler System, Subdivision
Story Two
Foundation Slab
Level or Stories Two
Structure Type Brick
Schools
Elementary Schools Dolores Mcclatchey
Middle Schools Walnut Grove
High Schools Heritage
School District Midlothian Isd
Others
Restrictions Deed
Ownership see tax
Acceptable Financing Cash, Conventional, FHA, USDA Loan, VA Loan
Listing Terms Cash, Conventional, FHA, USDA Loan, VA Loan
Financing Conventional
Special Listing Condition Survey Available
Read Less
Want to know what your home might be worth? Contact us for a FREE valuation!

Our team is ready to help you sell your home for the highest possible price ASAP

©2025 North Texas Real Estate Information Systems.
Bought with Rashaan Fitch • Lifestyle Realty Group





