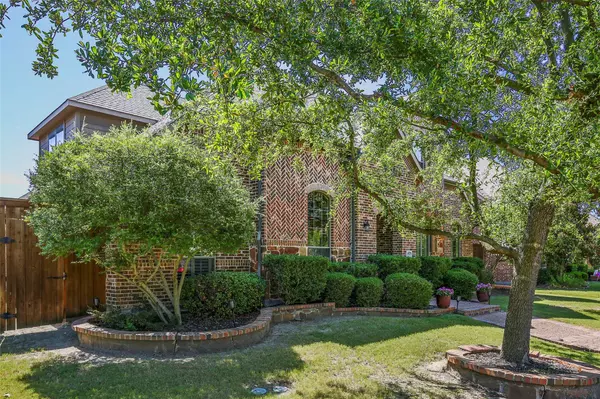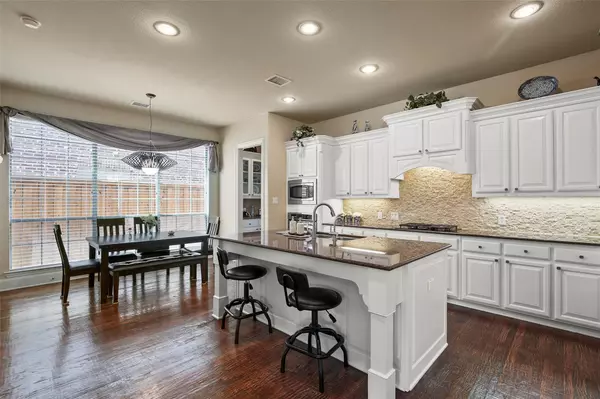$524,900
For more information regarding the value of a property, please contact us for a free consultation.
11792 Frontier Drive Frisco, TX 75033
5 Beds
5 Baths
4,387 SqFt
Key Details
Property Type Single Family Home
Sub Type Single Family Residence
Listing Status Sold
Purchase Type For Sale
Square Footage 4,387 sqft
Price per Sqft $119
Subdivision Eldorado Fairways At The Trail
MLS Listing ID 14359303
Sold Date 07/17/20
Style Traditional
Bedrooms 5
Full Baths 4
Half Baths 1
HOA Fees $39/ann
HOA Y/N Mandatory
Total Fin. Sqft 4387
Year Built 2005
Annual Tax Amount $10,153
Lot Size 8,058 Sqft
Acres 0.185
Property Description
Beautiful Highland Home with spacious open floor plan in the highly sought-after Eldorado Fairways. Zoned for top-rated schools including Wakeland High School. Features 5 bedrooms, 4.1 baths, game & media room, formal living room, dining room & study. Updates include fresh paint, new carpet, updated painted cabinets, & many more throughout the house. Master has separate vanities, a jetted tub, separate shower, and a spacious walk in closet. Upstairs bedrooms have Jack & Jill bathroom with walk in closets. Kitchen has a great layout for entertaining with hardwood floors. Outdoor kitchen, grill & water fountain. 3 car garage w rear entry electronic security gate for privacy. Schedule your showing today.
Location
State TX
County Denton
Community Community Pool, Jogging Path/Bike Path, Park, Playground
Direction From the Dallas North Tollway, go west on Eldorado Pkwy. Turn west on Coronado Tr, turn east on San Andres Dr, Turn west on Frontier Dr. House is on the left.
Rooms
Dining Room 2
Interior
Interior Features Cable TV Available, Decorative Lighting, High Speed Internet Available, Multiple Staircases, Sound System Wiring
Cooling Ceiling Fan(s), Central Air, Electric, Gas
Flooring Carpet, Ceramic Tile, Wood
Fireplaces Number 1
Fireplaces Type Gas Starter
Appliance Built-in Refrigerator, Convection Oven, Dishwasher, Disposal, Electric Oven, Gas Cooktop, Microwave, Plumbed For Gas in Kitchen, Plumbed for Ice Maker, Refrigerator, Vented Exhaust Fan, Gas Water Heater
Laundry Electric Dryer Hookup, Full Size W/D Area, Washer Hookup
Exterior
Garage Spaces 3.0
Fence Wood
Community Features Community Pool, Jogging Path/Bike Path, Park, Playground
Utilities Available Alley, City Sewer, City Water, Concrete, Curbs, Sidewalk, Underground Utilities
Roof Type Composition
Total Parking Spaces 3
Garage Yes
Building
Lot Description Few Trees, Interior Lot, Landscaped, Subdivision
Story Two
Foundation Slab
Level or Stories Two
Structure Type Brick
Schools
Elementary Schools Purefoy
Middle Schools Griffin
High Schools Wakeland
School District Frisco Isd
Others
Ownership See Agent
Acceptable Financing Cash, Conventional, FHA
Listing Terms Cash, Conventional, FHA
Financing Conventional
Read Less
Want to know what your home might be worth? Contact us for a FREE valuation!

Our team is ready to help you sell your home for the highest possible price ASAP

©2024 North Texas Real Estate Information Systems.
Bought with Darice Bolden • JP and Associates McKinney






