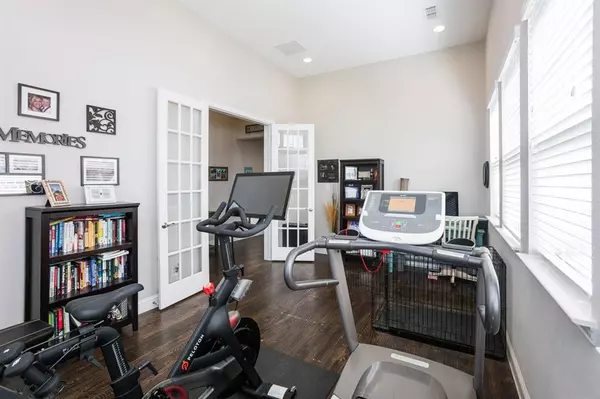$399,000
For more information regarding the value of a property, please contact us for a free consultation.
1004 Indian Grass Lane Northlake, TX 76226
4 Beds
4 Baths
3,307 SqFt
Key Details
Property Type Single Family Home
Sub Type Single Family Residence
Listing Status Sold
Purchase Type For Sale
Square Footage 3,307 sqft
Price per Sqft $120
Subdivision Canyon Falls Village W1
MLS Listing ID 14344877
Sold Date 09/04/20
Bedrooms 4
Full Baths 4
HOA Fees $207/qua
HOA Y/N Mandatory
Total Fin. Sqft 3307
Year Built 2017
Annual Tax Amount $11,283
Lot Size 7,187 Sqft
Acres 0.165
Property Description
Beautiful home in Canyon Falls. Spacious floor plan featuring 4 bedrooms and 4 baths. Open concept, gorgeous hardwood flooring, and stone fireplace make this home stunning. The eat-in gourmet kitchen boasts quartz countertops, a farmers sink, ample cabinets, and a walk-in pantry. The downstairs includes living, master, tech center, guest bedroom, full guest bathroom, and huge study. Upstairs you'll find an oversized game room, media room, 2 bedrooms, and 2 full baths. Energy efficient spray insulation lowers electric bill. The neighborhood has fantastic amenities including several pools, walking trails, dog parks, and a fitness center. The home is located near dining, entertainment, shopping, and DFW airport.
Location
State TX
County Denton
Community Club House, Community Pool, Jogging Path/Bike Path, Park, Playground
Direction From 377-N, turn left onto Cross Timbers Rd (1171). Turn right onto Canyon Falls Dr. Turn left onto Westbridge. At the traffic circle, take the 3rd exit onto Silver Lace Ln. Turn right onto Uplands Dr and your new home will be on the left.
Rooms
Dining Room 1
Interior
Interior Features Cable TV Available, High Speed Internet Available, Sound System Wiring, Vaulted Ceiling(s)
Heating Central, Natural Gas
Cooling Central Air, Electric
Flooring Carpet, Ceramic Tile, Wood
Fireplaces Number 1
Fireplaces Type Brick, Gas Starter
Appliance Dishwasher, Disposal, Electric Oven, Gas Cooktop, Gas Range, Microwave, Plumbed for Ice Maker
Heat Source Central, Natural Gas
Exterior
Exterior Feature Covered Patio/Porch
Garage Spaces 2.0
Fence Wood
Community Features Club House, Community Pool, Jogging Path/Bike Path, Park, Playground
Utilities Available Concrete, Curbs, Individual Gas Meter, Individual Water Meter, MUD Sewer, MUD Water
Roof Type Composition
Total Parking Spaces 2
Garage Yes
Building
Lot Description Interior Lot, Lrg. Backyard Grass, Sprinkler System, Subdivision
Story Two
Foundation Slab
Level or Stories Two
Structure Type Brick
Schools
Elementary Schools Thompson
Middle Schools Pike
High Schools Northwest
School District Northwest Isd
Others
Restrictions None
Ownership Sandy Conklin
Financing Conventional
Read Less
Want to know what your home might be worth? Contact us for a FREE valuation!

Our team is ready to help you sell your home for the highest possible price ASAP

©2025 North Texas Real Estate Information Systems.
Bought with Shane Conklin • Jon Herd Real Estate Services





