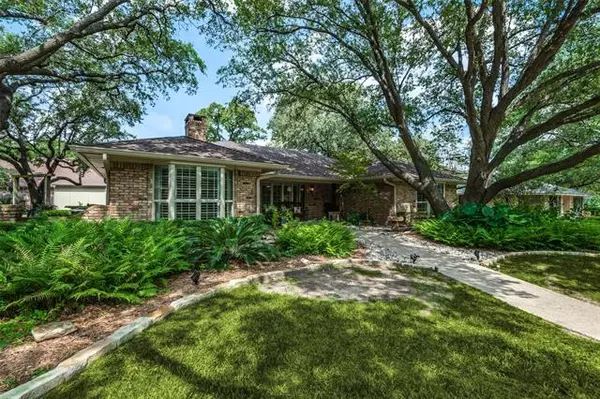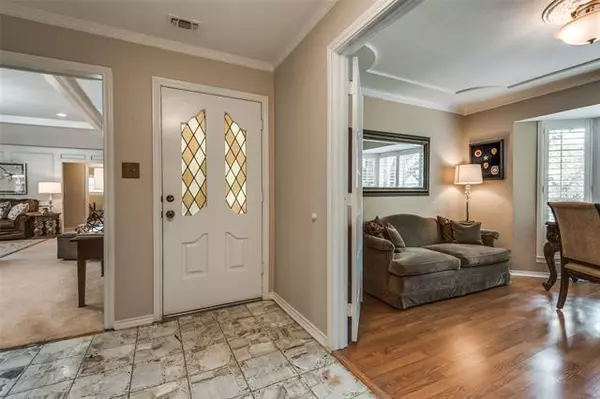$345,000
For more information regarding the value of a property, please contact us for a free consultation.
2406 Axminster Drive Grand Prairie, TX 75050
3 Beds
3 Baths
2,353 SqFt
Key Details
Property Type Single Family Home
Sub Type Single Family Residence
Listing Status Sold
Purchase Type For Sale
Square Footage 2,353 sqft
Price per Sqft $146
Subdivision Nottingham Estates Add
MLS Listing ID 14438188
Sold Date 12/07/20
Style Traditional
Bedrooms 3
Full Baths 2
Half Baths 1
HOA Y/N None
Total Fin. Sqft 2353
Year Built 1977
Lot Size 0.260 Acres
Acres 0.26
Property Description
Impeccably maintained home in well-established neighborhood. Beautifully landscaped on large lot w mature trees. This home has plantation shutters, bay windows, 2 water heaters & 2 HVAC units. Lrg liv rm has stone, wood burning fireplc. Front rm w French doors serves as an office but could also be formal din. Updated kitch w under-cabinet & canned lighting & granite counter-tps. Brkfst rm has hutch for extra storage. Lrg utility rm has built-in cab, sink, space for fridge & serves as a half bath. Master Bedrm has an atrium door to back patio. Master bth has sep vanities, 2 lrg walk-in clsts, tub & sep updtd shower. Lrg covered patio w stamped concert, hot tub, deck & landscaped yrd. Storage shed w electricity.
Location
State TX
County Tarrant
Direction From 360 N, Exit Burney Road and turn Right on Fountain Parkway, Fountain Parkway will turn into SunnyvaleRoad, From Sunnyvale Road turn Right on King Richard Drive, Turn Right on Axminster Drive, the home will beon your Right.
Rooms
Dining Room 1
Interior
Interior Features Cable TV Available, Decorative Lighting, Flat Screen Wiring, High Speed Internet Available
Heating Central, Electric
Cooling Ceiling Fan(s), Central Air, Electric
Flooring Carpet, Ceramic Tile, Laminate
Fireplaces Number 1
Fireplaces Type Stone, Wood Burning
Appliance Dishwasher, Disposal, Electric Cooktop, Electric Oven, Microwave, Plumbed for Ice Maker, Trash Compactor, Vented Exhaust Fan, Electric Water Heater
Heat Source Central, Electric
Laundry Electric Dryer Hookup, Full Size W/D Area, Washer Hookup
Exterior
Exterior Feature Covered Patio/Porch, Rain Gutters, Lighting
Garage Spaces 2.0
Fence Metal, Wood
Utilities Available City Sewer, City Water, Underground Utilities
Roof Type Composition
Garage Yes
Building
Lot Description Interior Lot, Landscaped, Many Trees, Sprinkler System, Subdivision
Story One
Foundation Slab
Structure Type Brick
Schools
Elementary Schools Larson
Middle Schools Nichols
High Schools Lamar
School District Arlington Isd
Others
Ownership Of Record
Acceptable Financing Cash, Conventional, FHA, VA Loan
Listing Terms Cash, Conventional, FHA, VA Loan
Financing Conventional
Read Less
Want to know what your home might be worth? Contact us for a FREE valuation!

Our team is ready to help you sell your home for the highest possible price ASAP

©2024 North Texas Real Estate Information Systems.
Bought with Lauri Ann Hanson • Dave Perry Miller Real Estate






