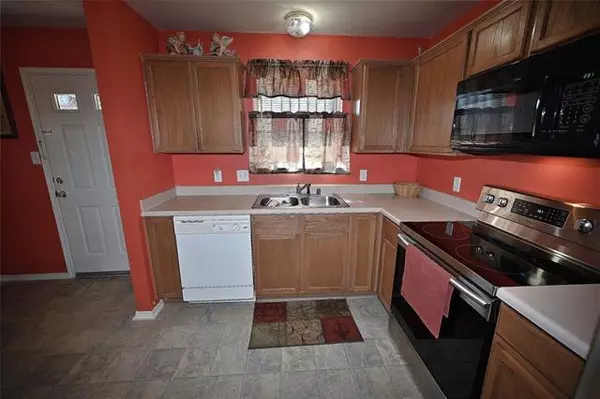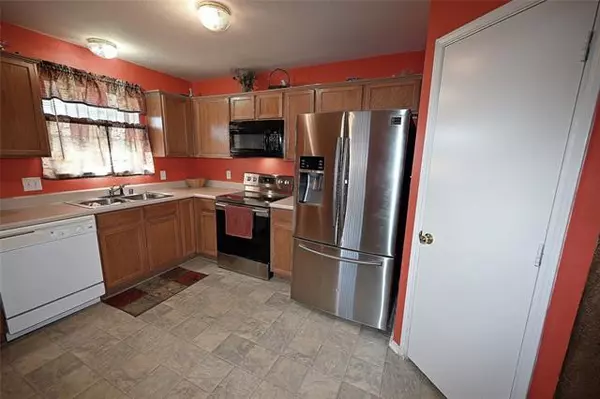$178,750
For more information regarding the value of a property, please contact us for a free consultation.
3052 Ronay Drive Forest Hill, TX 76140
4 Beds
2 Baths
1,531 SqFt
Key Details
Property Type Single Family Home
Sub Type Single Family Residence
Listing Status Sold
Purchase Type For Sale
Square Footage 1,531 sqft
Price per Sqft $116
Subdivision Autumn Meadows Add
MLS Listing ID 14465098
Sold Date 12/28/20
Style Traditional
Bedrooms 4
Full Baths 2
HOA Y/N None
Total Fin. Sqft 1531
Year Built 2005
Annual Tax Amount $4,518
Lot Size 4,791 Sqft
Acres 0.11
Lot Dimensions 50 x 107 x 48 x 107
Property Description
CHARMING 4 BEDROOM *CARPET FREE* HOME IN FOREST HILL!!!* READY FOR A QUICK MOVE IN & JUST WAITING FOR YOUR PERSONAL TOUCHES!!~Large Eat-in Kitchen with plenty of cabinet-counter space,side serving bar,Dishwasher,built-in Microwave,Stainless Steel smooth top Range & Walk-in Pantry*Spacious Living with wood laminate floors extending down hall & in all 4 Bedrooms*Lrg Primary Bedroom with 2 closets,tub-shower combination & vanity*Front Bedroom,great optional Study*2nd full Hall Bath & Laundry Closet with built-in storage cabinets & drip dry rack plus additional built-in cabinets in Garage*Large fenced backyard,custom exterior wrought iron accents & more in well established Neighborhood near Schools & major Highways
Location
State TX
County Tarrant
Direction From I-20 in the South Ft Worth Area, EXIT Wichita St & go SOUTH. Continue to Heritage Lane & turn RIGHT, then RIGHT on Marrs St & RIGHT on Ronay Dr. Arrive at 3052 Ronay Drive on the Left.
Rooms
Dining Room 1
Interior
Interior Features Decorative Lighting, High Speed Internet Available
Heating Central, Electric
Cooling Central Air, Electric
Flooring Laminate, Vinyl
Appliance Dishwasher, Disposal, Electric Range, Microwave, Plumbed for Ice Maker, Electric Water Heater
Heat Source Central, Electric
Laundry Electric Dryer Hookup, Washer Hookup
Exterior
Exterior Feature Covered Patio/Porch, Rain Gutters
Garage Spaces 1.0
Fence Wood
Utilities Available City Sewer, City Water
Roof Type Composition
Garage Yes
Building
Lot Description Interior Lot, Subdivision
Story One
Foundation Slab
Structure Type Brick,Frame
Schools
Elementary Schools Hommel
Middle Schools Charles Baxter
High Schools Everman
School District Everman Isd
Others
Ownership Of Record
Acceptable Financing Cash, Conventional, FHA, VA Loan
Listing Terms Cash, Conventional, FHA, VA Loan
Financing FHA
Read Less
Want to know what your home might be worth? Contact us for a FREE valuation!

Our team is ready to help you sell your home for the highest possible price ASAP

©2024 North Texas Real Estate Information Systems.
Bought with Denise Castro • EXP REALTY






