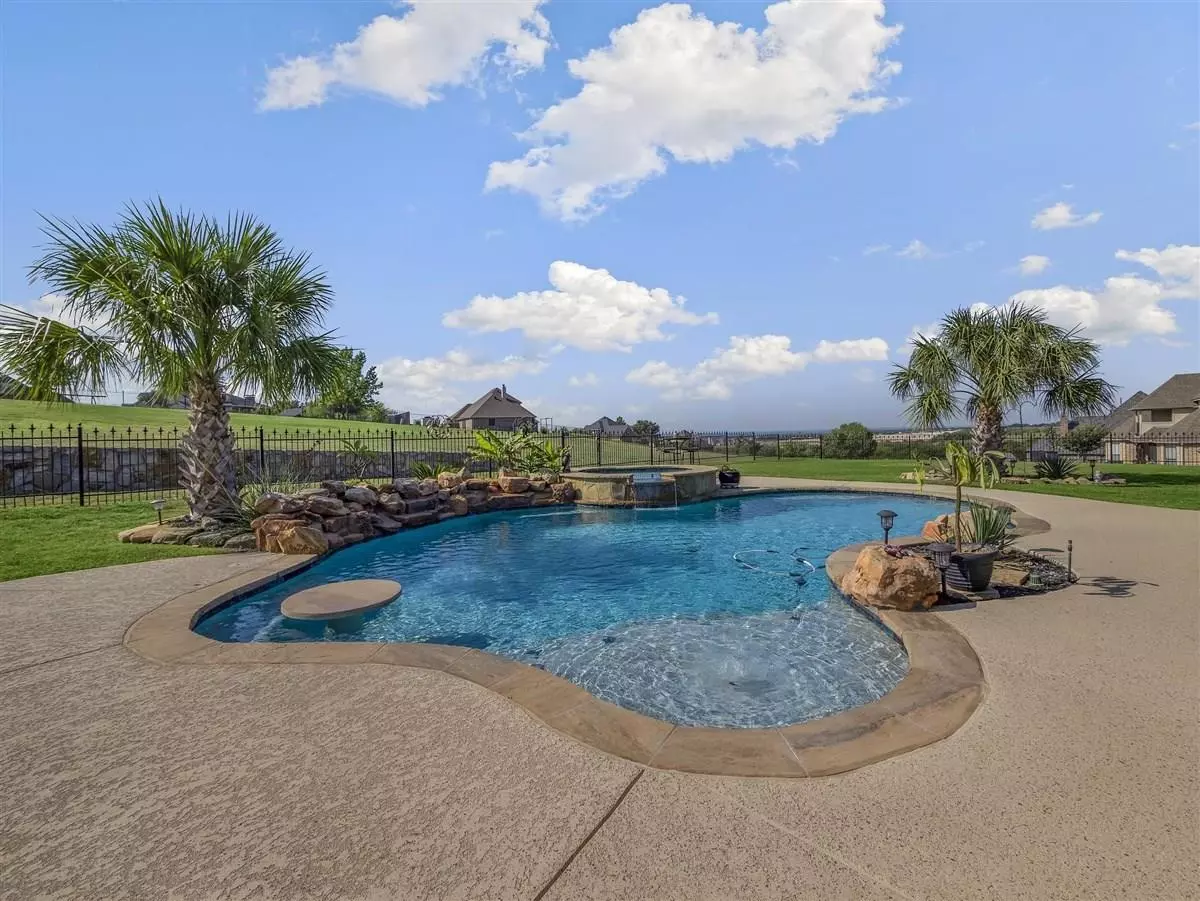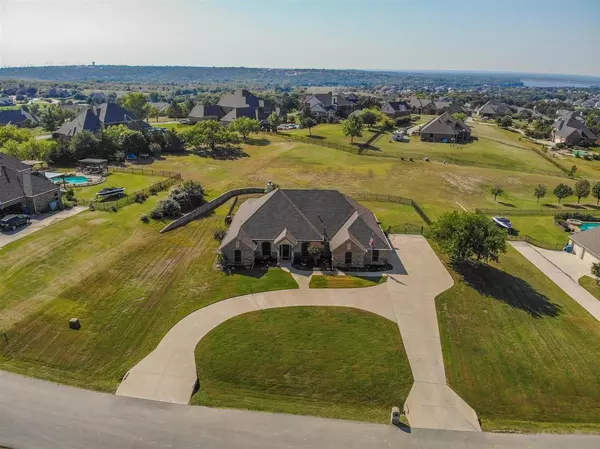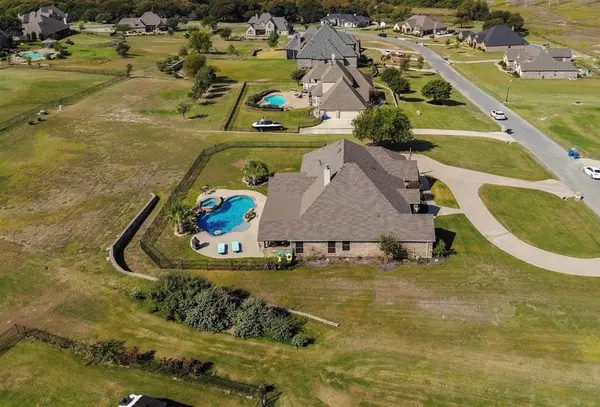$459,900
For more information regarding the value of a property, please contact us for a free consultation.
3712 N Lighthouse Hill Lane Fort Worth, TX 76179
3 Beds
2 Baths
2,446 SqFt
Key Details
Property Type Single Family Home
Sub Type Single Family Residence
Listing Status Sold
Purchase Type For Sale
Square Footage 2,446 sqft
Price per Sqft $188
Subdivision Harbour View Estates Add
MLS Listing ID 14453670
Sold Date 12/02/20
Style Traditional
Bedrooms 3
Full Baths 2
HOA Fees $125/ann
HOA Y/N Mandatory
Total Fin. Sqft 2446
Year Built 2003
Annual Tax Amount $7,994
Lot Size 1.185 Acres
Acres 1.185
Property Description
If you like to entertain, then this home is a must see. The open floor plan and huge covered patio with outdoor kitchen are ideal for entertaining. You can enjoy the lake view, sit by the pool or cook up a great meal for guests using the built in grill and bar. This home features 2 living and dining rooms, along with a separate study. The see through fireplace provides a cozy ambiance in the Winter or enjoy the pool and hot tub in the Summer. The garage is decked out with rubber flooring and insulated doors. The circle drive provides plenty of extra parking for guests. This home will not disappoint and is located in a gated community in sought after Eagle Mountain ISD. NO City taxes or water bill
Location
State TX
County Tarrant
Community Community Pool, Gated, Jogging Path/Bike Path, Lake
Direction 820 to Azle Avenue, Right on Boat Club, Right at Harbour View. Go all the way to the back of the neighborhood and take the last Left on North Lighthouse Hill Lane. House is on the Left.
Rooms
Dining Room 2
Interior
Interior Features Cable TV Available, Decorative Lighting
Heating Central, Heat Pump, Natural Gas
Cooling Attic Fan, Ceiling Fan(s), Central Air, Electric, Heat Pump
Flooring Ceramic Tile, Wood
Fireplaces Number 2
Fireplaces Type Gas Logs, See Through Fireplace
Appliance Dishwasher, Disposal, Gas Cooktop, Microwave, Plumbed For Gas in Kitchen, Plumbed for Ice Maker
Heat Source Central, Heat Pump, Natural Gas
Laundry Electric Dryer Hookup, Full Size W/D Area, Washer Hookup
Exterior
Exterior Feature Covered Patio/Porch, Rain Gutters, Outdoor Living Center
Garage Spaces 3.0
Fence Wrought Iron
Pool Gunite, Heated, In Ground, Pool/Spa Combo, Pool Sweep
Community Features Community Pool, Gated, Jogging Path/Bike Path, Lake
Utilities Available Aerobic Septic, Asphalt, Outside City Limits, Septic, Well
Roof Type Composition
Garage Yes
Private Pool 1
Building
Lot Description Interior Lot, Landscaped, Lrg. Backyard Grass, Sprinkler System, Subdivision, Water/Lake View
Story One
Foundation Slab
Structure Type Brick
Schools
Elementary Schools Eaglemount
Middle Schools Wayside
High Schools Boswell
School District Eagle Mt-Saginaw Isd
Others
Restrictions Architectural,Deed
Ownership NEI Global Relocation
Acceptable Financing Cash, Conventional, FHA, VA Loan
Listing Terms Cash, Conventional, FHA, VA Loan
Financing Conventional
Special Listing Condition Aerial Photo
Read Less
Want to know what your home might be worth? Contact us for a FREE valuation!

Our team is ready to help you sell your home for the highest possible price ASAP

©2025 North Texas Real Estate Information Systems.
Bought with Rebekah Gilbert • Century 21 Mike Bowman, Inc.





