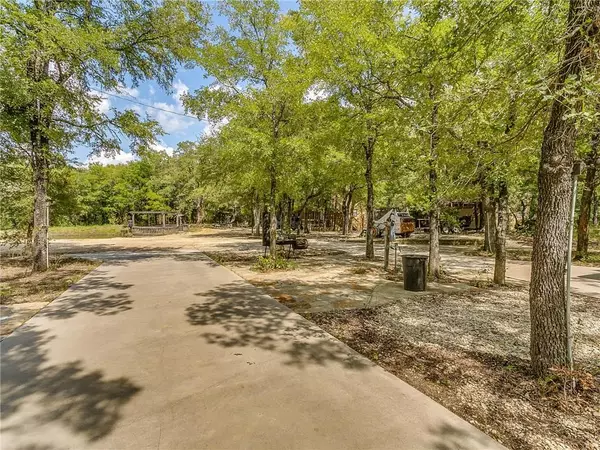$699,000
For more information regarding the value of a property, please contact us for a free consultation.
642 HCR 2125 Whitney, TX 76692
3 Beds
3 Baths
2,490 SqFt
Key Details
Property Type Single Family Home
Sub Type Farm
Listing Status Sold
Purchase Type For Sale
Square Footage 2,490 sqft
Price per Sqft $280
Subdivision None
MLS Listing ID 14166445
Sold Date 03/25/21
Style Ranch
Bedrooms 3
Full Baths 3
HOA Y/N None
Total Fin. Sqft 2490
Year Built 2001
Annual Tax Amount $2,244
Lot Size 57.665 Acres
Acres 57.665
Property Description
This gorgeous 57 acre Texas ranch is conveniently located roughly 1 hr from the Metroplex. This property is a hunter's dream. This heavily wooded property is surrounded by other large ranches, making for great seclusion, and privacy. Property has tons of wildlife movement consisting of deer, fox, bobcats, coyotes, and hogs. The main house (est. 1,620 sf) is 2 story, recently remodeled and features many entertainment amenities, such as a wet bar and media room. Over sized workshop with a 2 car garage and finished out guest quarters (est. 870 sf). Two ponds each approximately 25' deep - both have docks and are loaded with fish. ATV trails. Hunting blinds convey. Buyer to verify all information.
Location
State TX
County Hill
Direction Property located just Southwest of Hillsboro. Take 35W to 22W, turn right onto South Waco Street, then left onto West Elm Street (22). Continue to follow 22 to HCR 2124 and then turn left on HCR 2125. Follow HCR 2125 around curve and continue left. Ranch will be on right hand side.
Rooms
Dining Room 1
Interior
Interior Features Multiple Staircases
Heating Space Heater
Cooling Window Unit(s)
Flooring Carpet, Ceramic Tile, Stone
Fireplaces Number 2
Fireplaces Type Stone, Wood Burning
Appliance Built-in Refrigerator, Convection Oven, Dishwasher, Electric Cooktop, Microwave, Plumbed for Ice Maker, Refrigerator
Heat Source Space Heater
Laundry Electric Dryer Hookup, Full Size W/D Area, Washer Hookup
Exterior
Exterior Feature Attached Grill, Balcony, Covered Deck, Covered Patio/Porch, Fire Pit, Rain Gutters, Lighting, RV/Boat Parking, Storage
Garage Spaces 2.0
Carport Spaces 2
Fence Barbed Wire, Metal
Utilities Available Aerobic Septic, City Water, Gravel/Rock, Outside City Limits, Overhead Utilities, Underground Utilities, Unincorporated
Roof Type Composition,Metal
Garage Yes
Building
Lot Description Acreage, Cedar, Cleared, Level, Many Trees, Oak, Rugged, Tank/ Pond
Story Two
Foundation Pillar/Post/Pier, Slab
Level or Stories Two
Structure Type Concrete,Rock/Stone,Wood
Schools
Elementary Schools Aquilla
Middle Schools Aquilla
High Schools Aquilla
School District Aquilla Isd
Others
Ownership see tax records
Acceptable Financing Cash, Conventional, Texas Vet, USDA Loan, VA Loan
Listing Terms Cash, Conventional, Texas Vet, USDA Loan, VA Loan
Financing Conventional
Special Listing Condition Aerial Photo
Read Less
Want to know what your home might be worth? Contact us for a FREE valuation!

Our team is ready to help you sell your home for the highest possible price ASAP

©2025 North Texas Real Estate Information Systems.
Bought with Sandra Thomas • All Cities USA, Inc





