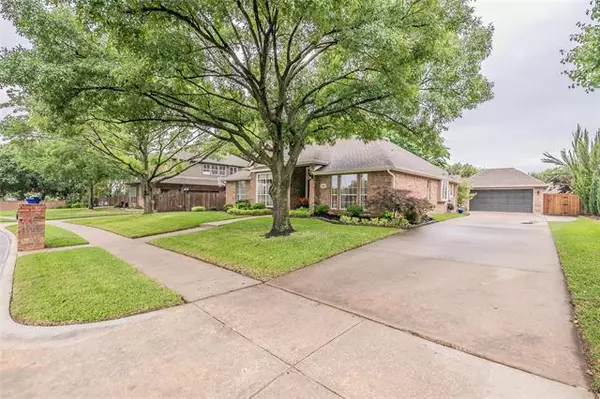$437,500
For more information regarding the value of a property, please contact us for a free consultation.
8405 Parkdale Drive North Richland Hills, TX 76182
4 Beds
3 Baths
2,436 SqFt
Key Details
Property Type Single Family Home
Sub Type Single Family Residence
Listing Status Sold
Purchase Type For Sale
Square Footage 2,436 sqft
Price per Sqft $179
Subdivision Shady Oaks Add
MLS Listing ID 14564784
Sold Date 05/20/21
Style Traditional
Bedrooms 4
Full Baths 3
HOA Fees $32/ann
HOA Y/N Mandatory
Total Fin. Sqft 2436
Year Built 2001
Annual Tax Amount $8,833
Lot Size 9,583 Sqft
Acres 0.22
Property Description
SHOWINGS BEGIN 4-30 at 11am (No Exceptions). This IMMACULATELY kept home w updates galore, Keller ISD schools, & built-in surround sound system w alarm is BEAUTIFUL THROUGHOUT! Rich tones, designer lighting, & custom quartz overlay flooring. Open-concept living, dining, & kitchen w granite, island, SS apps, & more! Sizeable owner's retreat w room for seating area & a spa-like bath. Secondary bdrms are sizeable w custom shelving & built-in desk found in 2 of the closets. Unwind the day outback on the private patio w attached grill that opens to large back yard & is perfect for entertaining! Covered walkway provides access to detached 2-car garage w epoxy flooring & 2 storage sheds on slabs. ACT NOW!
Location
State TX
County Tarrant
Community Jogging Path/Bike Path, Park, Playground
Direction Take Ira E Woods Ave to John McCain Rd in Colleyville, Take W McDonwell School Rd to N Tarrant Pkwy, Turn right onto Parkdale Dr., Home will be on the left.
Rooms
Dining Room 2
Interior
Interior Features Cable TV Available, Decorative Lighting, High Speed Internet Available, Sound System Wiring, Vaulted Ceiling(s)
Heating Central, Natural Gas
Cooling Ceiling Fan(s), Central Air, Electric
Flooring Carpet, Other, Stone, Wood
Fireplaces Number 1
Fireplaces Type Decorative, Gas Starter
Appliance Convection Oven, Dishwasher, Disposal, Electric Cooktop, Electric Oven, Microwave, Plumbed for Ice Maker, Gas Water Heater
Heat Source Central, Natural Gas
Laundry Electric Dryer Hookup, Full Size W/D Area, Washer Hookup
Exterior
Exterior Feature Attached Grill, Covered Patio/Porch, Rain Gutters, Other, Private Yard, Storage
Garage Spaces 2.0
Fence Wrought Iron, Wood
Community Features Jogging Path/Bike Path, Park, Playground
Utilities Available Asphalt, City Sewer, City Water, Concrete, Curbs, Individual Gas Meter, Individual Water Meter, Sidewalk
Roof Type Composition
Garage Yes
Building
Lot Description Few Trees, Interior Lot, Landscaped, Lrg. Backyard Grass, Sprinkler System, Subdivision
Story One
Foundation Slab
Structure Type Brick
Schools
Elementary Schools Liberty
Middle Schools Keller
High Schools Keller
School District Keller Isd
Others
Ownership Of Record
Acceptable Financing Cash, Conventional, FHA, VA Loan
Listing Terms Cash, Conventional, FHA, VA Loan
Financing Cash
Read Less
Want to know what your home might be worth? Contact us for a FREE valuation!

Our team is ready to help you sell your home for the highest possible price ASAP

©2025 North Texas Real Estate Information Systems.
Bought with Kyle Talbott • Keller Williams Arlington





