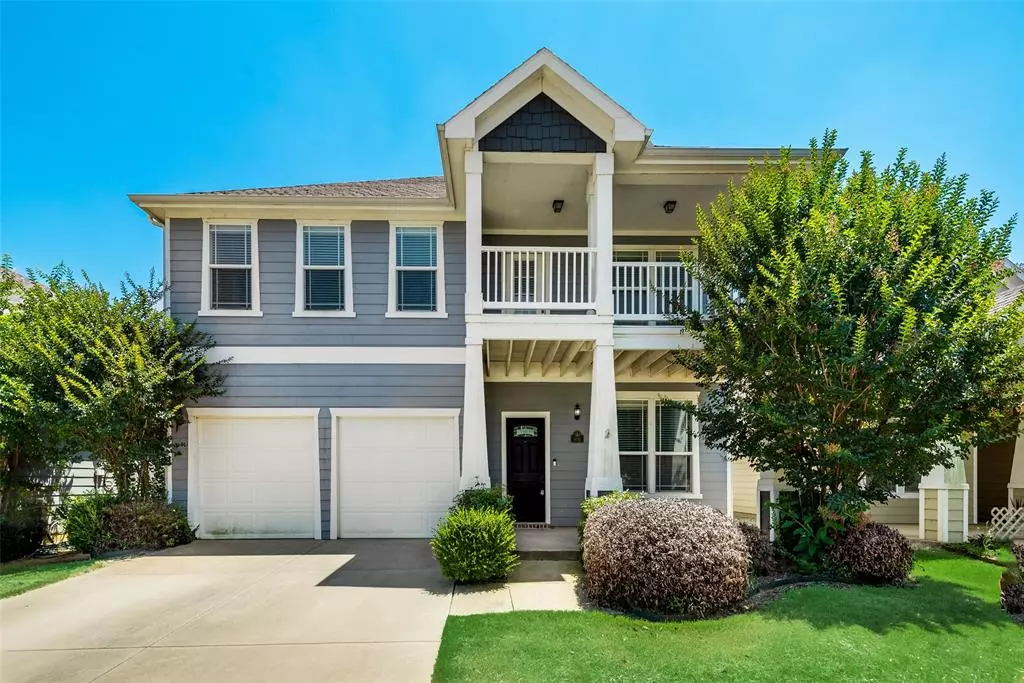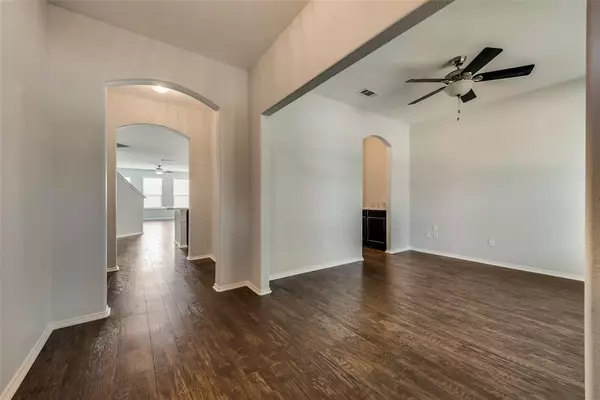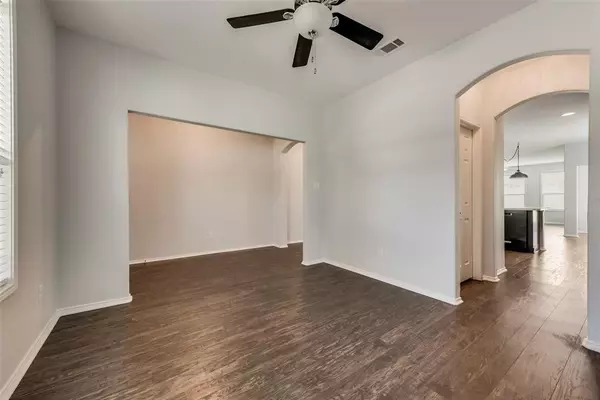$349,900
For more information regarding the value of a property, please contact us for a free consultation.
9032 Greene Drive Providence Village, TX 76227
4 Beds
5 Baths
4,004 SqFt
Key Details
Property Type Single Family Home
Sub Type Single Family Residence
Listing Status Sold
Purchase Type For Sale
Square Footage 4,004 sqft
Price per Sqft $87
Subdivision Eagle Village At Providence
MLS Listing ID 14601962
Sold Date 07/15/21
Style Traditional
Bedrooms 4
Full Baths 4
Half Baths 1
HOA Fees $60/ann
HOA Y/N Mandatory
Total Fin. Sqft 4004
Year Built 2012
Annual Tax Amount $7,517
Lot Size 5,488 Sqft
Acres 0.126
Property Description
You will love coming home to this excellent family residence with DUAL MASTERS gently nestled on a good size lot in the picturesque, family friendly and rich in amenities resort style community complete with olympic pools, swim parks, awesome clubhouse, gym, playgrounds, scenic nature trails, lakes, ponds, fountains and highly sought after Aubrey schools! The expansive & flooded with natural light open concept layout offers over 4000 sq ft of well-appointed elegant spaces that effortlessly flow into one another creating an ultimate setting for family living & entertaining! Fresh paint and new luxury vinyl wood like flooring throughout main living areas plus plush carpets in bedrooms. Move in ready!
Location
State TX
County Denton
Community Club House, Community Pool, Jogging Path/Bike Path, Lake, Park
Direction Dallas North Tollway to US 380, turn left. Right on Main, left on Fishtrap, right on Sanders, right on Prospect, right on Greene.
Rooms
Dining Room 2
Interior
Interior Features Cable TV Available, Decorative Lighting, High Speed Internet Available
Heating Central, Electric
Cooling Ceiling Fan(s), Central Air, Electric
Flooring Carpet, Luxury Vinyl Plank
Appliance Dishwasher, Disposal, Electric Cooktop, Electric Oven, Microwave, Plumbed for Ice Maker
Heat Source Central, Electric
Laundry Full Size W/D Area, Washer Hookup
Exterior
Exterior Feature Balcony
Garage Spaces 2.0
Fence Vinyl
Community Features Club House, Community Pool, Jogging Path/Bike Path, Lake, Park
Utilities Available City Sewer, City Water, Curbs, Sidewalk
Roof Type Composition
Total Parking Spaces 2
Garage Yes
Building
Lot Description Few Trees, Interior Lot, Subdivision
Story Two
Foundation Slab
Level or Stories Two
Structure Type Fiber Cement,Other
Schools
Elementary Schools James A Monaco
Middle Schools Aubrey
High Schools Aubrey
School District Aubrey Isd
Others
Ownership Per Tax
Acceptable Financing Cash, Conventional, VA Loan
Listing Terms Cash, Conventional, VA Loan
Financing Conventional
Read Less
Want to know what your home might be worth? Contact us for a FREE valuation!

Our team is ready to help you sell your home for the highest possible price ASAP

©2025 North Texas Real Estate Information Systems.
Bought with Melissa Brooks • Monument Realty





