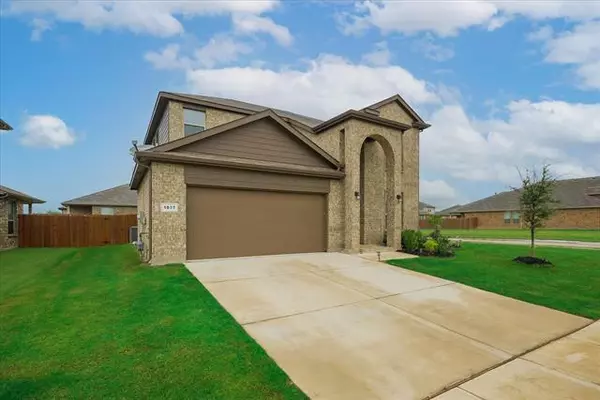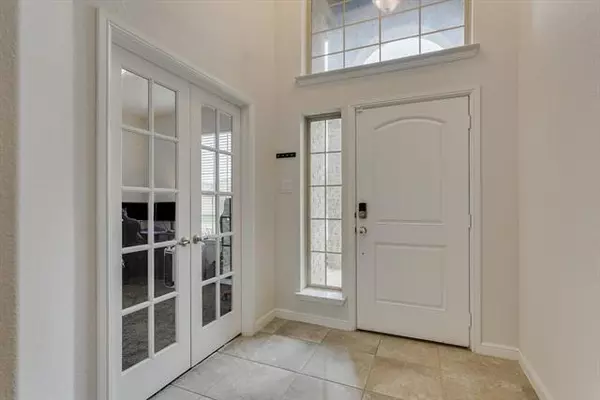$360,000
For more information regarding the value of a property, please contact us for a free consultation.
1037 Cushing Drive Fort Worth, TX 76177
4 Beds
3 Baths
2,511 SqFt
Key Details
Property Type Single Family Home
Sub Type Single Family Residence
Listing Status Sold
Purchase Type For Sale
Square Footage 2,511 sqft
Price per Sqft $143
Subdivision Hawthorne Meadows
MLS Listing ID 14616386
Sold Date 08/19/21
Style Traditional
Bedrooms 4
Full Baths 2
Half Baths 1
HOA Fees $40/ann
HOA Y/N Mandatory
Total Fin. Sqft 2511
Year Built 2018
Annual Tax Amount $7,984
Lot Size 9,147 Sqft
Acres 0.21
Property Description
Enjoy the best of everything in this spacious home with an open floorplan situated on an expansive corner lot. Like New with Granite counter tops with island and stone backsplash, Stainless steel appliances with upgraded gas range for enthusiastic cooks. Downstairs features a master with ensuite bathroom with a large shower and soaking tub, office with french doors, and half bath for guests. Upstairs features 3 bedrooms, a full bath and gameroom. The backyard features a covered back patio and 6 ft privacy fence. Don't forget about the garage large enough to hold a boat! Your new home is close to shopping in the Alliance Town Center, freeways, hospitals, and schools. Location is key!
Location
State TX
County Tarrant
Community Club House
Direction See GPS. Coming off 287 East on E Bonds ranch, South on Little falls trail. West on Cushing.
Rooms
Dining Room 1
Interior
Interior Features Cable TV Available, High Speed Internet Available
Heating Central, Natural Gas
Cooling Ceiling Fan(s), Central Air, Gas
Flooring Carpet, Ceramic Tile
Appliance Dishwasher, Disposal, Gas Cooktop, Gas Oven, Gas Range, Microwave, Plumbed for Ice Maker, Refrigerator, Vented Exhaust Fan, Gas Water Heater
Heat Source Central, Natural Gas
Laundry Electric Dryer Hookup, Full Size W/D Area, Washer Hookup
Exterior
Exterior Feature Covered Patio/Porch, Rain Gutters
Garage Spaces 2.0
Fence Wood
Community Features Club House
Utilities Available Asphalt, City Sewer, City Water, Concrete, Curbs, Individual Gas Meter, Individual Water Meter, Sidewalk
Roof Type Composition
Garage Yes
Building
Lot Description Corner Lot, Landscaped, Sprinkler System, Subdivision
Story Two
Foundation Slab
Structure Type Brick
Schools
Elementary Schools Lizzie Curtis
Middle Schools Leo Adams
High Schools Eaton
School District Northwest Isd
Others
Ownership Jacob Gentry & Devon Gentry
Acceptable Financing Cash, Conventional, FHA, VA Loan
Listing Terms Cash, Conventional, FHA, VA Loan
Financing Conventional
Special Listing Condition Aerial Photo, Survey Available
Read Less
Want to know what your home might be worth? Contact us for a FREE valuation!

Our team is ready to help you sell your home for the highest possible price ASAP

©2025 North Texas Real Estate Information Systems.
Bought with Shyam Shrestha • Vastu Realty Inc.





