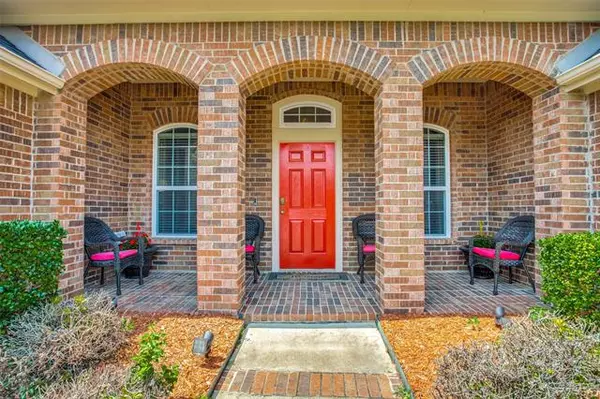$345,000
For more information regarding the value of a property, please contact us for a free consultation.
631 Magnolia Lane Glenn Heights, TX 75154
3 Beds
3 Baths
2,814 SqFt
Key Details
Property Type Single Family Home
Sub Type Single Family Residence
Listing Status Sold
Purchase Type For Sale
Square Footage 2,814 sqft
Price per Sqft $122
Subdivision Magnolia Farms Addition Ph 1
MLS Listing ID 14627102
Sold Date 08/18/21
Style Traditional
Bedrooms 3
Full Baths 2
Half Baths 1
HOA Fees $41/ann
HOA Y/N Mandatory
Total Fin. Sqft 2814
Year Built 2004
Annual Tax Amount $182
Lot Size 0.662 Acres
Acres 0.662
Property Description
PERFECT FOR ENTERTAINING! This beautifully designed 3-bedroom, 2.1 bath home features open & spacious formal living & dining rooms connecting to family room & kitchen & flowing into large back yard for large capacity entertainment. The LOVELY abode boasts UNIQUE COUNTERTOPS, SS APPLIANCES, WOOD MOLDING, LAMINATE WOOD FLOORING on first floor, WOOD BLINDS, SURROUND SOUND & CUSTOM PAINT. Bedrooms are located on the 1st floor with a flex room & the second floor offers a large space -could be used as a media, game or bedroom; it has both a closet & half bath. The oversized lot features manicured landscaping, sprinkler system, 2.5 Car garage & workshed.
Location
State TX
County Ellis
Community Community Pool, Playground
Direction Please use GPS for turn by turn directions
Rooms
Dining Room 2
Interior
Interior Features Cable TV Available, High Speed Internet Available
Heating Central, Electric
Cooling Central Air, Electric
Flooring Carpet, Ceramic Tile, Laminate
Appliance Dishwasher, Disposal, Electric Cooktop, Electric Oven, Microwave, Plumbed for Ice Maker
Heat Source Central, Electric
Laundry Full Size W/D Area
Exterior
Exterior Feature Covered Patio/Porch
Garage Spaces 2.0
Fence Wood
Community Features Community Pool, Playground
Utilities Available Asphalt, City Water
Roof Type Composition
Garage Yes
Building
Lot Description Corner Lot
Story Two
Foundation Slab
Structure Type Brick
Schools
Elementary Schools Red Oak
Middle Schools Red Oak
High Schools Red Oak
School District Red Oak Isd
Others
Ownership Ruben and Tammy Connor
Acceptable Financing Cash, Conventional, FHA, VA Loan
Listing Terms Cash, Conventional, FHA, VA Loan
Financing Cash
Read Less
Want to know what your home might be worth? Contact us for a FREE valuation!

Our team is ready to help you sell your home for the highest possible price ASAP

©2025 North Texas Real Estate Information Systems.
Bought with Garrett Bass • Opendoor Brokerage, LLC





