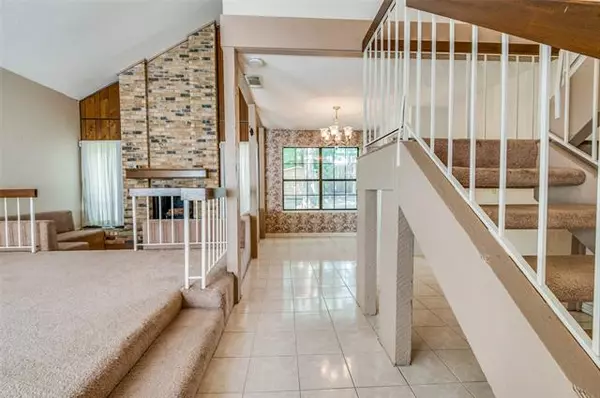$279,900
For more information regarding the value of a property, please contact us for a free consultation.
3205 Willow Bend Bedford, TX 76021
4 Beds
3 Baths
2,294 SqFt
Key Details
Property Type Single Family Home
Sub Type Single Family Residence
Listing Status Sold
Purchase Type For Sale
Square Footage 2,294 sqft
Price per Sqft $122
Subdivision Canterbury Add
MLS Listing ID 14632292
Sold Date 08/25/21
Style Spanish,Traditional
Bedrooms 4
Full Baths 2
Half Baths 1
HOA Y/N None
Total Fin. Sqft 2294
Year Built 1977
Annual Tax Amount $6,370
Lot Size 9,060 Sqft
Acres 0.208
Property Description
MULTIPLE OFFERS!! Final and Best Due by Sunday, August 1st @ 6:00 pm. Great Opportunity, Reimagine this spacious 1 owner home. Enjoy optimal privacy with all bedroom upstairs, kitchen opens to the dining room and the breakfast nook on the opposite sides. You are going to LOVE the windows all along the back of the house that showcase the Huge backyard. Master suite, bath, dressing area & closets are huge. Half bath is downstairs for your guests. Covered, detached 2 car carport, storage shed & plenty of room to add a pool. The giant covered patio is perfect for outdoor cooking, Walk to Elementary & Junior High Schools, 5 minutes to DFW Airport. Sold AS IS, Price reflects needed upgrades.
Location
State TX
County Tarrant
Direction From HWY 121 heading North, Exit Harwood Road, turn left on Harwood Rd to the first light. Turn Right on Martin, take the second left onto Chaucer Way, turn left on Willow Bend Dr. and the house is on the right.
Rooms
Dining Room 2
Interior
Interior Features Cable TV Available, Decorative Lighting, High Speed Internet Available, Paneling, Vaulted Ceiling(s)
Heating Central, Electric
Cooling Central Air, Electric
Flooring Carpet, Ceramic Tile
Fireplaces Number 1
Fireplaces Type Masonry, Wood Burning
Appliance Dishwasher, Disposal, Double Oven, Electric Range, Plumbed for Ice Maker, Refrigerator, Vented Exhaust Fan, Electric Water Heater
Heat Source Central, Electric
Laundry Electric Dryer Hookup, Washer Hookup
Exterior
Exterior Feature Covered Patio/Porch, Garden(s), Rain Gutters, RV/Boat Parking, Storage
Garage Spaces 2.0
Carport Spaces 2
Fence Chain Link, Wood
Utilities Available City Sewer, City Water, Curbs, Individual Water Meter, Sidewalk, Underground Utilities
Roof Type Composition
Garage Yes
Building
Lot Description Few Trees, Interior Lot, Landscaped, Lrg. Backyard Grass, Sprinkler System, Subdivision
Story Two
Foundation Slab
Structure Type Brick,Siding
Schools
Elementary Schools Meadow Creek
Middle Schools Harwood
High Schools Trinity
School District Hurst-Euless-Bedford Isd
Others
Ownership Robert A. Huggett Family Trust
Acceptable Financing Cash, Conventional, Other, VA Loan
Listing Terms Cash, Conventional, Other, VA Loan
Financing Cash
Special Listing Condition Verify Tax Exemptions
Read Less
Want to know what your home might be worth? Contact us for a FREE valuation!

Our team is ready to help you sell your home for the highest possible price ASAP

©2024 North Texas Real Estate Information Systems.
Bought with Brian Thlang • New Western Acquisitions






