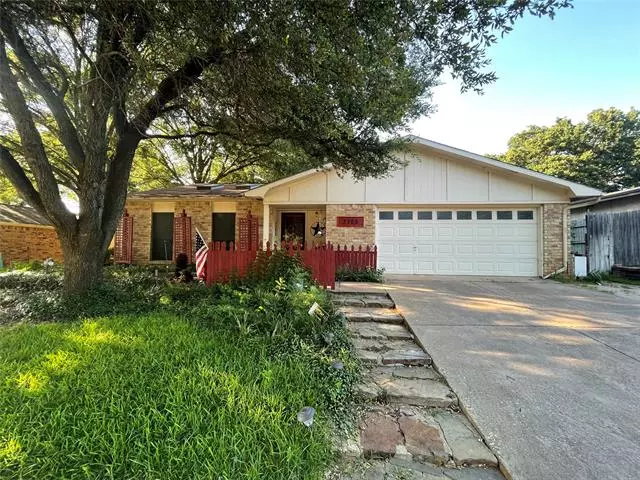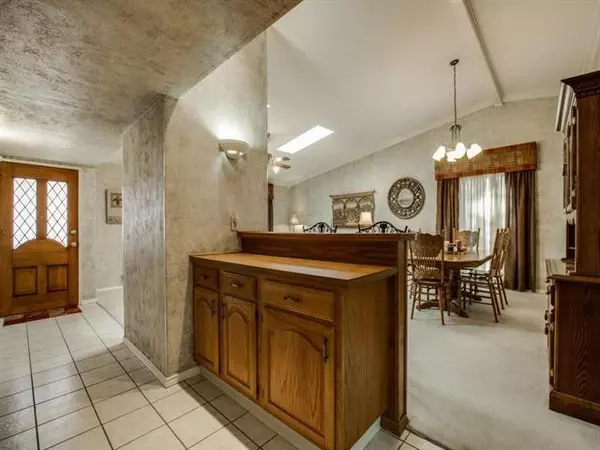$315,000
For more information regarding the value of a property, please contact us for a free consultation.
3705 Walnut Drive Bedford, TX 76021
3 Beds
3 Baths
2,232 SqFt
Key Details
Property Type Single Family Home
Sub Type Single Family Residence
Listing Status Sold
Purchase Type For Sale
Square Footage 2,232 sqft
Price per Sqft $141
Subdivision Whisperwood Add
MLS Listing ID 14583625
Sold Date 07/23/21
Bedrooms 3
Full Baths 2
Half Baths 1
HOA Y/N None
Total Fin. Sqft 2232
Year Built 1980
Annual Tax Amount $6,152
Lot Size 7,100 Sqft
Acres 0.163
Property Description
Wonderful 3~2~2 Well Maintained Home Located in Quiet, Tucked Away Established Neighborhood in Bedford on The North Side of Town. NEW ROOF TO BE INSTALLED PRIOR TO CLOSING.Home Features 2 Large Liv Areas with Custom Built-In Ent Center. 2 Big Dining Areas Plus Huge Wet Bar for Entertaining.Updated Kitchen Has Granite Countertops and Lots of Cabinet Space with Custom Pull Out Drawers.Home has 2 Hot Water Heaters for Instant Heat!Remodeled Master Bath Features Dual Sinks,Jetted Tub,and Separate Shower.Master Bed has ENORMOUS 11 X 10 Closet.Mature Trees in Back with Covered Patio and Greenhouse.BACKYARD BONUS~Large Shop with Electric Service at Backyard. Close to DFW Airport, Parks, Schools, Restaurants, Shopping!
Location
State TX
County Tarrant
Direction SEE MAP or GPS
Rooms
Dining Room 2
Interior
Interior Features Cable TV Available, Decorative Lighting, High Speed Internet Available, Vaulted Ceiling(s), Wet Bar
Heating Central, Electric
Cooling Ceiling Fan(s), Central Air, Electric
Flooring Carpet, Ceramic Tile
Fireplaces Number 1
Fireplaces Type Wood Burning
Appliance Dishwasher, Disposal, Electric Range, Microwave, Plumbed for Ice Maker, Vented Exhaust Fan, Electric Water Heater
Heat Source Central, Electric
Exterior
Garage Spaces 2.0
Utilities Available City Sewer, City Water, Curbs, Sidewalk
Roof Type Composition
Garage Yes
Building
Story One
Foundation Slab
Structure Type Brick
Schools
Elementary Schools Midwaypark
Middle Schools Harwood
High Schools Trinity
School District Hurst-Euless-Bedford Isd
Others
Ownership Anna Shires
Acceptable Financing Cash, Conventional, FHA, VA Loan
Listing Terms Cash, Conventional, FHA, VA Loan
Financing Conventional
Special Listing Condition Survey Available
Read Less
Want to know what your home might be worth? Contact us for a FREE valuation!

Our team is ready to help you sell your home for the highest possible price ASAP

©2024 North Texas Real Estate Information Systems.
Bought with TangQi Poe • Sunet Group






