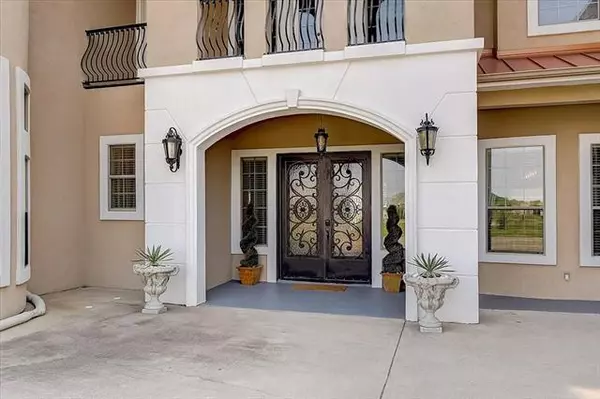$1,150,000
For more information regarding the value of a property, please contact us for a free consultation.
2111 Becky Lane Cedar Hill, TX 75104
6 Beds
7 Baths
7,459 SqFt
Key Details
Property Type Single Family Home
Sub Type Single Family Residence
Listing Status Sold
Purchase Type For Sale
Square Footage 7,459 sqft
Price per Sqft $154
Subdivision Lake Ridge Sec 21
MLS Listing ID 14606951
Sold Date 09/01/21
Style Traditional
Bedrooms 6
Full Baths 6
Half Baths 1
HOA Fees $20/ann
HOA Y/N Mandatory
Total Fin. Sqft 7459
Year Built 2006
Annual Tax Amount $17,817
Lot Size 1.003 Acres
Acres 1.003
Property Description
This amazing home is built with architectural splendor on an acre of flat land in the prestigious Lake Ridge area. The Master Suit, Living, Eating, and Entertaining Areas of this wonderful design will take your breath away every time you return home. The Bifurcated Staircase entrance speaks volumes about what is beyond. The upper floors layout provides privacy to all occupants. The Master offers prestige and comfort, giving privacy within the privacy. Hand scrapped wood up and down open areas and hallways leads to other sensational areas like an open kitchen capable of entertaining groups on its own. Before that, a Media Room set apart from all others with its atmospheric beautiful colors and design.
Location
State TX
County Ellis
Direction South on Highway 67 from Cedar Hill to Lake Ridge Pkwy, turn right on Lake Ridge Pkwy; 1.2 miles to Prairie View Blvd. turn left and go to Becky Ln. turn Right; property on left in 0.1 mile.
Rooms
Dining Room 2
Interior
Interior Features Built-in Wine Cooler, Cable TV Available, Decorative Lighting, High Speed Internet Available, Multiple Staircases, Other, Paneling, Sound System Wiring
Heating Central, Electric
Cooling Ceiling Fan(s), Central Air, Electric
Flooring Carpet, Other, Wood
Fireplaces Number 2
Fireplaces Type Blower Fan, Decorative
Appliance Dishwasher, Disposal, Electric Cooktop, Plumbed for Ice Maker, Washer, Electric Water Heater
Heat Source Central, Electric
Laundry Electric Dryer Hookup, Washer Hookup
Exterior
Exterior Feature Balcony, Lighting, Other, Private Yard
Garage Spaces 4.0
Utilities Available All Weather Road, City Sewer, City Water, Individual Water Meter
Roof Type Composition
Garage Yes
Building
Lot Description Acreage, Landscaped
Story Two
Foundation Slab
Structure Type Stucco
Schools
Elementary Schools Longbranch
Middle Schools Walnut Grove
High Schools Midlothian
School District Midlothian Isd
Others
Restrictions Unknown Encumbrance(s)
Ownership Calvin Watkins
Acceptable Financing Cash, Conventional, Federal Land Bank, FMHA, Other, USDA Loan, VA Loan
Listing Terms Cash, Conventional, Federal Land Bank, FMHA, Other, USDA Loan, VA Loan
Financing Assumption of Equity
Special Listing Condition Aerial Photo
Read Less
Want to know what your home might be worth? Contact us for a FREE valuation!

Our team is ready to help you sell your home for the highest possible price ASAP

©2024 North Texas Real Estate Information Systems.
Bought with Delario Bolton • Compass RE Texas , LLC






